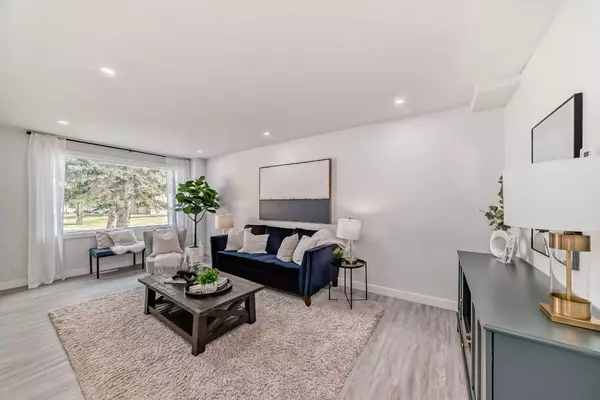$370,000
$359,900
2.8%For more information regarding the value of a property, please contact us for a free consultation.
3 Beds
2 Baths
1,119 SqFt
SOLD DATE : 09/06/2024
Key Details
Sold Price $370,000
Property Type Townhouse
Sub Type Row/Townhouse
Listing Status Sold
Purchase Type For Sale
Square Footage 1,119 sqft
Price per Sqft $330
Subdivision Vista Heights
MLS® Listing ID A2159535
Sold Date 09/06/24
Style 2 Storey
Bedrooms 3
Full Baths 2
Condo Fees $384
Originating Board Calgary
Year Built 1962
Annual Tax Amount $1,199
Tax Year 2024
Property Description
Welcome to this beautifully renovated 3 bedroom+1den and 2 full bathroom town house with over 1,600.sqft of developed space in the very desirable community of Vista Height. Come and be amazed at this elegant 3 bedrooms +1 den home. This is a corner unit so you will have only one party wall. Easy access to Deerfoot and hence everywhere in the city. Close to shopping and walking distance to a school, kindergarten to Grade 6. Upon entering, you'll be immediately captivated by the spacious and open floor plan, brimming with abundant natural light that pours in from the very big windows, creating an atmosphere of warmth and serenity. Picture yourself entertaining guests or indulging in family time in this spacious and bright living room. Go on straight to the brand-new kitchen complete with new stainless-steel appliances and quartz counter tops. Doing the dishes would no longer be a chore as you look out the big windows on to the green space out back. Upstairs you have a spacious primary bedroom, 2 other good sized bedrooms and a 4 piece bathroom. Downstairs to the fully developed basement that provides you with a living space for family game or movie nights or as a play area for the little ones, an additional room that can be used as an office, or a bedroom and a full 3-piece bathroom.
Location
Province AB
County Calgary
Area Cal Zone Ne
Zoning M-C1
Direction N
Rooms
Basement Finished, Full
Interior
Interior Features Chandelier, Quartz Counters
Heating Forced Air
Cooling None
Flooring Tile, Vinyl
Appliance Dishwasher, Dryer, Electric Stove, Microwave Hood Fan, Refrigerator, Washer
Laundry In Basement
Exterior
Garage Assigned, Stall
Garage Description Assigned, Stall
Fence None
Community Features Park, Playground, Schools Nearby, Shopping Nearby, Sidewalks, Walking/Bike Paths
Amenities Available Parking, Snow Removal, Trash
Roof Type Flat
Porch Patio
Parking Type Assigned, Stall
Total Parking Spaces 1
Building
Lot Description Back Yard, Backs on to Park/Green Space, Cleared, Corner Lot
Foundation Poured Concrete
Architectural Style 2 Storey
Level or Stories Two
Structure Type Stucco,Vinyl Siding
Others
HOA Fee Include Amenities of HOA/Condo,Common Area Maintenance,Insurance,Parking,Professional Management,Reserve Fund Contributions,Snow Removal,Trash,Water
Restrictions Building Design Size,Easement Registered On Title,Utility Right Of Way
Ownership Private
Pets Description Yes
Read Less Info
Want to know what your home might be worth? Contact us for a FREE valuation!

Our team is ready to help you sell your home for the highest possible price ASAP

"My job is to find and attract mastery-based agents to the office, protect the culture, and make sure everyone is happy! "







