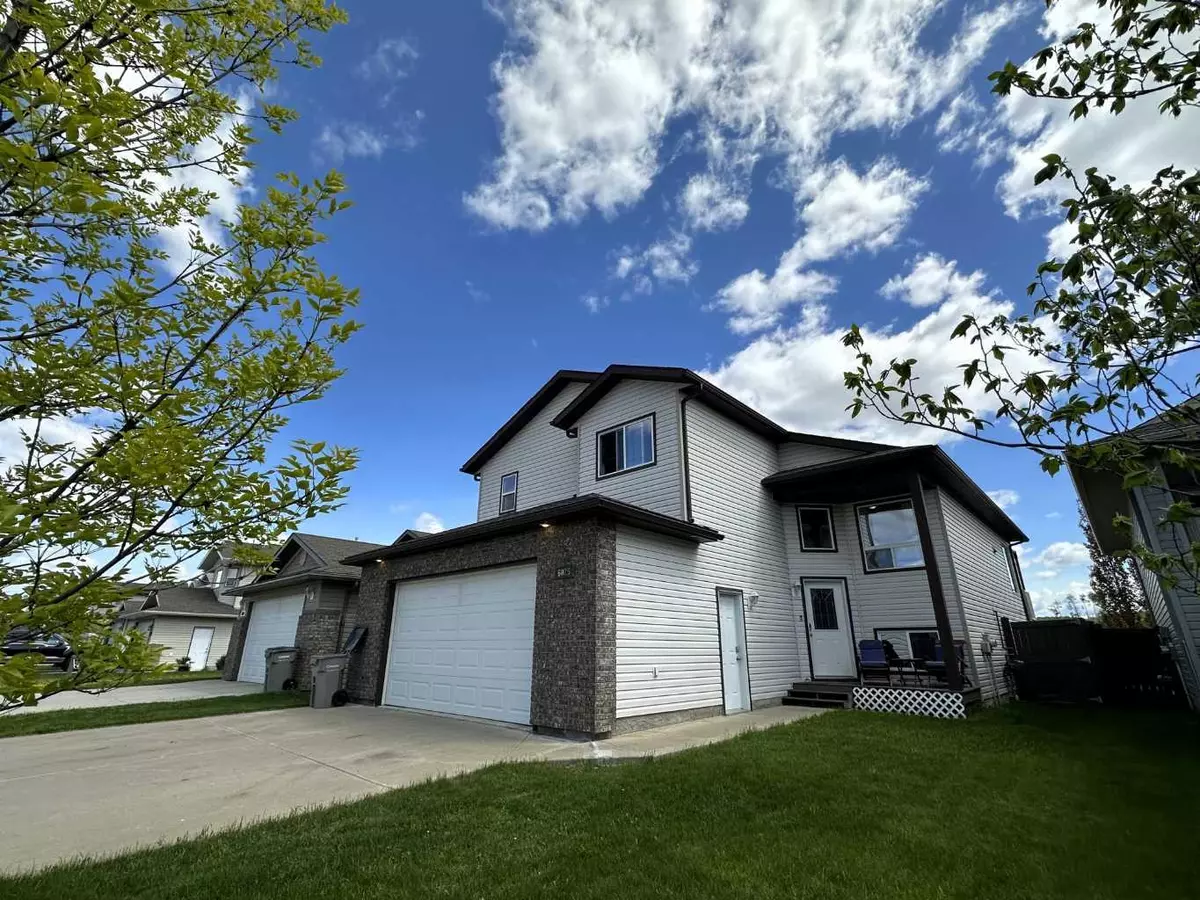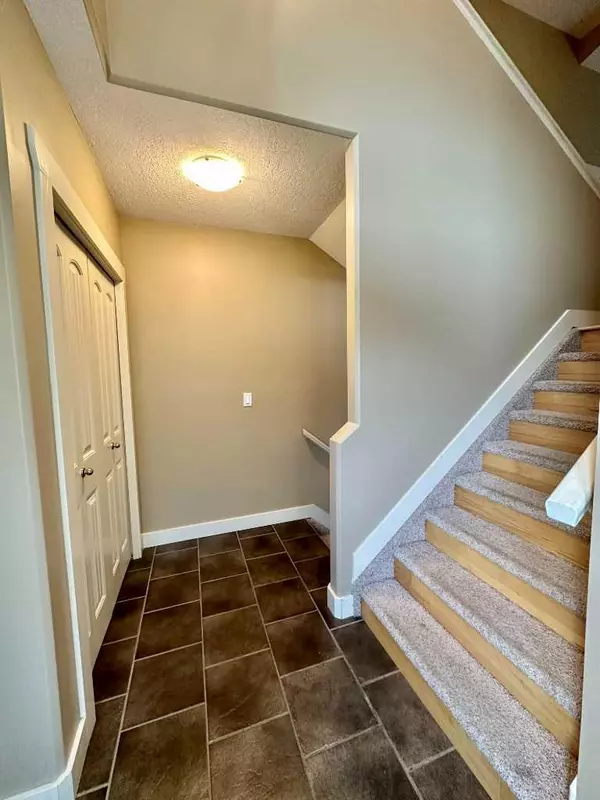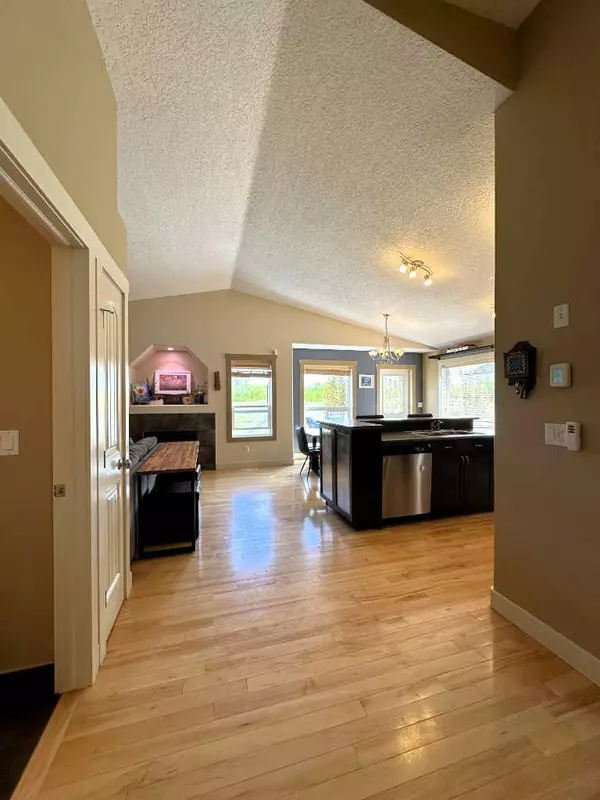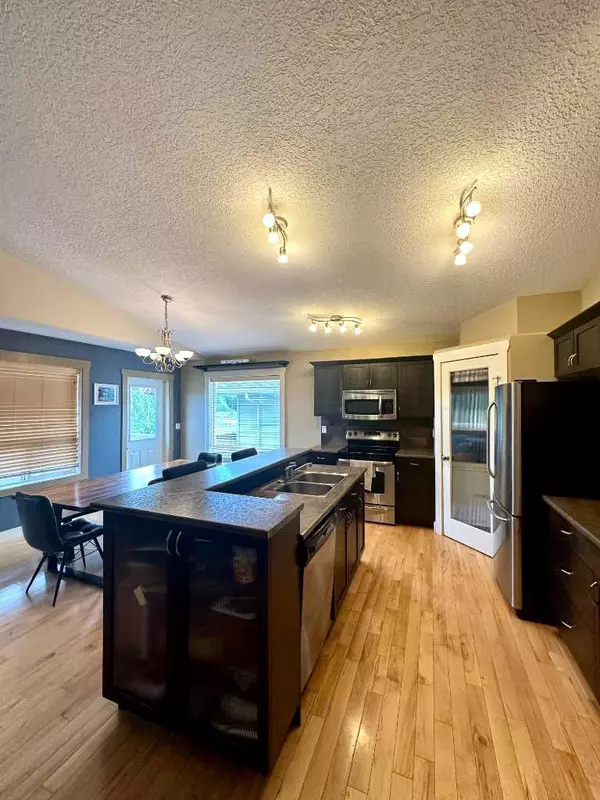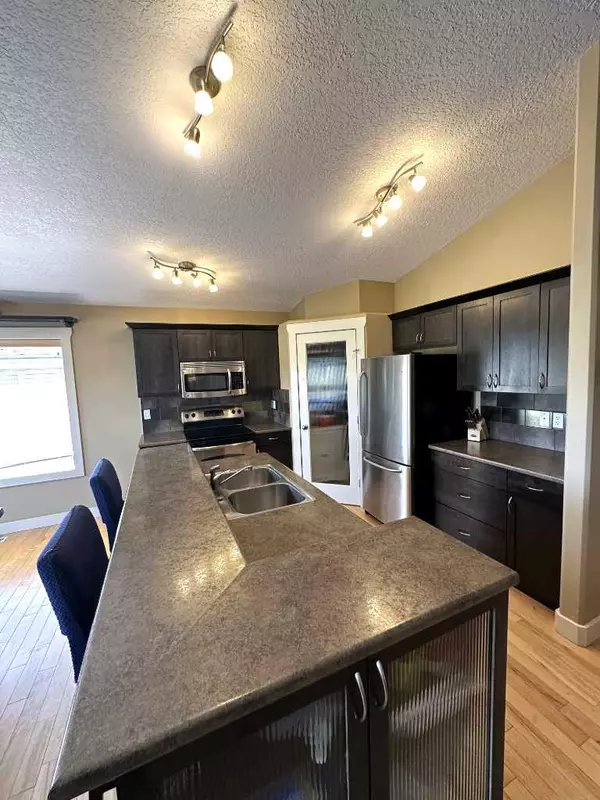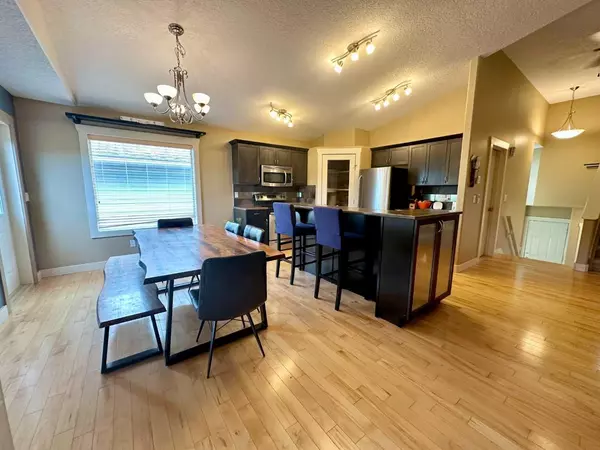$426,000
$439,900
3.2%For more information regarding the value of a property, please contact us for a free consultation.
4 Beds
3 Baths
1,413 SqFt
SOLD DATE : 09/06/2024
Key Details
Sold Price $426,000
Property Type Single Family Home
Sub Type Detached
Listing Status Sold
Purchase Type For Sale
Square Footage 1,413 sqft
Price per Sqft $301
Subdivision Summerside
MLS® Listing ID A2136089
Sold Date 09/06/24
Style Modified Bi-Level
Bedrooms 4
Full Baths 3
Originating Board Grande Prairie
Year Built 2007
Annual Tax Amount $4,636
Tax Year 2023
Lot Size 5,153 Sqft
Acres 0.12
Property Description
PRICE REDUCED ON THIS WONDERFUL FULLY DEVELOPED HOME! You have been searching for this ideal family home & here it is! Located in a very quiet loop & backing on to green space, this 4 bedroom, 3 full bath home offer all the spacious living you need! From the front walk, you will approach a covered front veranda, perfect for a coffee with your awesome neighbours! Entering the home, you have plenty of space to move about, hang up your coat or head in to the garage or downstairs. Heading up the stairs, you will be impressed with the high ceilings & natural light that is pouring in to this space. You will see that there is 2 great sized bedrooms with a large bath on the main floor. This home offers a great open living plan, with tons of space for entertaining or hanging out with the kids! The kitchen is a well designed space, with tons of charcoal maple cabinets, lots of counterspace & a very big corner pantry. The island offers seating, as well as additional storage & dishwasher. The dining area is surrounded by big windows, with a view of the back yard & green space beyond. The living area is a great size, room for all your furniture & then some. There is vaulted ceilings through the great room & features a gas fire place in the living area as well. Heading up over the garage, the Primary Suite is an excellent size, with plenty of room for a king-sized bed, dressers & even perhaps a side chair! The walk-in closet is the perfect size & there is a full ensuite as well! What a great retreat for all the parents out there! The lower level is beautifully developed, with a fantastic family TV area & there is plenty of space for a games area or work out space too! There is a spacious additional guest bedroom, as well as another full bath. This space is bright & airy, it does not feel like a basement! Another cool feature is the dedicated kids play space under the stairs! Ideal for the littles in your family. The fully fenced & landscaped yard is complete with a large shed for additional storage. The garage is heated & a great size at 24x24'. This home is turn-key & ready for your family! Check it out!
Location
Province AB
County Grande Prairie
Zoning RS
Direction W
Rooms
Other Rooms 1
Basement Finished, Full
Interior
Interior Features Breakfast Bar, Ceiling Fan(s), Closet Organizers, High Ceilings, Kitchen Island, No Animal Home, No Smoking Home, Open Floorplan, Pantry, Recessed Lighting, Storage, Sump Pump(s), Vaulted Ceiling(s), Vinyl Windows, Walk-In Closet(s)
Heating Central, Fireplace(s), Forced Air, Natural Gas
Cooling None
Flooring Carpet, Ceramic Tile, Hardwood
Fireplaces Number 1
Fireplaces Type Gas, Great Room, Insert, Tile
Appliance Dishwasher, Dryer, Electric Stove, Garage Control(s), Microwave Hood Fan, Washer, Window Coverings
Laundry Lower Level
Exterior
Parking Features Concrete Driveway, Double Garage Attached, Front Drive, Garage Door Opener, Garage Faces Front, Heated Garage, On Street
Garage Spaces 2.0
Garage Description Concrete Driveway, Double Garage Attached, Front Drive, Garage Door Opener, Garage Faces Front, Heated Garage, On Street
Fence Fenced
Community Features Golf, Park, Playground, Schools Nearby, Shopping Nearby, Sidewalks, Street Lights
Roof Type Asphalt Shingle
Porch Deck
Lot Frontage 43.97
Total Parking Spaces 4
Building
Lot Description Backs on to Park/Green Space, City Lot, Front Yard, No Neighbours Behind, Landscaped, Level, Street Lighting
Foundation Poured Concrete
Architectural Style Modified Bi-Level
Level or Stories Bi-Level
Structure Type Brick,Vinyl Siding,Wood Frame
Others
Restrictions None Known
Tax ID 91980909
Ownership Private
Read Less Info
Want to know what your home might be worth? Contact us for a FREE valuation!

Our team is ready to help you sell your home for the highest possible price ASAP
"My job is to find and attract mastery-based agents to the office, protect the culture, and make sure everyone is happy! "


