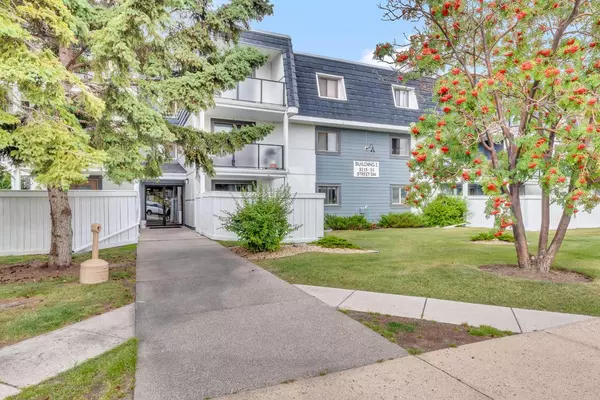$275,000
$279,900
1.8%For more information regarding the value of a property, please contact us for a free consultation.
2 Beds
1 Bath
856 SqFt
SOLD DATE : 09/06/2024
Key Details
Sold Price $275,000
Property Type Condo
Sub Type Apartment
Listing Status Sold
Purchase Type For Sale
Square Footage 856 sqft
Price per Sqft $321
Subdivision Glenbrook
MLS® Listing ID A2163221
Sold Date 09/06/24
Style Low-Rise(1-4)
Bedrooms 2
Full Baths 1
Condo Fees $569/mo
Originating Board Calgary
Year Built 1978
Annual Tax Amount $1,196
Tax Year 2024
Property Description
Welcome to Piper’s Glen, a charming and well-maintained complex located in the highly sought-after SW community of Glenbrook. This spacious corner unit offers over 850 sq ft of comfortable living space, featuring 2 bedrooms, 1 bath, and the convenience of an assigned parking space. Upon entry, you’ll be greeted with beautiful laminate flooring and a bright and inviting living room that flows seamlessly into the dining area. The modern kitchen is equipped with wood cabinetry, granite countertops, and sleek stainless-steel appliances, providing both style and functionality. The unit offers two generously sized bedrooms, each with built-in organizers for optimal storage. A 4-piece bathroom and in-suite laundry offer added convenience for everyday living. The spacious outdoor patio is ideal for summer barbecues and relaxing, offering a perfect spot to enjoy sunny days. It also serves as a convenient second entrance to the home. Much of the building’s exterior has been updated in recent years, including the balconies, railings, paint, windows, and more. Ideally located near schools, parks, playgrounds, shopping, and public transit, this home provides easy access to Sarcee, Glenmore, and Stoney Trail. Whether you're searching for an excellent family home or an outstanding investment opportunity, this remarkable property caters to both. Schedule your viewing today!
Location
Province AB
County Calgary
Area Cal Zone W
Zoning M-C1 d50
Direction E
Interior
Interior Features Ceiling Fan(s), Granite Counters
Heating Baseboard
Cooling None
Flooring Carpet, Laminate, Tile
Appliance Dishwasher, Dryer, Electric Stove, Microwave Hood Fan, Refrigerator, Washer, Window Coverings
Laundry In Unit
Exterior
Garage Stall
Garage Description Stall
Community Features Playground, Schools Nearby, Shopping Nearby, Sidewalks, Street Lights
Amenities Available Visitor Parking
Roof Type Tar/Gravel
Porch Patio
Parking Type Stall
Exposure E
Total Parking Spaces 1
Building
Story 3
Architectural Style Low-Rise(1-4)
Level or Stories Single Level Unit
Structure Type Composite Siding,Wood Frame
Others
HOA Fee Include Common Area Maintenance,Heat,Insurance,Maintenance Grounds,Parking,Professional Management,Reserve Fund Contributions,Sewer,Snow Removal,Trash
Restrictions Utility Right Of Way
Tax ID 91405731
Ownership Private
Pets Description Restrictions
Read Less Info
Want to know what your home might be worth? Contact us for a FREE valuation!

Our team is ready to help you sell your home for the highest possible price ASAP

"My job is to find and attract mastery-based agents to the office, protect the culture, and make sure everyone is happy! "







