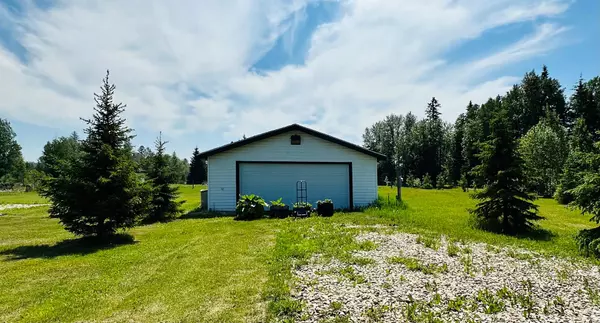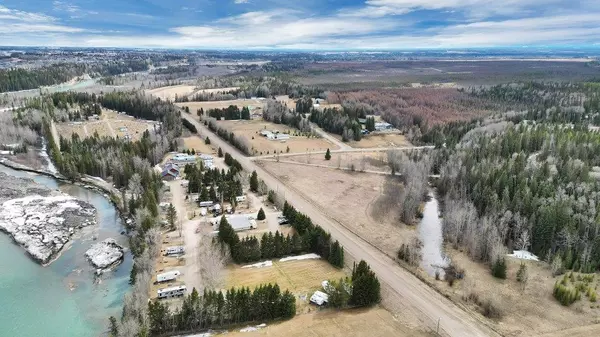$450,000
$474,900
5.2%For more information regarding the value of a property, please contact us for a free consultation.
5 Beds
2 Baths
1,748 SqFt
SOLD DATE : 09/06/2024
Key Details
Sold Price $450,000
Property Type Single Family Home
Sub Type Detached
Listing Status Sold
Purchase Type For Sale
Square Footage 1,748 sqft
Price per Sqft $257
Subdivision Riverside Estates
MLS® Listing ID A2146560
Sold Date 09/06/24
Style Acreage with Residence,Modular Home
Bedrooms 5
Full Baths 2
Originating Board Central Alberta
Year Built 1998
Annual Tax Amount $2,440
Tax Year 2024
Lot Size 4.500 Acres
Acres 4.5
Property Description
This is the one!!!! Located minutes from Rocky Mountain House , bring your pets-horses, dogs and family. 4.5 acres of treed usable land close to Pine Hills Golf Course,Twin Lakes, Crimson Lake , the North Saskatchewan River Boat Launch and the Rocky Rodeo grounds. This Riverside acreage has it all. The 5 bedroom 2 bathroom bungalow style home boasts a family room with vaulted ceilings. Open floorplan with tons of natural light makes this home warm and inviting. The recently upgraded primary bedroom features an ensuite that leaves little to be desired including a gorgeous soaker tub and master closet. Attached to the house is a large outdoor rear covered patio to enjoy the "outside-inside". A double detached garage, wired 220V, and pole shed are perfect for storing all your toys or tinkering away at the next project. Enjoy entertaining by the campfire with all your friends and family members. There is plenty of room for everyone to bring their campers for family reunions or long weekends. This is in a prime location with a perfect family home what more could you ask for!!
Location
Province AB
County Clearwater County
Zoning CRA
Direction S
Rooms
Basement None
Interior
Interior Features Ceiling Fan(s), Closet Organizers, No Smoking Home, Vinyl Windows
Heating Forced Air, Natural Gas
Cooling None
Flooring Carpet, Laminate, Linoleum
Appliance Refrigerator
Laundry Main Level
Exterior
Garage Additional Parking, Double Garage Detached, Front Drive, Parking Pad
Garage Spaces 2.0
Garage Description Additional Parking, Double Garage Detached, Front Drive, Parking Pad
Fence Fenced, Partial
Community Features None
Roof Type Asphalt Shingle
Porch Deck, Rear Porch
Parking Type Additional Parking, Double Garage Detached, Front Drive, Parking Pad
Building
Lot Description Corner Lot, Low Maintenance Landscape, Gentle Sloping, Pasture
Foundation Piling(s), Poured Concrete
Sewer Septic Field, Septic Tank
Water Well
Architectural Style Acreage with Residence, Modular Home
Level or Stories One
Structure Type Vinyl Siding,Wood Frame
Others
Restrictions Restrictive Covenant-Building Design/Size
Tax ID 84296526
Ownership Private
Read Less Info
Want to know what your home might be worth? Contact us for a FREE valuation!

Our team is ready to help you sell your home for the highest possible price ASAP

"My job is to find and attract mastery-based agents to the office, protect the culture, and make sure everyone is happy! "







