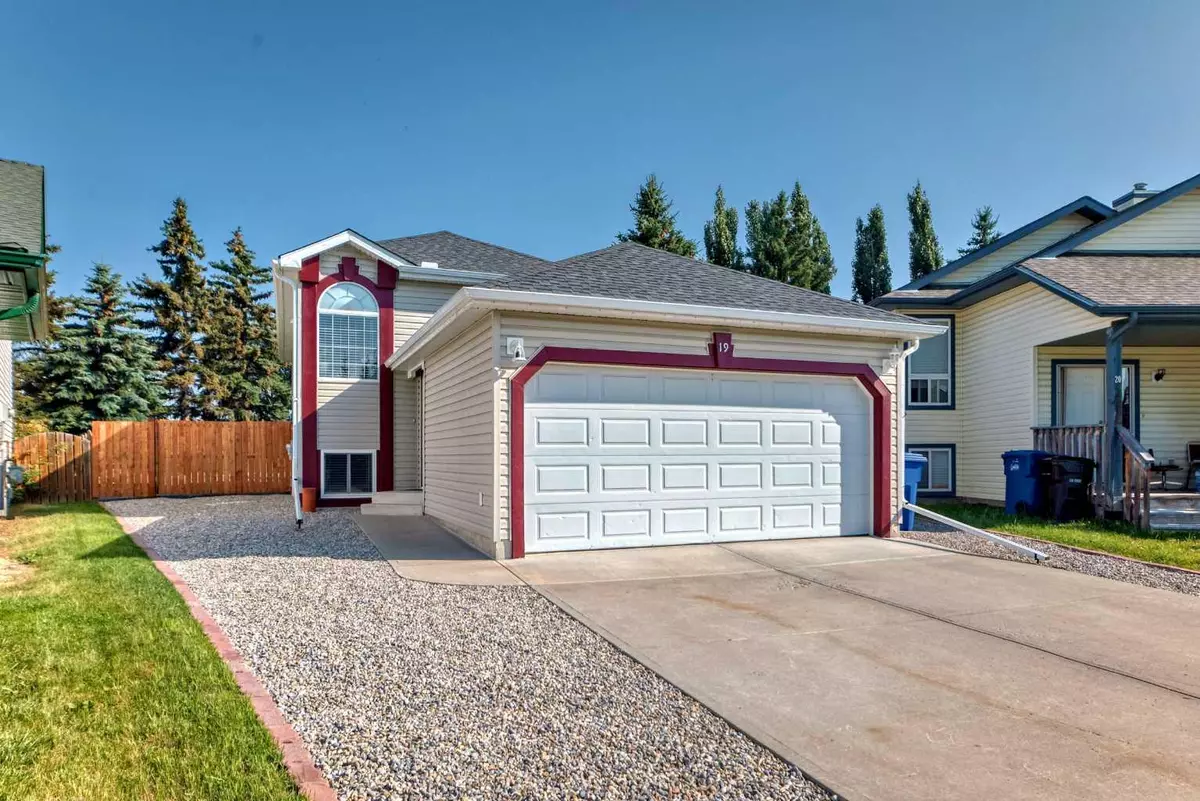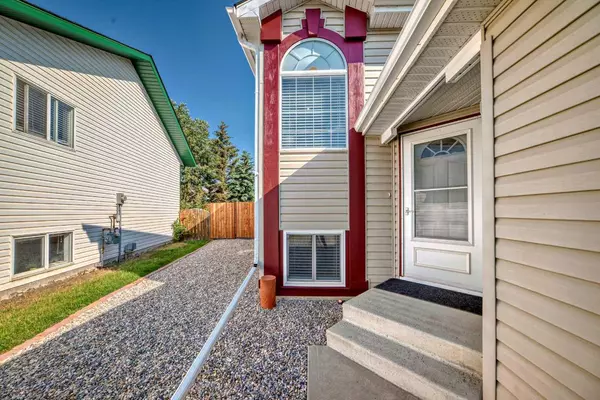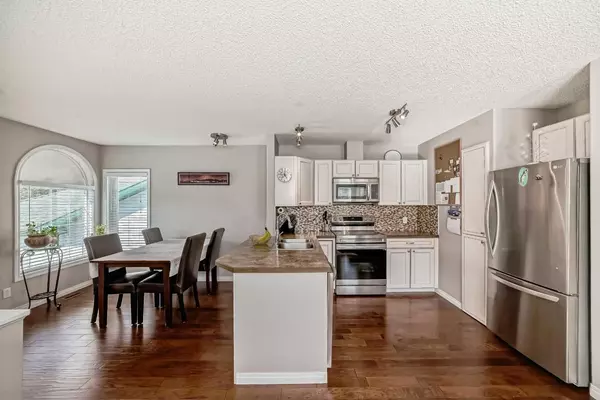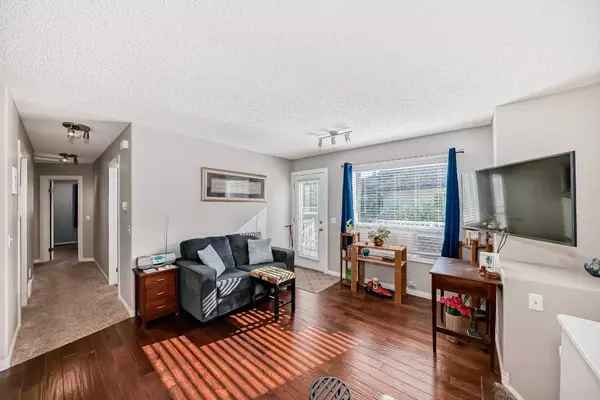$520,000
$524,900
0.9%For more information regarding the value of a property, please contact us for a free consultation.
4 Beds
3 Baths
952 SqFt
SOLD DATE : 09/06/2024
Key Details
Sold Price $520,000
Property Type Single Family Home
Sub Type Detached
Listing Status Sold
Purchase Type For Sale
Square Footage 952 sqft
Price per Sqft $546
MLS® Listing ID A2156139
Sold Date 09/06/24
Style Bi-Level
Bedrooms 4
Full Baths 3
Originating Board Calgary
Year Built 1998
Annual Tax Amount $3,214
Tax Year 2024
Lot Size 7,000 Sqft
Acres 0.16
Property Description
Welcome home to 19 Village Green, this home boasts of pride of ownership, it will WOW you the moment you see the fully landscaped yard that is low maintenance and offers RV parking with an oversized gate for backyard access. Entering this home you will see how immaculately kept it is. The new stainless steel appliances updated in 2022, Fridge, dishwasher and washer and dryer. The kitchen offers functionality and is open to your dining area and main floor living room, that has a new Regal deck that was professionally installed. The primary bedroom offers a large walk in and walk through closet to the bathroom. New fixtures and shower heads were replaced in bathrooms. The next best part of this home is the fully developed basement with a massive family room and large bright windows for ample natural daylight. A full bathroom, bedroom and under stairs storage that is completely finished with drywall this will allow you to store all your goods in neat clean space. This home is located in the Heart of Cartsairs close to the Hugh Sutherland School grade 5-12 and the Elementary school is a 5 min drive away. Many amenities nearby with the feel of living in the country. You will be happy to call this place home and proud to show off the amazing backyard! A must see
Location
Province AB
County Mountain View County
Zoning R1
Direction S
Rooms
Other Rooms 1
Basement Finished, Full
Interior
Interior Features Ceiling Fan(s), Closet Organizers, Open Floorplan, Vinyl Windows, Walk-In Closet(s)
Heating Forced Air, Natural Gas
Cooling Other
Flooring Carpet
Appliance Dishwasher, Microwave Hood Fan, Refrigerator, Stove(s), Washer/Dryer
Laundry In Basement
Exterior
Garage Double Garage Attached
Garage Spaces 2.0
Garage Description Double Garage Attached
Fence Fenced
Community Features None
Roof Type Asphalt Shingle
Porch Balcony(s)
Lot Frontage 7.01
Parking Type Double Garage Attached
Total Parking Spaces 4
Building
Lot Description Back Yard, Fruit Trees/Shrub(s), Lawn, Low Maintenance Landscape, Gentle Sloping, Landscaped
Foundation Poured Concrete
Architectural Style Bi-Level
Level or Stories Bi-Level
Structure Type Vinyl Siding,Wood Frame
Others
Restrictions None Known
Tax ID 91336908
Ownership Private
Read Less Info
Want to know what your home might be worth? Contact us for a FREE valuation!

Our team is ready to help you sell your home for the highest possible price ASAP

"My job is to find and attract mastery-based agents to the office, protect the culture, and make sure everyone is happy! "







