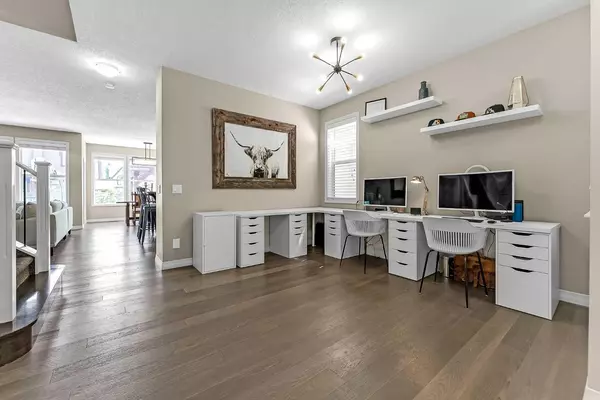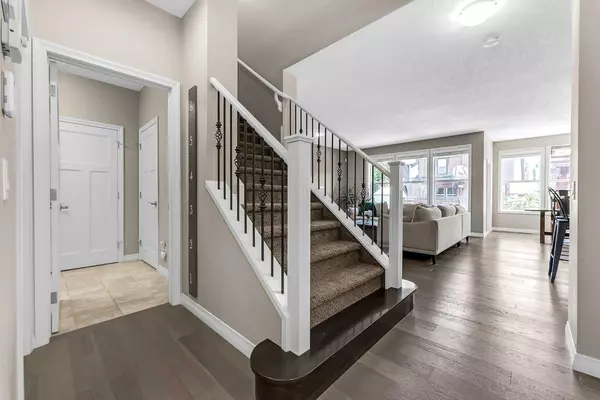$780,000
$799,000
2.4%For more information regarding the value of a property, please contact us for a free consultation.
3 Beds
3 Baths
2,463 SqFt
SOLD DATE : 09/06/2024
Key Details
Sold Price $780,000
Property Type Single Family Home
Sub Type Detached
Listing Status Sold
Purchase Type For Sale
Square Footage 2,463 sqft
Price per Sqft $316
Subdivision Mahogany
MLS® Listing ID A2141567
Sold Date 09/06/24
Style 2 Storey
Bedrooms 3
Full Baths 2
Half Baths 1
HOA Fees $46/ann
HOA Y/N 1
Originating Board Calgary
Year Built 2012
Annual Tax Amount $5,023
Tax Year 2024
Lot Size 4,144 Sqft
Acres 0.1
Property Description
**** OPEN HOUSE THIS SUNDAY AUGUST 25TH 12:00noon - 3:00PM**** LAKE LIVING | BONUS ROOM | 9 FOOT CEILINGS | HIGH EFFICIENT | HUGE OVERSIZED GARAGE | QUIET PRIVATE BACKYARD | NEWER HARDWOOD FLOORS | 5-PIECE ENSUITE | Imagine waking up in the heart of Mahogany, a vibrant lake community known for its unparalleled amenities and close-knit neighborhood feel. This stunning 2,463 sqft, 2-storey family home greets you each morning with warmth and elegance. As you walk through the front door, the gleaming newer hardwood floors catch your eye, leading you into an open-concept living space designed for both relaxation and entertainment. The kitchen, a haven for any cooking enthusiast, is equipped with high-end stainless steel appliances and a spacious island perfect for morning breakfasts or evening gatherings. The adjoining dining area and living room, complete with a cozy gas fireplace, create a seamless flow that makes hosting friends and family a joy. Finishing the main is a 1/2 bath and the convenient main floor laundry room. Upstairs, your sanctuary awaits. The primary bedroom offers a peaceful retreat, complete with a spacious walk-in closet and a luxurious 5-piece ensuite bathroom featuring convenient dual sinks, a massive soaking tub, and a separate shower with double shower heads and corner seat. The two additional bedrooms are generously sized, ideal for children or guests next to the 4-piece main bathroom and massive walk-in linen closet. Next is the versatile mid-floorplan bonus room providing the perfect space for a home office, playroom, or media center and access to the upper balcony with the possibility of adding up to 2 more bedrooms. The oversized attached double garage offers ample storage and keeps your vehicles safe from the elements. Step outside into your private backyard, a secure and inviting space for children and pets to play complete with a custom gazebo. Picture summer barbecues and evening gatherings with friends, all while enjoying the beauty and serenity of your surroundings. Living in Mahogany means more than just a beautiful home. It means access to exclusive amenities like a private lake, beach clubs, parks, and walking trails. Weekends are filled with family outings to the beach, leisurely strolls around the lake, and exploring the vibrant community events. Every detail of this home has been thoughtfully designed to offer both luxury and convenience. From the high-efficiency dual furnaces with an air exchanger ensuring your home is always comfortable, to the unfinished basement ready for your personal touch where you can add at least 2 more bedrooms and huge games room, this house is more than just a place to live—it's a place to thrive. Welcome to your dream home in Mahogany, where every day feels like a vacation and convenience is at your doorstep.
Location
Province AB
County Calgary
Area Cal Zone Se
Zoning R-1N
Direction NW
Rooms
Other Rooms 1
Basement Full, Unfinished
Interior
Interior Features Bathroom Rough-in, Breakfast Bar, Central Vacuum, Double Vanity, Granite Counters, Kitchen Island, Low Flow Plumbing Fixtures, Open Floorplan, Pantry, Recessed Lighting, See Remarks, Soaking Tub, Storage, Vinyl Windows, Walk-In Closet(s), Wired for Data
Heating Forced Air
Cooling None
Flooring Carpet, Ceramic Tile, Hardwood
Fireplaces Number 1
Fireplaces Type Gas
Appliance Built-In Oven, Dishwasher, Gas Cooktop, Microwave, Range Hood, Refrigerator, Washer/Dryer, Window Coverings
Laundry Laundry Room, Main Level
Exterior
Garage Additional Parking, Concrete Driveway, Double Garage Attached, Driveway, Enclosed, Front Drive, Garage Door Opener, Garage Faces Front, Insulated, Oversized, See Remarks
Garage Spaces 2.0
Garage Description Additional Parking, Concrete Driveway, Double Garage Attached, Driveway, Enclosed, Front Drive, Garage Door Opener, Garage Faces Front, Insulated, Oversized, See Remarks
Fence Fenced
Community Features Clubhouse, Fishing, Lake, Other, Park, Playground, Schools Nearby, Shopping Nearby, Sidewalks, Street Lights, Walking/Bike Paths
Amenities Available Beach Access, Clubhouse, Park, Picnic Area, Playground, Racquet Courts, Recreation Facilities
Roof Type Asphalt Shingle
Porch Balcony(s), Deck, Front Porch, Pergola, See Remarks
Lot Frontage 36.42
Parking Type Additional Parking, Concrete Driveway, Double Garage Attached, Driveway, Enclosed, Front Drive, Garage Door Opener, Garage Faces Front, Insulated, Oversized, See Remarks
Total Parking Spaces 4
Building
Lot Description Back Yard, Gazebo, Front Yard, Lawn, Landscaped, Rectangular Lot, See Remarks
Foundation Poured Concrete
Architectural Style 2 Storey
Level or Stories Two
Structure Type Cement Fiber Board,Wood Frame
Others
Restrictions Utility Right Of Way
Tax ID 91367214
Ownership Private
Read Less Info
Want to know what your home might be worth? Contact us for a FREE valuation!

Our team is ready to help you sell your home for the highest possible price ASAP

"My job is to find and attract mastery-based agents to the office, protect the culture, and make sure everyone is happy! "







