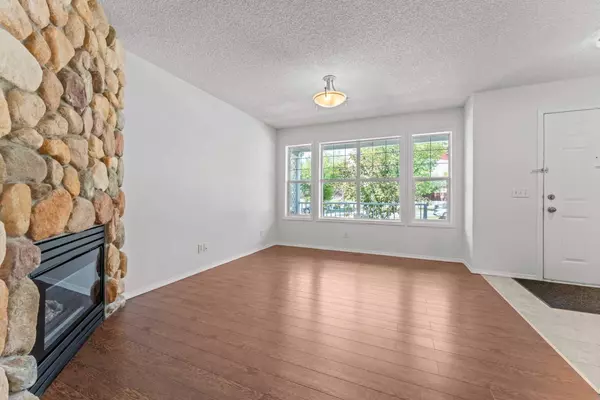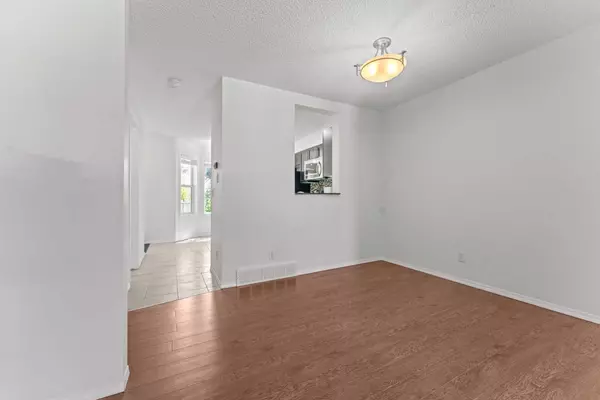$442,000
$448,000
1.3%For more information regarding the value of a property, please contact us for a free consultation.
2 Beds
3 Baths
1,101 SqFt
SOLD DATE : 09/07/2024
Key Details
Sold Price $442,000
Property Type Townhouse
Sub Type Row/Townhouse
Listing Status Sold
Purchase Type For Sale
Square Footage 1,101 sqft
Price per Sqft $401
Subdivision Country Hills Village
MLS® Listing ID A2151594
Sold Date 09/07/24
Style 2 Storey
Bedrooms 2
Full Baths 2
Half Baths 1
Condo Fees $377
Originating Board Calgary
Year Built 1999
Annual Tax Amount $2,205
Tax Year 2024
Property Description
***OPEN HOUSE August 11, 2024 @ 1:00 to 3:00 pm ***Welcome to this stunning townhome in Newport Landing, nestled in the vibrant community of Country Hills, featuring panoramic lake views. The main level is thoughtfully designed with a spacious living room highlighted by sleek laminate flooring and a well-equipped kitchen boasting dark mocha cabinetry, chic glass tile backsplash, and modern stainless steel appliances. Step outside to enjoy tranquil evenings on your private backyard deck and frontyard with the beautiful lake view.
Upstairs, find two master suites, each offering privacy with their own en-suite bathrooms. One bedroom features a spacious closet while the other boasts a walk-in closet with large window overlooking the lake, providing a bright atmosphere with ample storage and organization options.
The fully finished basement provides versatile living spaces, including a cozy area perfect for a family room or media center, and a dynamic section with colorful interlocking mats, ideal for a children's play area or home gym. These spaces are adaptable to your lifestyle needs and add functional value to the home.
The home has been recently updated with a full repaint and a new garage door, both completed in July 2024. The hot water tank was installed in August 2021, ensuring reliable performance.
Situated close to schools, walkable to shopping centers, groceries, and the newly-expanded Vivo recreational centre, and much more. With an easy access to Deerfoot Trail, this home combines suburban comfort with urban convenience. Ready for immediate move-in, this property is a must-see. Schedule your viewing today to experience all that it has to offer!
Location
Province AB
County Calgary
Area Cal Zone N
Zoning DC
Direction W
Rooms
Other Rooms 1
Basement Finished, Full
Interior
Interior Features See Remarks, Storage
Heating Forced Air, Natural Gas
Cooling Full
Flooring Laminate, Tile
Fireplaces Number 1
Fireplaces Type Gas
Appliance Dishwasher, Microwave Hood Fan, Refrigerator, Stove(s), Washer/Dryer
Laundry In Unit
Exterior
Garage Single Garage Detached
Garage Spaces 1.0
Garage Description Single Garage Detached
Fence Fenced
Community Features Lake, Park, Playground, Schools Nearby, Shopping Nearby, Street Lights, Walking/Bike Paths
Amenities Available Park, Playground, Visitor Parking
Roof Type Asphalt Shingle
Porch None
Parking Type Single Garage Detached
Total Parking Spaces 1
Building
Lot Description Cul-De-Sac, Views
Foundation Poured Concrete
Architectural Style 2 Storey
Level or Stories Two
Structure Type Vinyl Siding,Wood Frame
Others
HOA Fee Include Common Area Maintenance,Insurance,Professional Management,Reserve Fund Contributions,Snow Removal
Restrictions None Known
Tax ID 91505094
Ownership Private
Pets Description Restrictions
Read Less Info
Want to know what your home might be worth? Contact us for a FREE valuation!

Our team is ready to help you sell your home for the highest possible price ASAP

"My job is to find and attract mastery-based agents to the office, protect the culture, and make sure everyone is happy! "







