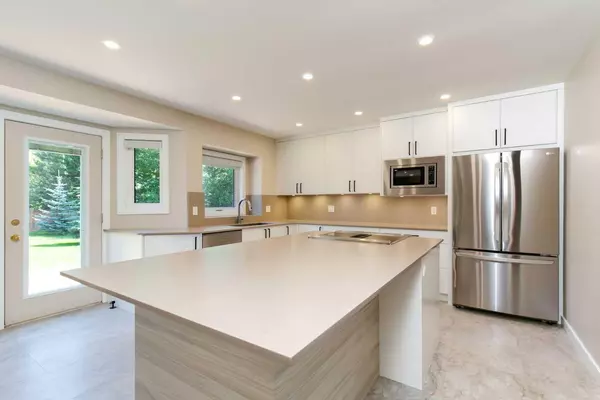$810,000
$829,000
2.3%For more information regarding the value of a property, please contact us for a free consultation.
4 Beds
3 Baths
1,591 SqFt
SOLD DATE : 09/07/2024
Key Details
Sold Price $810,000
Property Type Single Family Home
Sub Type Detached
Listing Status Sold
Purchase Type For Sale
Square Footage 1,591 sqft
Price per Sqft $509
Subdivision Signal Hill
MLS® Listing ID A2150761
Sold Date 09/07/24
Style 2 Storey Split
Bedrooms 4
Full Baths 2
Half Baths 1
Originating Board Calgary
Year Built 1990
Annual Tax Amount $4,721
Tax Year 2024
Lot Size 9,310 Sqft
Acres 0.21
Property Description
Congratulations! The search for your perfect home is over! Everything about this property is ideal for this new chapter of your Family's lives! It's located in a very quiet & safe cul-de-sac, with a MASSIVE back yard, in an established community, walking distance to parks, pathways, playgrounds, K-12 schools, library, Westside Leisure Center, theatres, restaurants, medical offices, all the shopping Westhills has to offer, and has incredible access to anywhere in town or the mountains! Inside, all the principle rooms are of a great size, and are located to provide both maximum live-ability & privacy. Best part is that this home is ALL BUT NEW! Since 2021 updates / upgrades include a new custom Kitchen with gourmet appliances, new Bathrooms, new hardwood and tile, new windows with Argon gas & high end window coverings, new hot water tank, new furnace, new air conditioner, and all the poly-B was replaced with PEX. Outside there's new decking, a new driveway and the roof was inspected & tuned-up this year!
Don't delay... make this your Family's new home before someone else does!
Location
Province AB
County Calgary
Area Cal Zone W
Zoning R-C1
Direction SW
Rooms
Other Rooms 1
Basement Finished, Full
Interior
Interior Features Breakfast Bar, High Ceilings, No Animal Home, No Smoking Home, Quartz Counters, Recessed Lighting, Storage, Vaulted Ceiling(s), Vinyl Windows
Heating Forced Air
Cooling Central Air
Flooring Carpet, Ceramic Tile, Hardwood
Fireplaces Number 2
Fireplaces Type Brick Facing, Family Room, Gas, Mantle, Raised Hearth, Recreation Room, Stone
Appliance Central Air Conditioner, Dishwasher, Dryer, Electric Stove, Garage Control(s), Garburator, Microwave, Refrigerator, Washer, Window Coverings
Laundry In Bathroom
Exterior
Garage Double Garage Attached, Driveway, Front Drive, Garage Door Opener, Garage Faces Front, Insulated
Garage Spaces 2.0
Garage Description Double Garage Attached, Driveway, Front Drive, Garage Door Opener, Garage Faces Front, Insulated
Fence Fenced
Community Features Park, Playground, Schools Nearby, Shopping Nearby, Sidewalks, Street Lights, Walking/Bike Paths
Roof Type Asphalt Shingle
Porch None
Lot Frontage 27.63
Parking Type Double Garage Attached, Driveway, Front Drive, Garage Door Opener, Garage Faces Front, Insulated
Total Parking Spaces 4
Building
Lot Description Back Yard, Cul-De-Sac, Front Yard, Lawn, Landscaped, Level, Pie Shaped Lot
Foundation Poured Concrete
Architectural Style 2 Storey Split
Level or Stories Two
Structure Type Stucco
Others
Restrictions None Known
Tax ID 91286110
Ownership Private
Read Less Info
Want to know what your home might be worth? Contact us for a FREE valuation!

Our team is ready to help you sell your home for the highest possible price ASAP

"My job is to find and attract mastery-based agents to the office, protect the culture, and make sure everyone is happy! "







