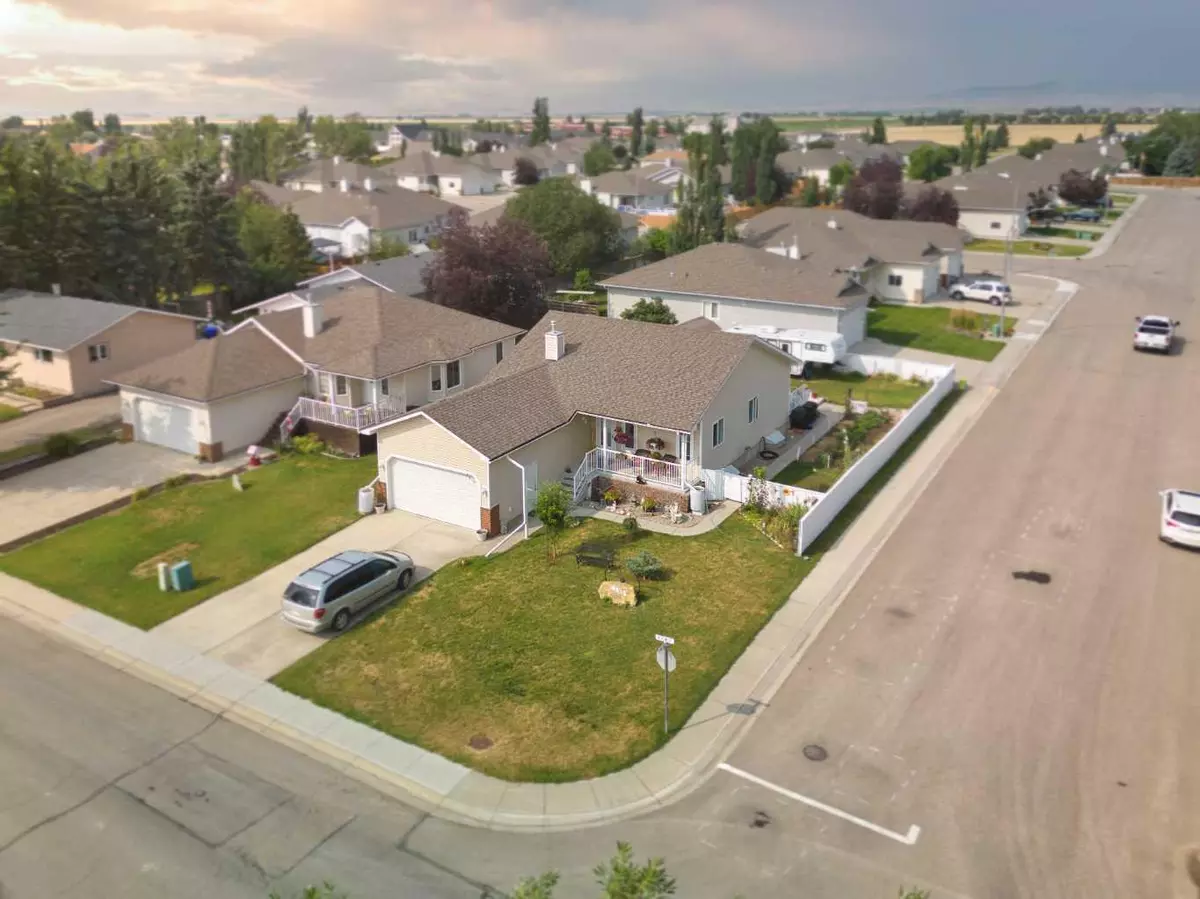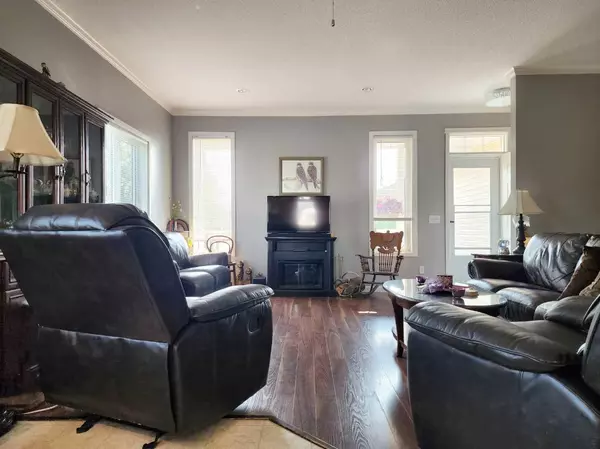$389,500
$410,000
5.0%For more information regarding the value of a property, please contact us for a free consultation.
4 Beds
3 Baths
1,226 SqFt
SOLD DATE : 09/08/2024
Key Details
Sold Price $389,500
Property Type Single Family Home
Sub Type Detached
Listing Status Sold
Purchase Type For Sale
Square Footage 1,226 sqft
Price per Sqft $317
MLS® Listing ID A2155938
Sold Date 09/08/24
Style Bungalow
Bedrooms 4
Full Baths 2
Half Baths 1
Originating Board Lethbridge and District
Year Built 2003
Annual Tax Amount $1,826
Tax Year 2024
Lot Size 7,440 Sqft
Acres 0.17
Property Description
This refined open-concept bungalow, built in 2003 and located across from a park, offers sophisticated main-floor living. The home comprises four bedrooms and three bathrooms. The main floor includes two well-appointed bedrooms and two bathrooms, featuring fresh paint throughout the living room, hallway, kitchen, bathroom, and primary bedroom. The kitchen is highlighted by elegant oak cabinetry, complemented by a bright dining area ideal for meals. Crown molding in the living area and hall adds an element of sophistication. The expansive primary bedroom includes double closets and direct access to a shared bathroom, which boasts a walk-in jetted tub and double sinks.
Adjacent to the kitchen, there is a convenient storage area, a main-floor laundry room, a 2-piece bathroom, and a welcoming porch area.
The fully finished basement, constructed with an ICF (Insulated Concrete Form) foundation, includes two additional bedrooms, a 4-piece bathroom, a spacious living room, and ample storage spaces. The insulated and drywalled double garage enhances the home's functionality. Outdoors, the property features a large, two-tiered deck with a privacy wall, ideal for relaxation and entertaining. The meticulously maintained yard showcases a garden area, mature trees, and numerous flower beds, all within a fully fenced perimeter, ensuring privacy and security. RV parking is another attractive feature of this property.
Location
Province AB
County Willow Creek No. 26, M.d. Of
Zoning R1
Direction E
Rooms
Basement Finished, Full
Interior
Interior Features See Remarks
Heating Forced Air, Natural Gas
Cooling None
Flooring Carpet, Hardwood, Linoleum
Appliance Dishwasher, Dryer, Electric Stove, Garage Control(s), Refrigerator, Washer
Laundry Main Level
Exterior
Garage Double Garage Attached, RV Access/Parking
Garage Spaces 2.0
Garage Description Double Garage Attached, RV Access/Parking
Fence Fenced
Community Features Golf, Park, Playground, Pool, Schools Nearby, Shopping Nearby
Roof Type Asphalt Shingle
Porch Deck, Front Porch
Lot Frontage 60.3
Parking Type Double Garage Attached, RV Access/Parking
Total Parking Spaces 4
Building
Lot Description Back Yard, Corner Lot, Front Yard, Garden, Landscaped, Street Lighting
Foundation ICF Block
Architectural Style Bungalow
Level or Stories One
Structure Type Wood Frame
Others
Restrictions None Known
Tax ID 56504643
Ownership Private
Read Less Info
Want to know what your home might be worth? Contact us for a FREE valuation!

Our team is ready to help you sell your home for the highest possible price ASAP

"My job is to find and attract mastery-based agents to the office, protect the culture, and make sure everyone is happy! "







