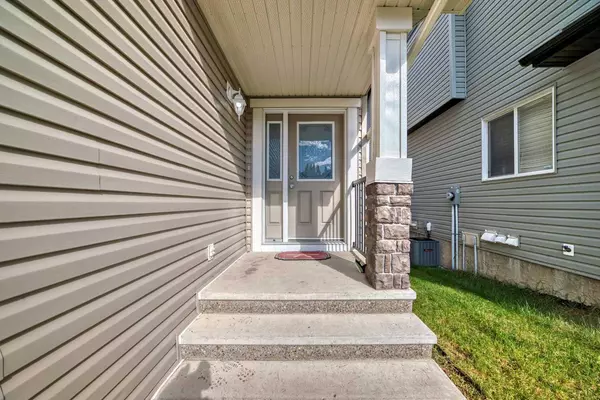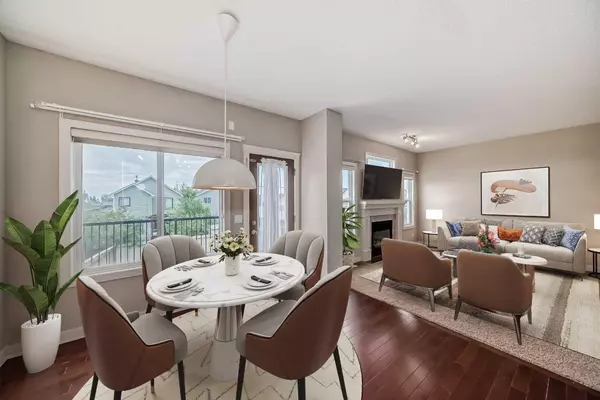$624,000
$635,000
1.7%For more information regarding the value of a property, please contact us for a free consultation.
4 Beds
3 Baths
2,362 SqFt
SOLD DATE : 09/08/2024
Key Details
Sold Price $624,000
Property Type Single Family Home
Sub Type Semi Detached (Half Duplex)
Listing Status Sold
Purchase Type For Sale
Square Footage 2,362 sqft
Price per Sqft $264
Subdivision Bridlewood
MLS® Listing ID A2159755
Sold Date 09/08/24
Style 2 Storey,Side by Side
Bedrooms 4
Full Baths 2
Half Baths 1
Originating Board Calgary
Year Built 2009
Annual Tax Amount $4,063
Tax Year 2024
Lot Size 3,595 Sqft
Acres 0.08
Property Description
Here is an exceptional opportunity to own a stunning 4 Bedroom + 1 Den/Office home in the sought-after Bridlewood neighborhood at an unbeatable price! This spacious property, with its expansive 2,363 square feet above grade, is hard to find in this price range. Nestled on a quiet CUL-DE-SAC and conveniently located close to three schools and excellent grocers & retail stores, this home checks all the boxes! The thoughtfully designed floor plan includes a rare bedroom layout upstairs plus a versatile bonus room, providing ample space for family, guests, and hobbies. The primary bathroom is a luxurious retreat with a spa-like feel. The large family room, centrally positioned among the bedrooms, creates a warm and inviting space for everyone to gather. The stunning kitchen features a fresh backsplash, an abundance of cabinets, generous counter space, and a highly desirable walk in BUTLER’S PANTRY. This home also boasts a huge undeveloped basement with all the structural work already completed—just awaiting your personal touch. Additional highlights include a new roof completed in 2023, a beautiful new stainless steel refrigerator, and a private backyard, all on a peaceful street. Don’t miss out on this incredible opportunity to own a spacious, well maintained home with so many desirable features!
Location
Province AB
County Calgary
Area Cal Zone S
Zoning R-2
Direction W
Rooms
Other Rooms 1
Basement Full, Unfinished
Interior
Interior Features Breakfast Bar, Built-in Features, Closet Organizers, High Ceilings, Kitchen Island, Laminate Counters, Open Floorplan, Pantry, Storage, Walk-In Closet(s)
Heating Forced Air, Natural Gas
Cooling None
Flooring Carpet, Hardwood, Tile
Fireplaces Number 1
Fireplaces Type Gas
Appliance Dishwasher, Dryer, Electric Stove, Range Hood, Refrigerator, Washer, Window Coverings
Laundry Laundry Room, Main Level
Exterior
Garage Double Garage Attached, Driveway
Garage Spaces 2.0
Garage Description Double Garage Attached, Driveway
Fence Fenced
Community Features Other, Park, Playground, Schools Nearby, Shopping Nearby, Sidewalks
Roof Type Asphalt Shingle
Porch Deck
Lot Frontage 30.71
Parking Type Double Garage Attached, Driveway
Total Parking Spaces 4
Building
Lot Description Back Yard, Front Yard, Low Maintenance Landscape, Irregular Lot, Level, Other, Private
Foundation Poured Concrete
Architectural Style 2 Storey, Side by Side
Level or Stories Two
Structure Type Vinyl Siding,Wood Frame
Others
Restrictions None Known
Tax ID 91072423
Ownership Private
Read Less Info
Want to know what your home might be worth? Contact us for a FREE valuation!

Our team is ready to help you sell your home for the highest possible price ASAP

"My job is to find and attract mastery-based agents to the office, protect the culture, and make sure everyone is happy! "







