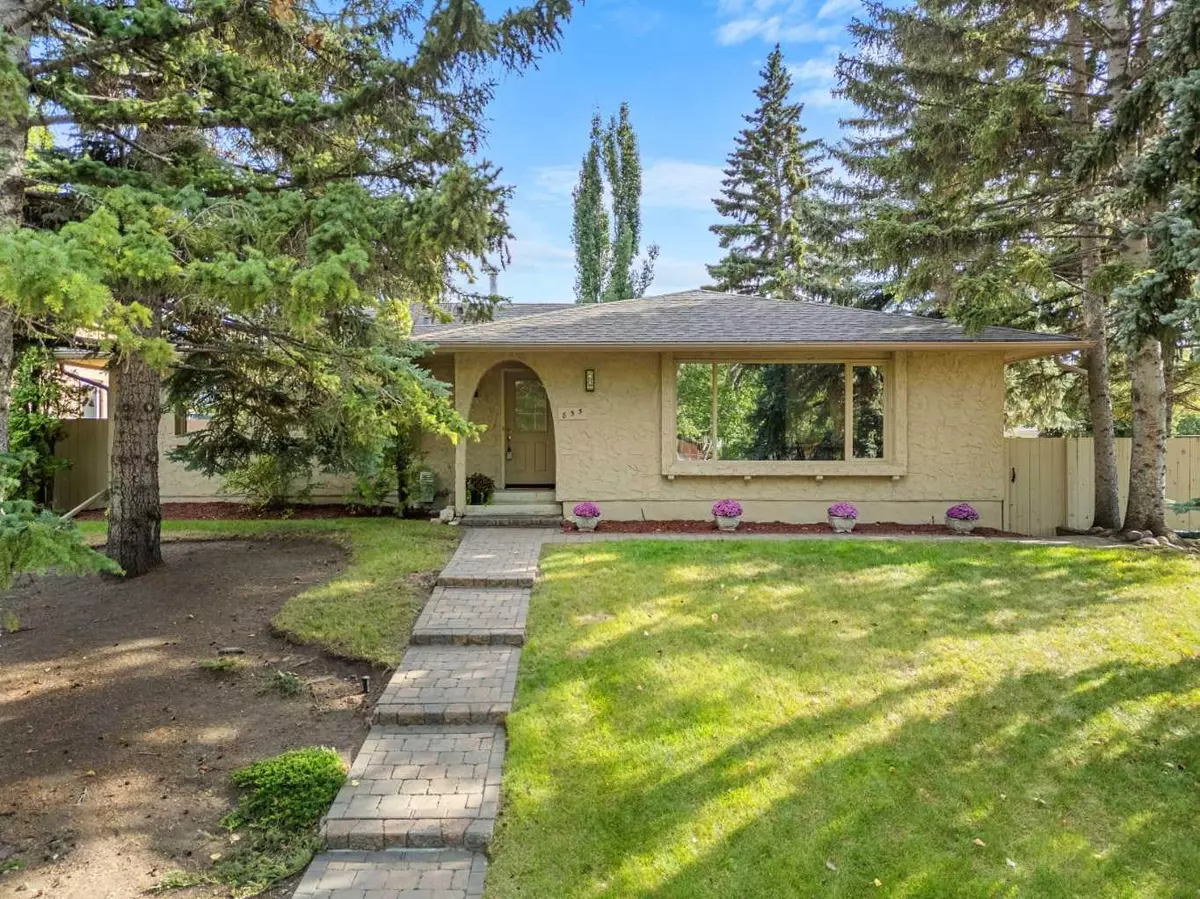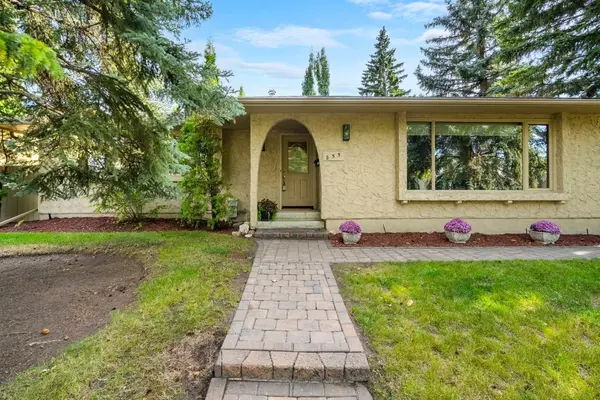$840,000
$834,000
0.7%For more information regarding the value of a property, please contact us for a free consultation.
5 Beds
3 Baths
1,458 SqFt
SOLD DATE : 09/09/2024
Key Details
Sold Price $840,000
Property Type Single Family Home
Sub Type Detached
Listing Status Sold
Purchase Type For Sale
Square Footage 1,458 sqft
Price per Sqft $576
Subdivision Lake Bonavista
MLS® Listing ID A2162382
Sold Date 09/09/24
Style Bungalow
Bedrooms 5
Full Baths 3
HOA Fees $29/ann
HOA Y/N 1
Originating Board Calgary
Year Built 1972
Annual Tax Amount $4,880
Tax Year 2024
Lot Size 6,996 Sqft
Acres 0.16
Property Description
How many homes that come up for sale in Lake Bonavista are directly in front of a green space & tot park. Not many at all, & very few in this price category! Welcome to 855 Lake Lucerne Drive, & to this perfectly located family home. This original owner home has been lived in for a long time by one family. Many happy memories have been made here & now after 52 years it’s time for another to make this their own. This bungalow offers almost 2800 square feet of space, & a desirable floor plan which caters perfectly to established or growing families. Great curb appeal as you walk up. 3 + 2 bedrooms & 3 full bathrooms across the entire home. Generous living areas for relaxing & entertaining, functional galley kitchen with loads of prep space & cabinet storage. The primary bedroom features a full ensuite. Fully developed basement with lots of flex/rec areas which are great for children to play. 2 additional bedrooms down here & plenty of storage. This home offers you a great opportunity to just move in & enjoy like this family has, update to your own tastes, or as a renovation opportunity. This home is also situated on a large lot. At 7,000 square feet, you can find the sun in the generous yard on the south side, or find some shade to relax in on the west side. Large, 24’ x 23’6” double garage can be accessed from 3 entry spots into the alley - very convenient during the winter. The true distinguishing feature of this property is its location. You get the best of everything here. A park right out front where you can watch your children run across the street to this wonderful street. The home is also located within a short walking distance of St. Philip School, Andrew Sibbald School & St. Bonaventure. Speedy access to get in & out of the community to get you on your way. And of course, the lake! Lake Bonavista is Calgary’s premier lake & community, offering the best that this city has to offer. Lake Bonavista is the jewel of this community & is open to all residents & their guests, with walking trails, sports courts, & year round activities for the whole family such as swimming, fishing, sledding & skating. The Lake Bonavista Community Association operates the rec centre, with 2 indoor ice rinks, gym, fitness studio, & a variety of meeting rooms. Enjoy family friendly events & recreational programs for all ages throughout the community. Fish Creek Park is just around the corner, & features more than 100 KM of paved and unpaved trails. The park is a popular area for hiking, biking, cross country skiing, as well as for picnicking, swimming, fishing, and observing wildlife. Fish Creek also offers Sikome lake, Annie's for lunch and The Ranch for fine cuisine. It’s no wonder people who come to this neighbourhood never want to leave. What a fabulous opportunity for you to create your own long time family legacy in this amazing home.
Location
Province AB
County Calgary
Area Cal Zone S
Zoning R-C1
Direction N
Rooms
Other Rooms 1
Basement Finished, Full
Interior
Interior Features Ceiling Fan(s), Granite Counters
Heating Forced Air, Natural Gas
Cooling None
Flooring Carpet, Hardwood, Tile
Fireplaces Number 1
Fireplaces Type Brick Facing, Family Room, Wood Burning
Appliance Dishwasher, Dryer, Electric Stove, Garage Control(s), Microwave, Refrigerator, Washer, Water Softener
Laundry In Basement
Exterior
Garage Double Garage Detached
Garage Spaces 2.0
Garage Description Double Garage Detached
Fence Fenced
Community Features Fishing, Lake
Amenities Available None
Roof Type Asphalt Shingle
Porch Patio
Lot Frontage 70.02
Parking Type Double Garage Detached
Total Parking Spaces 2
Building
Lot Description Back Lane, Landscaped, Level, Rectangular Lot
Foundation Poured Concrete
Architectural Style Bungalow
Level or Stories One
Structure Type Stucco
Others
Restrictions Utility Right Of Way
Tax ID 91694792
Ownership Private
Read Less Info
Want to know what your home might be worth? Contact us for a FREE valuation!

Our team is ready to help you sell your home for the highest possible price ASAP

"My job is to find and attract mastery-based agents to the office, protect the culture, and make sure everyone is happy! "







