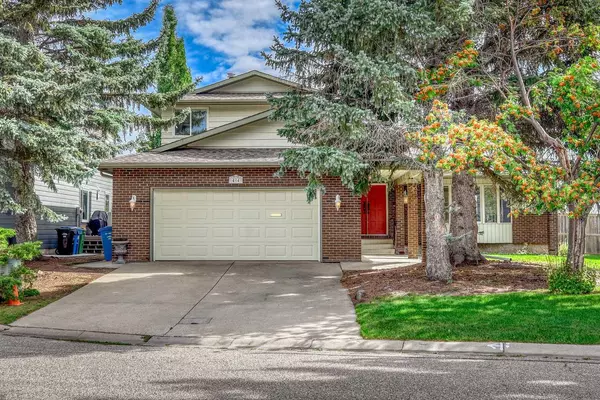$899,900
$899,900
For more information regarding the value of a property, please contact us for a free consultation.
4 Beds
3 Baths
2,456 SqFt
SOLD DATE : 09/09/2024
Key Details
Sold Price $899,900
Property Type Single Family Home
Sub Type Detached
Listing Status Sold
Purchase Type For Sale
Square Footage 2,456 sqft
Price per Sqft $366
Subdivision Woodlands
MLS® Listing ID A2162625
Sold Date 09/09/24
Style 2 Storey Split
Bedrooms 4
Full Baths 3
Originating Board Calgary
Year Built 1979
Annual Tax Amount $5,279
Tax Year 2024
Lot Size 7,491 Sqft
Acres 0.17
Property Description
Rare opportunity! One-of-a-kind property backing onto the 8th hole green of the Canyon Meadows Golf & Country Club! Welcome to 44 Woodgrove Crescent SW in Woodlands Estates of SW Calgary! Nestled on an oversized, east-facing, pie-shaped lot, this distinctive residence offers a rare blend of elegance and tranquility. Boasting 2,456 square feet of above-grade living space, this home features 4 bedrooms (including a convenient main floor bedroom), and 3 full bathrooms. The thoughtfully designed layout includes a seamless connection to the outdoors, with a two-tier deck extending from the living room/breakfast nook, offering both sunlit and shaded/covered areas to enjoy the surrounding views of the golf course, and a balcony off the primary bedroom providing an additional private retreat to enjoy the incredible views. Other noteworthy features here include: ample parking with an oversized double attached garage (drywalled and insulated) and long front driveway, newer asphalt shingles (approx. 6 years old), main floor laundry room (with sink and storage), wood burning fireplace, 2 furnaces, and newer hot water tank (2017). The unfinished basement, spanning 1,524 square feet, presents significant potential for future development, with several windows, secondary washer and dryer hookups and a rough-in for an additional wood-burning fireplace. Meticulously maintained and reflecting true pride of ownership, this residence is ideally located just minutes from local shopping and retail amenities. Properties of this caliber are rare and highly sought after—don’t miss your opportunity to own this exceptional home.
Location
Province AB
County Calgary
Area Cal Zone S
Zoning R-C1
Direction W
Rooms
Other Rooms 1
Basement Full, Unfinished
Interior
Interior Features Ceiling Fan(s), French Door, See Remarks, Separate Entrance, Storage, Walk-In Closet(s)
Heating Central, Forced Air
Cooling None
Flooring Carpet, Linoleum
Fireplaces Number 1
Fireplaces Type Brick Facing, Living Room, Wood Burning
Appliance Dishwasher, Garage Control(s), Range Hood, Refrigerator, Stove(s), Washer/Dryer, Window Coverings
Laundry Laundry Room, Main Level, Multiple Locations, See Remarks, Sink
Exterior
Garage Concrete Driveway, Covered, Double Garage Attached, Driveway, Enclosed, Front Drive, Garage Door Opener, Garage Faces Front, Insulated, Secured, Side By Side
Garage Spaces 2.0
Garage Description Concrete Driveway, Covered, Double Garage Attached, Driveway, Enclosed, Front Drive, Garage Door Opener, Garage Faces Front, Insulated, Secured, Side By Side
Fence Fenced
Community Features Golf, Other, Park, Playground, Schools Nearby, Shopping Nearby, Sidewalks, Street Lights, Walking/Bike Paths
Roof Type Asphalt Shingle
Porch Balcony(s), Deck, Other, See Remarks
Lot Frontage 45.41
Parking Type Concrete Driveway, Covered, Double Garage Attached, Driveway, Enclosed, Front Drive, Garage Door Opener, Garage Faces Front, Insulated, Secured, Side By Side
Exposure E,W
Total Parking Spaces 4
Building
Lot Description Back Yard, Backs on to Park/Green Space, Front Yard, Lawn, No Neighbours Behind, Landscaped, Level, On Golf Course, Pie Shaped Lot, Private, See Remarks, Views
Foundation Poured Concrete
Architectural Style 2 Storey Split
Level or Stories Two
Structure Type Wood Frame
Others
Restrictions Restrictive Covenant
Ownership Private
Read Less Info
Want to know what your home might be worth? Contact us for a FREE valuation!

Our team is ready to help you sell your home for the highest possible price ASAP

"My job is to find and attract mastery-based agents to the office, protect the culture, and make sure everyone is happy! "







