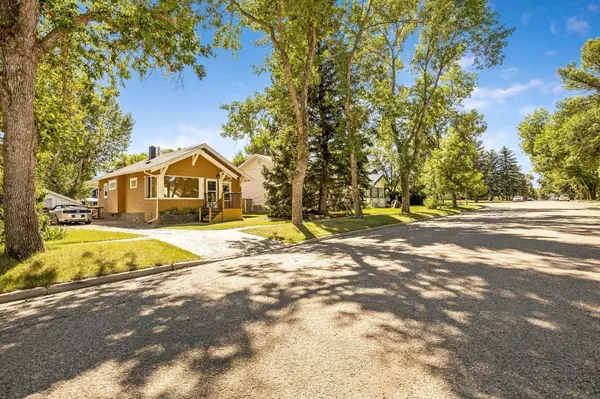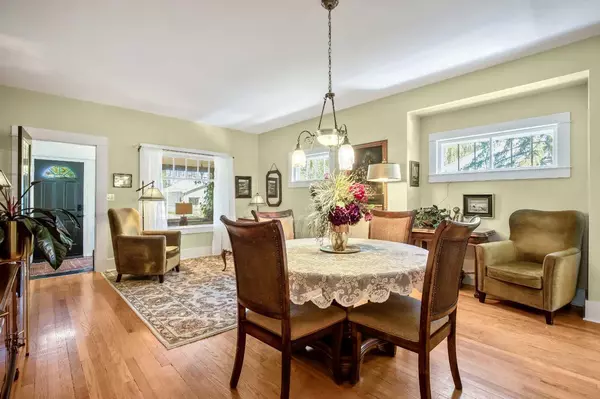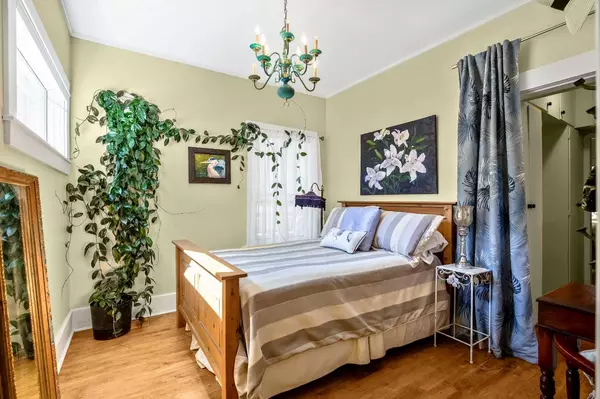$374,800
$350,000
7.1%For more information regarding the value of a property, please contact us for a free consultation.
2 Beds
1 Bath
1,005 SqFt
SOLD DATE : 09/09/2024
Key Details
Sold Price $374,800
Property Type Single Family Home
Sub Type Detached
Listing Status Sold
Purchase Type For Sale
Square Footage 1,005 sqft
Price per Sqft $372
MLS® Listing ID A2161635
Sold Date 09/09/24
Style 1 and Half Storey
Bedrooms 2
Full Baths 1
Originating Board Calgary
Year Built 1920
Annual Tax Amount $2,055
Tax Year 2023
Lot Size 5,992 Sqft
Acres 0.14
Lot Dimensions 15.24 X 36.53
Property Description
With its understated elegance and a quiet sophistication, this 2 bedroom + attic home is set to win hearts. The front sunroom offers the ability to enjoy the most of all seasons from within. This, alongside the perfectly proportioned living/dining space, means there is room for all that entertains you. The Kitchen gives a nod to current design trends with sharp black and bronzed accents, but not at the cost of a traditional feel that honors the timelessness of the home. Both bedrooms are of a good size with a light and bright feel. With the bathroom is set between the them, and being within an inner hall, there's a nice separation between living and slumber. As a bonus, this home has a finished attic space, currently used as a TV room. Laundry is on the main floor within the mudroom and the unfinished basement offers valuable storage. The rear deck is an idyllic spot from which to appreciate the many flowers, shrubs and trees that make up the picturesque yard or to BBQ from on a summer's evening. This beautifully styled home isn’t at the expense of practicality, either. The entire home has been painted inside and out. A brand new electrical panel and wiring upgrades have been undertaken. The fresh water plumbing was completely renewed and paired with a high efficiency instantaneous water heater, delivering a never-ending supply. Look forward to cool summers and warm winters, thanks to blown-in attic insulation. Plus, an additional thermal layer has been added between the new drywall, against the existing exterior walls. All the appliances are new as of 2022. In fall 2023, a new asphalt roof was installed. This home is one of many full of character, on a tree lined boulevard, in the heart of historic Nanton. A friendly community and warm neigbours ensure you’ll be settled here in no time!
Location
Province AB
County Willow Creek No. 26, M.d. Of
Zoning R-GEN
Direction NE
Rooms
Basement Full, Unfinished
Interior
Interior Features See Remarks
Heating Forced Air
Cooling None
Flooring Hardwood
Appliance Dishwasher, Electric Stove, Range Hood, Refrigerator, Washer/Dryer
Laundry Main Level
Exterior
Garage Driveway, Off Street, Single Garage Detached
Garage Spaces 1.0
Garage Description Driveway, Off Street, Single Garage Detached
Fence Fenced
Community Features Golf, Park, Playground, Pool, Schools Nearby, Shopping Nearby
Roof Type Asphalt Shingle
Porch Deck
Lot Frontage 50.0
Parking Type Driveway, Off Street, Single Garage Detached
Total Parking Spaces 5
Building
Lot Description Back Lane
Foundation Poured Concrete
Architectural Style 1 and Half Storey
Level or Stories One and One Half
Structure Type Concrete,Mixed,Wood Frame
Others
Restrictions None Known
Tax ID 57476386
Ownership Private
Read Less Info
Want to know what your home might be worth? Contact us for a FREE valuation!

Our team is ready to help you sell your home for the highest possible price ASAP

"My job is to find and attract mastery-based agents to the office, protect the culture, and make sure everyone is happy! "







