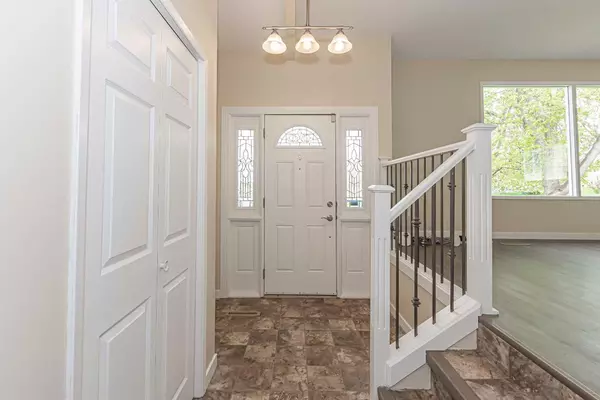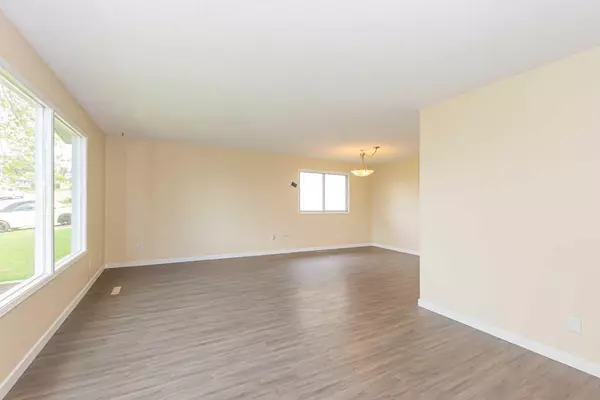$216,000
$215,000
0.5%For more information regarding the value of a property, please contact us for a free consultation.
5 Beds
3 Baths
1,268 SqFt
SOLD DATE : 09/09/2024
Key Details
Sold Price $216,000
Property Type Single Family Home
Sub Type Detached
Listing Status Sold
Purchase Type For Sale
Square Footage 1,268 sqft
Price per Sqft $170
Subdivision Boyle
MLS® Listing ID A2133599
Sold Date 09/09/24
Style Bungalow
Bedrooms 5
Full Baths 2
Half Baths 1
Originating Board Central Alberta
Year Built 1969
Annual Tax Amount $2,580
Tax Year 2023
Lot Size 7,800 Sqft
Acres 0.18
Property Description
Discover your dream family home with this beautifully renovated , spacious five-bedroom bungalow. Nestled into a convenient location, this property offers everything you need for comfortable and stylish living. The five bedrooms have plenty of space for the whole family providing ample room and natural lighting. The primary bedroom offers the luxury of a ensuite. The fully finished basement includes a bonus room and large recreational family room, ideal for entertaining or family fun. The like new kitchen has been freshened up to include new hardware , fresh stain, paint, butchers block counters, this modern space for meal preparation is a delight. the living room has a large picturesque window letting in an abundance of natural light, the large windows throughout the home ensure bright and welcoming spaces. the fenced backyard is perfect for outdoor activities and gatherings, featuring fruit trees that add a touch of nature to your home. Don’t miss the opportunity to own this exceptional bungalow. Schedule a viewing today and experience the perfect blend of comfort, style, and convenience. new paint and floors throughout , new bathroom upgrades, new weeping tile, upgraded waterline into property, new roof 3 years ago, many many more upgrades **** notably area amenities include nearby lakes, golfing, schools, playgrounds, hospital , library, arena, community gym, and fantastic neighbours.
Location
Province AB
County Athabasca County
Zoning R
Direction NE
Rooms
Other Rooms 1
Basement Finished, Full
Interior
Interior Features Ceiling Fan(s)
Heating Forced Air, Natural Gas
Cooling None
Flooring Linoleum, Vinyl Plank
Appliance Dishwasher, Electric Range, Microwave Hood Fan, Refrigerator
Laundry In Basement
Exterior
Garage Double Garage Attached
Garage Spaces 2.0
Garage Description Double Garage Attached
Fence Fenced
Community Features Fishing, Golf, Lake, Playground, Schools Nearby, Shopping Nearby, Sidewalks, Street Lights
Roof Type Asphalt Shingle
Porch Patio
Lot Frontage 60.0
Parking Type Double Garage Attached
Total Parking Spaces 2
Building
Lot Description Back Lane
Foundation Poured Concrete
Architectural Style Bungalow
Level or Stories One
Structure Type Stone,Stucco
Others
Restrictions None Known
Tax ID 56841672
Ownership Private
Read Less Info
Want to know what your home might be worth? Contact us for a FREE valuation!

Our team is ready to help you sell your home for the highest possible price ASAP

"My job is to find and attract mastery-based agents to the office, protect the culture, and make sure everyone is happy! "







