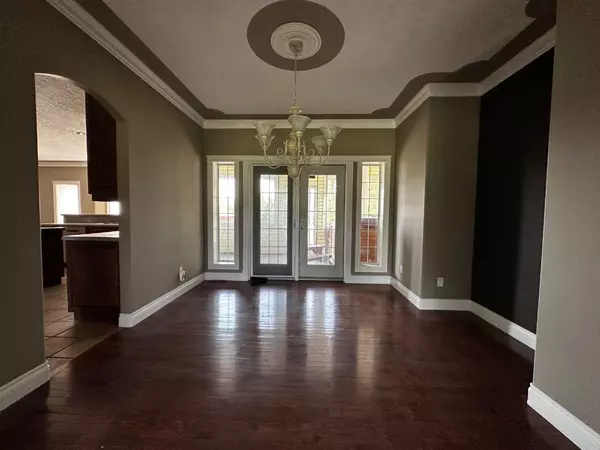$750,000
$799,900
6.2%For more information regarding the value of a property, please contact us for a free consultation.
4 Beds
5 Baths
4,058 SqFt
SOLD DATE : 09/10/2024
Key Details
Sold Price $750,000
Property Type Single Family Home
Sub Type Detached
Listing Status Sold
Purchase Type For Sale
Square Footage 4,058 sqft
Price per Sqft $184
Subdivision Saprae Creek Estates
MLS® Listing ID A2147367
Sold Date 09/10/24
Style 2 Storey,Acreage with Residence
Bedrooms 4
Full Baths 3
Half Baths 2
Originating Board Fort McMurray
Year Built 2001
Annual Tax Amount $4,742
Tax Year 2024
Lot Size 1.732 Acres
Acres 1.73
Property Description
23 Freestone Way- Your 2 Storey home with attached triple car garage is situated on a massive 1.74 acre lot. Pulling up to your home you will be greeted with a massive driveway and large covered front porch. As you walk into the front foyer you will find a beautifully rounded staircase. The main floor offers a traditional floor plan with a front sunken living room, hardwood flooring, and gas fireplace, providing an abundance of natural lighting with large windows and scenery out of every window. The massive kitchen has solid wood cabinetry, A centre island providing lots of cupboard and countertop space with gas hook up for your stove. Your kitchen is opened to a large dinette area And second seating area, great for entertaining. Upstairs, you Have French doors leading to your oversize primary room that overlooks the massive yard, it has a five piece en suite and closet with built-ins. You will also find for more large bedrooms, a four piece bathroom, a massive bonus room area over the triple car garage that also provides separate entrance access and a bathroom, giving the convenience and opportunity for a nanny, Sweet or possible rental space if proper permits, etc., are obtained by the municipality. The basement is almost fully complete with a dry bar area, large rec room area and storage space opportunity to add bedroom and flooring. The backyard provides more storage space with a large shed, offering an overhead door as well as a potential guest house that has a two-piece powder room and a dry bar area with wood-burning fireplace. This guest house is finished beautifully with wood plank, walls, and ceiling. The fireplace is finished with beautiful stonework, this home is a must see and the opportunities are endless. Your home is close to the international airport, minutes from the ski hill, and 18 hole golf course, a Skate park, ice, rinks, mini golf, driving range, Park, outdoor playgrounds, walking trails, and so much more. Call today for your private viewing
Location
Province AB
County Wood Buffalo
Area Fm Se
Zoning SE
Direction NE
Rooms
Other Rooms 1
Basement Full, Partially Finished
Interior
Interior Features Built-in Features, Ceiling Fan(s), Closet Organizers, Dry Bar, French Door, Laminate Counters, See Remarks, Separate Entrance, Walk-In Closet(s)
Heating Forced Air
Cooling None
Flooring Hardwood, Laminate, Tile
Fireplaces Number 2
Fireplaces Type Gas, Living Room, Wood Burning
Appliance See Remarks
Laundry Main Level
Exterior
Garage Additional Parking, Driveway, Garage Faces Side, Triple Garage Attached
Garage Spaces 3.0
Garage Description Additional Parking, Driveway, Garage Faces Side, Triple Garage Attached
Fence None
Community Features Airport/Runway, Golf, Park, Playground, Walking/Bike Paths
Roof Type Asphalt Shingle
Porch Deck, Front Porch
Parking Type Additional Parking, Driveway, Garage Faces Side, Triple Garage Attached
Building
Lot Description Back Yard, Backs on to Park/Green Space, Front Yard, Landscaped, Many Trees, Private, See Remarks
Foundation Poured Concrete
Architectural Style 2 Storey, Acreage with Residence
Level or Stories Two
Structure Type Vinyl Siding,Wood Frame
Others
Restrictions None Known
Tax ID 91976713
Ownership Other
Read Less Info
Want to know what your home might be worth? Contact us for a FREE valuation!

Our team is ready to help you sell your home for the highest possible price ASAP

"My job is to find and attract mastery-based agents to the office, protect the culture, and make sure everyone is happy! "







