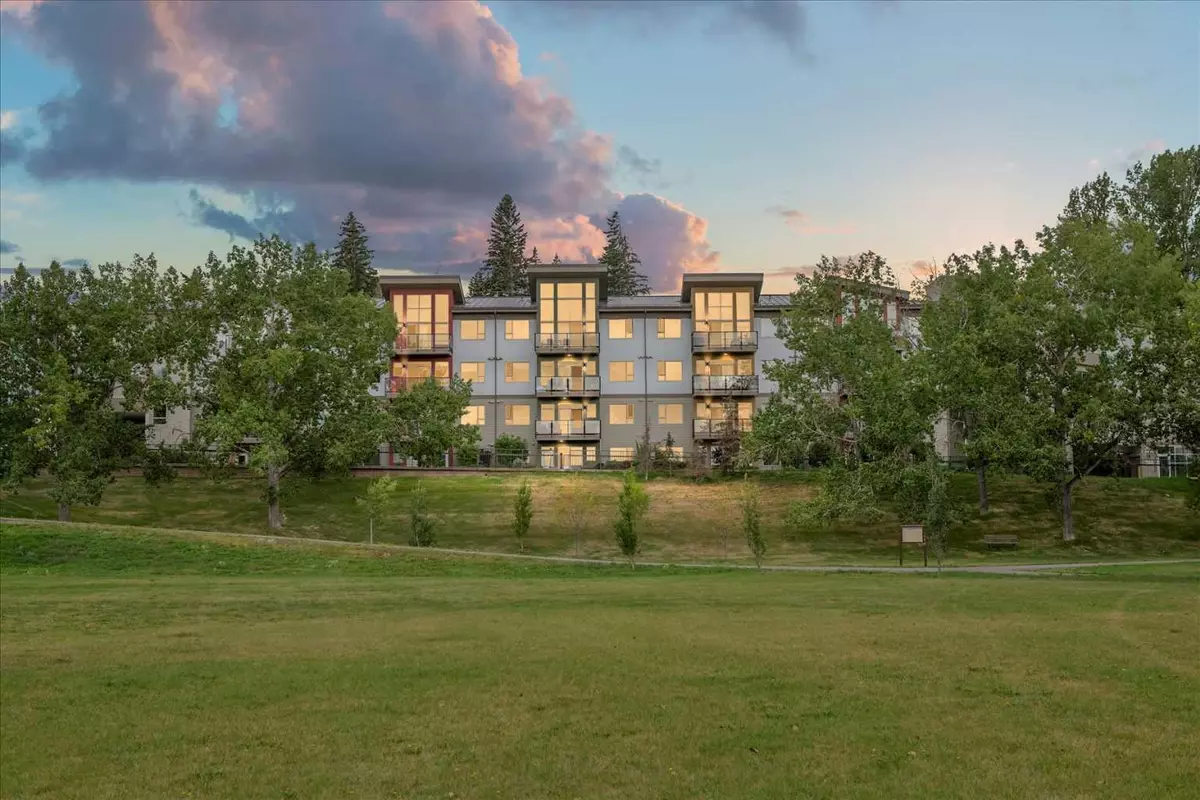$357,500
$364,900
2.0%For more information regarding the value of a property, please contact us for a free consultation.
2 Beds
2 Baths
1,032 SqFt
SOLD DATE : 09/10/2024
Key Details
Sold Price $357,500
Property Type Condo
Sub Type Apartment
Listing Status Sold
Purchase Type For Sale
Square Footage 1,032 sqft
Price per Sqft $346
Subdivision Highland Park
MLS® Listing ID A2159818
Sold Date 09/10/24
Style Low-Rise(1-4)
Bedrooms 2
Full Baths 2
Condo Fees $846/mo
Originating Board Calgary
Year Built 2014
Annual Tax Amount $1,981
Tax Year 2024
Property Description
Welcome to your new home in Highland Park! Directly across from the off-leash dog park, this condo is perfect for pet owners with its ease and accessibility right outside your front door! This modern, bright, and inviting 2 bedroom/2 bath PLUS DEN unit has been freshly painted throughout and offers the perfect blend of style and convenience. Step into a welcoming space with an open floor plan, enhanced by modern colours and laminate flooring that beautifully complements the kitchen cabinets. The kitchen features stainless steel appliances, granite countertops, and plenty of natural light that fills the home. Your cozy living room opens onto a serene green space, providing a tranquil view. The primary bedroom is a true retreat with dual closets and a spacious ensuite boasting double sinks, a separate shower, and a luxurious soaker tub. The second bedroom is equally spacious and is conveniently located near a 4-piece bathroom and in-suite laundry. Work from home in the large private office, thoughtfully situated away from the main living area for maximum productivity. Enjoy easy access to your handy parking stall via a secure door leading directly to the parkade. Located in a prime area with plenty of walking paths, easy access to bus routes, and quick connections to the airport, downtown, schools, and shopping, this home has it all. Nestled next to a park, it offers a peaceful retreat in the heart of the city. This is a rare find! Don’t miss your chance to make it yours!
Location
Province AB
County Calgary
Area Cal Zone Cc
Zoning DC (pre 1P2007)
Direction E
Rooms
Other Rooms 1
Interior
Interior Features Breakfast Bar, Double Vanity, Open Floorplan
Heating In Floor, Natural Gas
Cooling None
Flooring Carpet, Ceramic Tile, Laminate
Appliance Dishwasher, Dryer, Electric Stove, Garage Control(s), Garburator, Microwave Hood Fan, Refrigerator, Washer, Window Coverings
Laundry In Unit
Exterior
Garage Parkade
Garage Spaces 1.0
Garage Description Parkade
Community Features Golf, Pool
Amenities Available Party Room, Secured Parking, Storage, Visitor Parking
Porch Patio
Parking Type Parkade
Exposure E
Total Parking Spaces 1
Building
Story 3
Architectural Style Low-Rise(1-4)
Level or Stories Single Level Unit
Structure Type Metal Siding ,Wood Frame
Others
HOA Fee Include Caretaker,Common Area Maintenance,Heat,Insurance,Parking,Professional Management,Reserve Fund Contributions,Sewer,Snow Removal,Water
Restrictions Easement Registered On Title,Pet Restrictions or Board approval Required,Utility Right Of Way
Ownership Private
Pets Description Restrictions
Read Less Info
Want to know what your home might be worth? Contact us for a FREE valuation!

Our team is ready to help you sell your home for the highest possible price ASAP

"My job is to find and attract mastery-based agents to the office, protect the culture, and make sure everyone is happy! "







