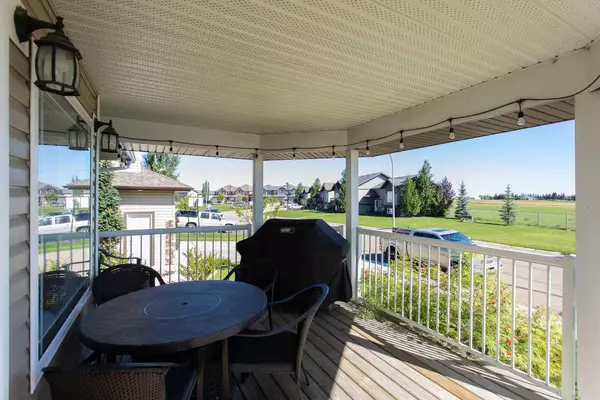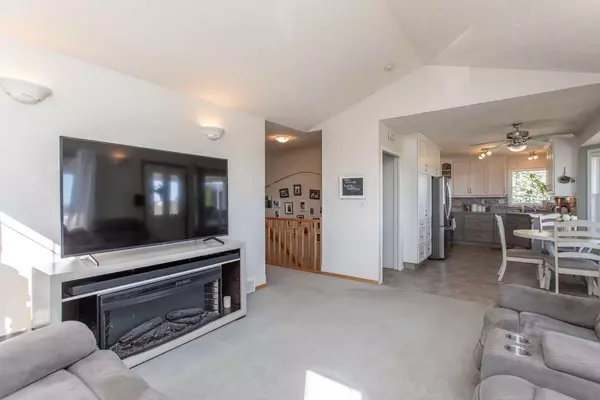$406,000
$409,000
0.7%For more information regarding the value of a property, please contact us for a free consultation.
4 Beds
3 Baths
1,060 SqFt
SOLD DATE : 09/10/2024
Key Details
Sold Price $406,000
Property Type Single Family Home
Sub Type Detached
Listing Status Sold
Purchase Type For Sale
Square Footage 1,060 sqft
Price per Sqft $383
Subdivision Terrace Heights
MLS® Listing ID A2161891
Sold Date 09/10/24
Style Bungalow
Bedrooms 4
Full Baths 3
Originating Board Central Alberta
Year Built 2006
Annual Tax Amount $4,093
Tax Year 2024
Lot Size 4,904 Sqft
Acres 0.11
Property Description
Get ready to enjoy this fully finished walk up bungalow with lovely views of the countryside to the East! This home is awaiting its new family and has been well cared for - low maintenance yard, RV parking, double attached heated garage, covered veranda out front to enjoy your morning coffee watching the sunrises! From the moment you pull up out front you will enjoy the character and curb appeal this home displays. Open the front door and you won't be disappointed! A nice kitchen with white/grey cabinets, stainless steel appliances, laminate countertops and decorative backsplash. Open concept to the dinette and living room. Primary bedroom is spacious and will accommodate a king size bed and has a 3 piece ensuite. Second bedroom, main floor laundry and four piece bathroom complete this level. The basement is fully finished featuring a family room with a wood burning stove, in floor heat, large windows allowing natural light to shine in, two more bedrooms, four piece bathroom, storage and utility room. (no in floor heat in the storage/utility room). The garage is oversized measuring 26 x 28 (exterior measurement), heated with infloor heat and is a great space for the car enthusiast or hobbyist - back alley access plus there is RV parking on the side of the garage. (pricing reflects carpet allowance for stairs) Roof and eaves were redone in 2023, air conditioning, gas hookup for BBQ, under deck storage - this is a great home and is move in ready with quick possession available!
Location
Province AB
County Lacombe
Zoning R1
Direction E
Rooms
Other Rooms 1
Basement Finished, Full
Interior
Interior Features Central Vacuum, Laminate Counters, Vinyl Windows
Heating In Floor, Forced Air
Cooling Central Air
Flooring Carpet, Linoleum, Vinyl
Fireplaces Number 1
Fireplaces Type Basement, Wood Burning Stove
Appliance Central Air Conditioner, Dishwasher, Garage Control(s), Microwave, Refrigerator, Stove(s), Washer/Dryer, Window Coverings
Laundry Main Level
Exterior
Garage Double Garage Attached
Garage Spaces 2.0
Garage Description Double Garage Attached
Fence Partial
Community Features None
Roof Type Asphalt Shingle
Porch Deck
Lot Frontage 49.0
Parking Type Double Garage Attached
Total Parking Spaces 5
Building
Lot Description Back Lane, Lawn, Low Maintenance Landscape, Street Lighting
Foundation Poured Concrete
Architectural Style Bungalow
Level or Stories One
Structure Type Vinyl Siding
Others
Restrictions None Known
Tax ID 93850445
Ownership Private
Read Less Info
Want to know what your home might be worth? Contact us for a FREE valuation!

Our team is ready to help you sell your home for the highest possible price ASAP

"My job is to find and attract mastery-based agents to the office, protect the culture, and make sure everyone is happy! "







