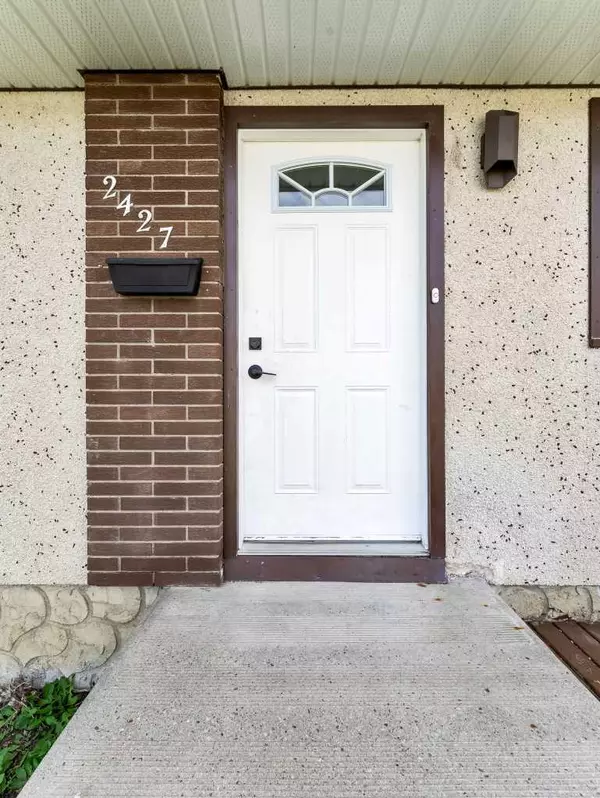$347,500
$349,900
0.7%For more information regarding the value of a property, please contact us for a free consultation.
3 Beds
2 Baths
912 SqFt
SOLD DATE : 09/10/2024
Key Details
Sold Price $347,500
Property Type Single Family Home
Sub Type Detached
Listing Status Sold
Purchase Type For Sale
Square Footage 912 sqft
Price per Sqft $381
Subdivision Crestwood-Norwood
MLS® Listing ID A2160666
Sold Date 09/10/24
Style Bungalow
Bedrooms 3
Full Baths 2
Originating Board Medicine Hat
Year Built 1973
Annual Tax Amount $2,402
Tax Year 2024
Lot Size 6,519 Sqft
Acres 0.15
Property Description
Located in the neighbourhood of Crestwood, this fully developed, updated bungalow has a stylish modern flair. Featuring 3 bedrooms and 2 baths, this home is a true gem. The main floor is filled with natural light, highlighting a spacious living room with a chic black accent wall. The kitchen boasts a full stainless steel appliance package, quartz countertops, bright lighting, brushed gold fixtures, and a convenient pantry with sliding door. Two comfortable bedrooms, including one with patio door access to the yard, share a beautifully 5-piece main bath. The lower level is the perfect entertaining space, offering a large family room with a wet bar, a cozy nook/desk area, and a wood-burning fireplace. An additional bedroom (non-egress window) and a 3-piece bath make it ideal for guests or a home office. The expansive laundry area also provides ample storage space. This home has all the upgrades you’re looking for with newer PVC windows, high-efficiency furnace, HWT, and a recently updated roof. Enjoy outdoor living with great yard spaces in the front and back, and manual underground sprinklers in the front yard. The 16 x 30 detached garage and RV parking add convenience and value to complete this property. With so much to love and ready to move in, this Crestwood beauty won't last long!
Location
Province AB
County Medicine Hat
Zoning R-LD
Direction NE
Rooms
Basement Finished, Full
Interior
Interior Features Double Vanity, No Smoking Home, Open Floorplan, Pantry, Quartz Counters, Vinyl Windows, Walk-In Closet(s), Wet Bar
Heating Fireplace(s), Forced Air, Natural Gas
Cooling Central Air
Flooring Carpet, Vinyl
Fireplaces Number 1
Fireplaces Type Basement, Wood Burning
Appliance Bar Fridge, Central Air Conditioner, Dishwasher, Garage Control(s), Microwave Hood Fan, Refrigerator, Stove(s), Washer/Dryer, Window Coverings
Laundry In Basement
Exterior
Garage Garage Door Opener, Garage Faces Rear, RV Access/Parking, Single Garage Detached
Garage Spaces 1.0
Garage Description Garage Door Opener, Garage Faces Rear, RV Access/Parking, Single Garage Detached
Fence Partial
Community Features Park, Playground, Schools Nearby, Shopping Nearby, Sidewalks, Street Lights, Walking/Bike Paths
Roof Type Asphalt Shingle
Porch Patio, Rear Porch
Lot Frontage 53.0
Parking Type Garage Door Opener, Garage Faces Rear, RV Access/Parking, Single Garage Detached
Exposure NE
Total Parking Spaces 1
Building
Lot Description Back Yard, Few Trees, Front Yard, Landscaped, Street Lighting, Underground Sprinklers
Foundation Poured Concrete
Architectural Style Bungalow
Level or Stories One
Structure Type Brick,Stucco,Wood Frame
Others
Restrictions Utility Right Of Way
Tax ID 91167669
Ownership Private
Read Less Info
Want to know what your home might be worth? Contact us for a FREE valuation!

Our team is ready to help you sell your home for the highest possible price ASAP

"My job is to find and attract mastery-based agents to the office, protect the culture, and make sure everyone is happy! "







