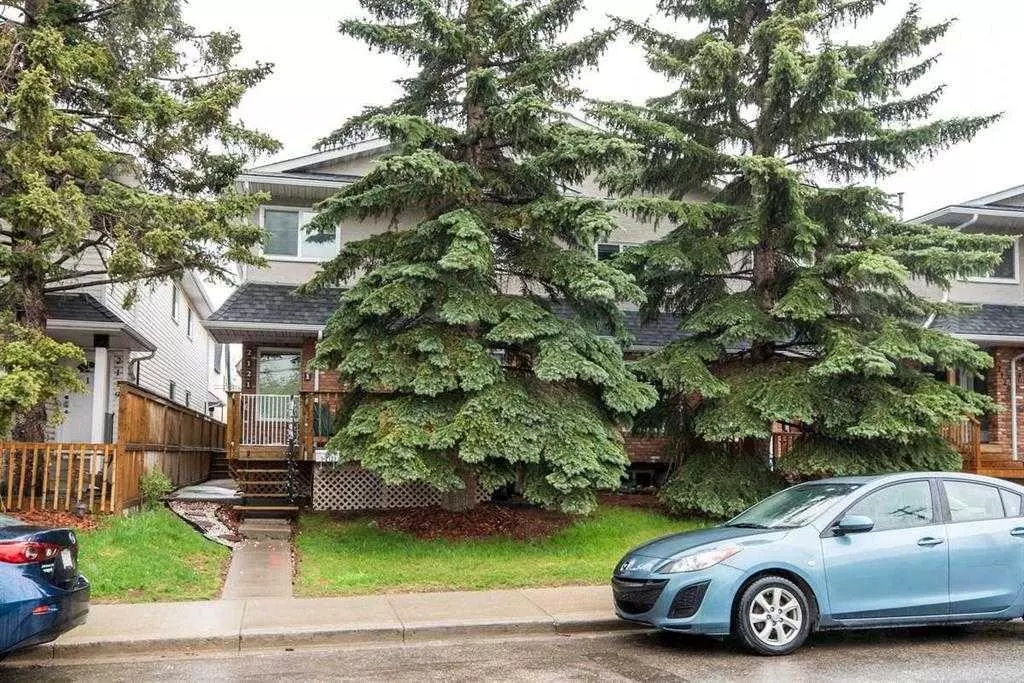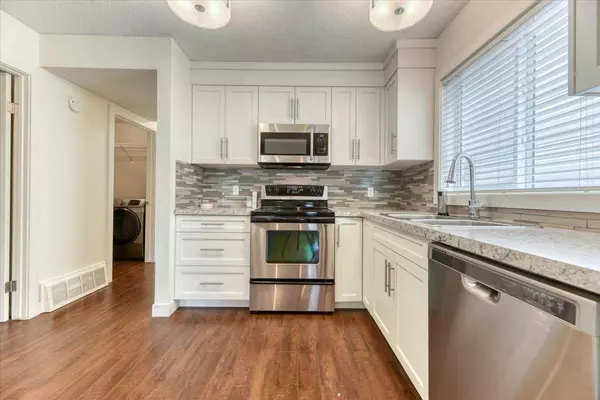$532,000
$545,000
2.4%For more information regarding the value of a property, please contact us for a free consultation.
3 Beds
2 Baths
1,283 SqFt
SOLD DATE : 09/11/2024
Key Details
Sold Price $532,000
Property Type Townhouse
Sub Type Row/Townhouse
Listing Status Sold
Purchase Type For Sale
Square Footage 1,283 sqft
Price per Sqft $414
Subdivision South Calgary
MLS® Listing ID A2160036
Sold Date 09/11/24
Style 2 Storey
Bedrooms 3
Full Baths 1
Half Baths 1
Condo Fees $339
Originating Board Calgary
Year Built 1988
Annual Tax Amount $2,589
Tax Year 2023
Property Description
Welcome to 2121 34 Ave SW, a charming family home nestled in the vibrant community of Marda Loop. This delightful residence offers a perfect blend of comfort, convenience, and style. As you step inside, you're greeted by a warm and inviting atmosphere, with an abundance of natural light flooding the spacious living and dining area. The main floor features a well-appointed kitchen, equipped with modern stainless steel appliances, ample counter space, and plenty of storage, completed with luxury laminate flooring. Adjacent to the kitchen is a cozy dining area, perfect for enjoying family dinners or hosting intimate gatherings. The adjacent living room provides a relaxing space to unwind with sunny south facing windows. Completing this level is a powder room and convenient main floor laundry. Upstairs, you'll find the tranquil bedrooms, including the primary suite, which boasts a generous layout with large closets. The additional bedrooms offer versatility and comfort, suitable for children, guests, or home office space. The unfinished basement awaits your final touches! Outside the property features a beautifully landscaped yard, perfect for enjoying outdoor activities or simply soaking up the sun. The backyard offers privacy and seclusion, making it an ideal retreat for relaxation. Conveniently located in Calgary's most desirable neighbourhood, this home is just steps away to a variety of amenities, including shops, restaurants, parks, and schools, ensuring that everything you need is just moments away. Don't miss your chance to make this wonderful property your new home.
Location
Province AB
County Calgary
Area Cal Zone Cc
Zoning M-C1
Direction S
Rooms
Basement Full, Unfinished
Interior
Interior Features Open Floorplan, Storage, Vinyl Windows
Heating Forced Air
Cooling Rough-In
Flooring Carpet, Laminate
Appliance Dishwasher, Microwave Hood Fan, Oven, Refrigerator, Washer/Dryer, Window Coverings
Laundry In Unit, Main Level
Exterior
Garage Parking Pad
Garage Description Parking Pad
Fence Fenced
Community Features Playground, Schools Nearby, Shopping Nearby, Street Lights
Amenities Available Other
Roof Type Asphalt Shingle
Porch Rear Porch
Parking Type Parking Pad
Exposure S
Total Parking Spaces 1
Building
Lot Description Back Lane, Back Yard
Foundation Poured Concrete
Architectural Style 2 Storey
Level or Stories Two
Structure Type Brick,Stucco,Wood Frame
Others
HOA Fee Include Professional Management,Reserve Fund Contributions
Restrictions Pet Restrictions or Board approval Required
Tax ID 91284259
Ownership Other
Pets Description Restrictions, Yes
Read Less Info
Want to know what your home might be worth? Contact us for a FREE valuation!

Our team is ready to help you sell your home for the highest possible price ASAP

"My job is to find and attract mastery-based agents to the office, protect the culture, and make sure everyone is happy! "







