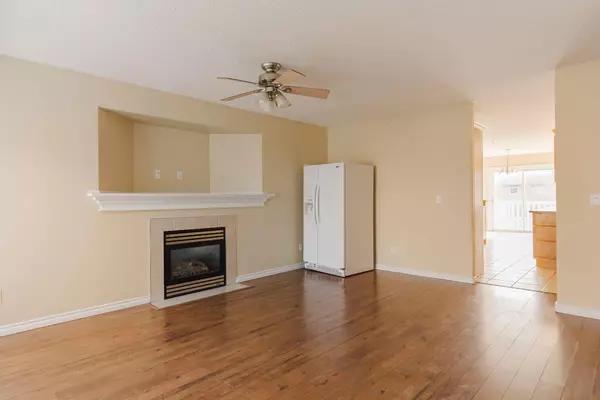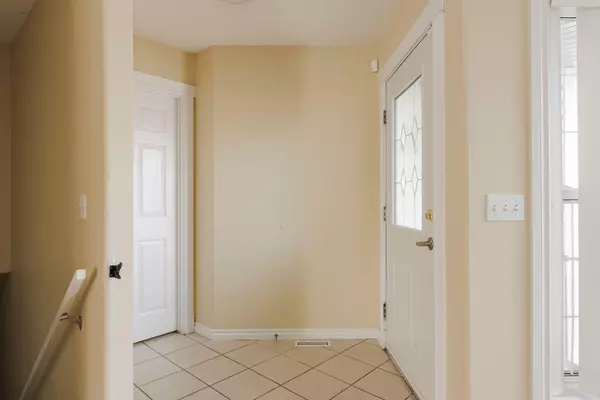$400,000
$440,000
9.1%For more information regarding the value of a property, please contact us for a free consultation.
5 Beds
3 Baths
1,330 SqFt
SOLD DATE : 09/11/2024
Key Details
Sold Price $400,000
Property Type Single Family Home
Sub Type Detached
Listing Status Sold
Purchase Type For Sale
Square Footage 1,330 sqft
Price per Sqft $300
Subdivision Timberlea
MLS® Listing ID A2153771
Sold Date 09/11/24
Style Bungalow
Bedrooms 5
Full Baths 3
Originating Board Fort McMurray
Year Built 2003
Annual Tax Amount $2,663
Tax Year 2024
Lot Size 4,904 Sqft
Acres 0.11
Property Description
Welcome to 299 Laffont Way, a cozy 5-bedroom, 3-bathroom bungalow in the heart of Timberlea. Conveniently situated near schools, parks, and shopping, this home offers both comfort and accessibility.
Upon entering, you're greeted by a tiled front entry that leads to the mud/laundry room with garage access, ensuring functionality for everyday living. As you move into the living room, natural light pours in through large windows, creating a bright and inviting atmosphere.
The open-concept kitchen/dining room boasts maple-coloured cabinets, adding a touch of warmth and charm to the space. The main floor features 3 bedrooms, including a primary suite with a private ensuite. Two additional bedrooms and a full bathroom offer ample space for guests or family members.
Venturing downstairs, the fully developed basement provides extra living space with a large family room, 2 more good-sized bedrooms, and a full bathroom. Rough-ins for a future kitchenette make this area ideal for entertaining or accommodating guests.
Outside, a spacious back deck offers the perfect spot for gatherings or soaking up the sun while overlooking the backyard. The double attached garage provides parking and storage, with additional parking for 2 vehicles in the front driveway.
Don't miss out on the opportunity to make this charming bungalow your own.
Location
Province AB
County Wood Buffalo
Area Fm Nw
Zoning R1
Direction NE
Rooms
Other Rooms 1
Basement Finished, Full
Interior
Interior Features Ceiling Fan(s), Closet Organizers
Heating Forced Air, Natural Gas
Cooling None
Flooring Ceramic Tile, Laminate
Fireplaces Number 2
Fireplaces Type Gas, Living Room, Recreation Room
Appliance See Remarks
Laundry Laundry Room, Main Level
Exterior
Garage Double Garage Attached, Driveway, Parking Pad
Garage Spaces 3.0
Garage Description Double Garage Attached, Driveway, Parking Pad
Fence Fenced
Community Features Schools Nearby, Shopping Nearby, Sidewalks, Street Lights, Walking/Bike Paths
Roof Type Asphalt Shingle
Porch Deck
Lot Frontage 45.47
Parking Type Double Garage Attached, Driveway, Parking Pad
Total Parking Spaces 4
Building
Lot Description No Neighbours Behind, Landscaped, Standard Shaped Lot
Foundation Poured Concrete
Architectural Style Bungalow
Level or Stories One
Structure Type Vinyl Siding
Others
Restrictions None Known
Tax ID 91974555
Ownership Bank/Financial Institution Owned
Read Less Info
Want to know what your home might be worth? Contact us for a FREE valuation!

Our team is ready to help you sell your home for the highest possible price ASAP

"My job is to find and attract mastery-based agents to the office, protect the culture, and make sure everyone is happy! "







