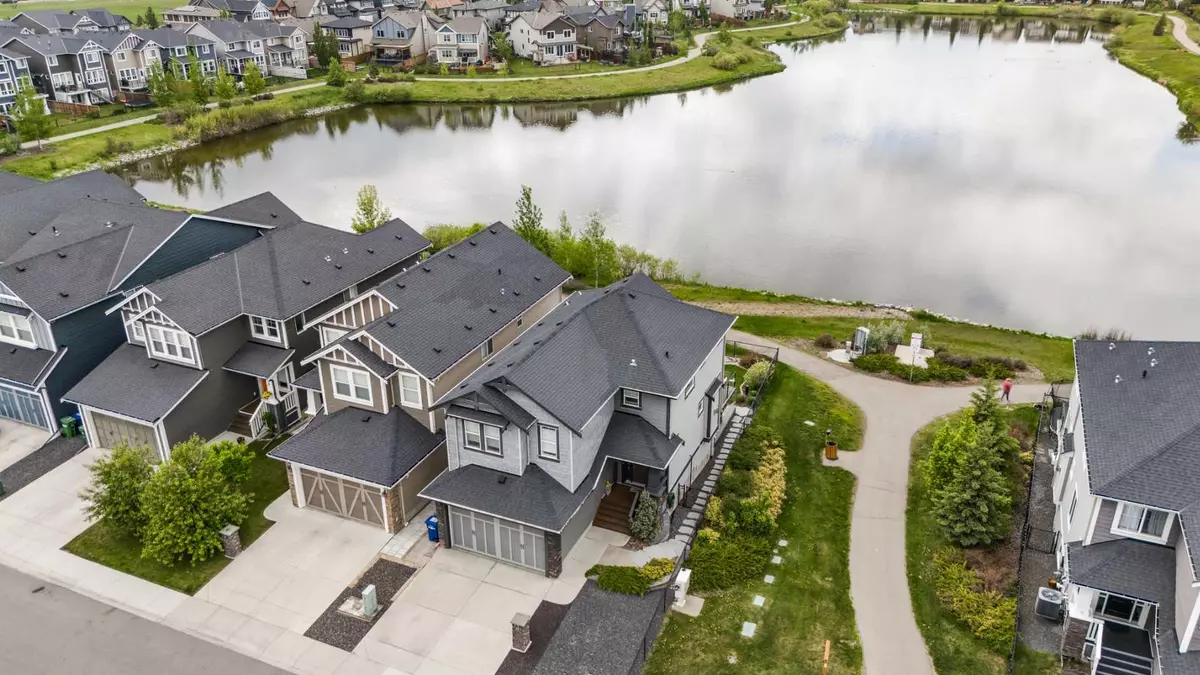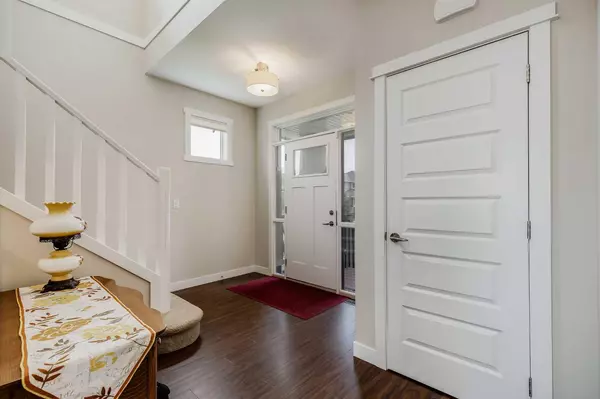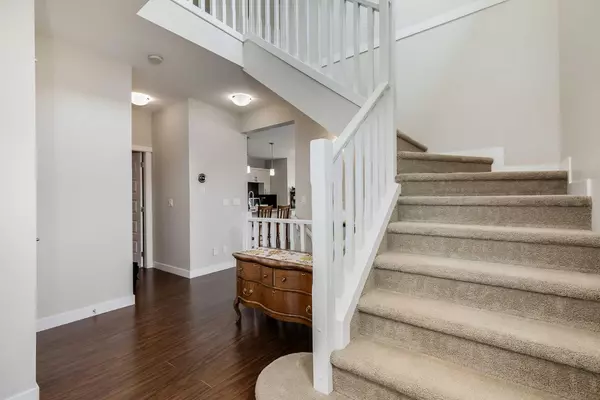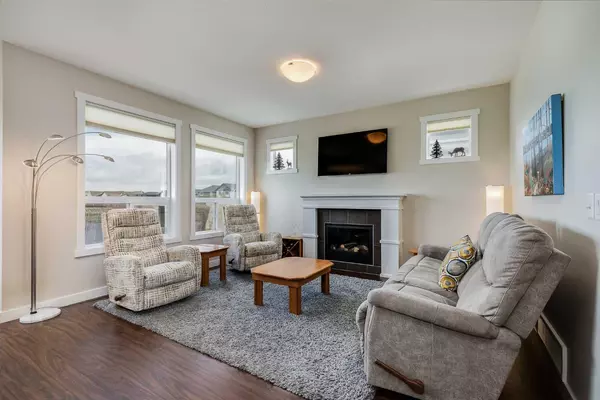$795,000
$825,000
3.6%For more information regarding the value of a property, please contact us for a free consultation.
4 Beds
4 Baths
1,988 SqFt
SOLD DATE : 09/11/2024
Key Details
Sold Price $795,000
Property Type Single Family Home
Sub Type Detached
Listing Status Sold
Purchase Type For Sale
Square Footage 1,988 sqft
Price per Sqft $399
Subdivision Williamstown
MLS® Listing ID A2139899
Sold Date 09/11/24
Style 2 Storey
Bedrooms 4
Full Baths 3
Half Baths 1
HOA Fees $4/ann
HOA Y/N 1
Originating Board Calgary
Year Built 2013
Annual Tax Amount $4,711
Tax Year 2024
Lot Size 4,036 Sqft
Acres 0.09
Property Description
**RARE OPPORTUNITY to own this Fantastic FULLY FINISHED WALK-OUT with WEST Facing views of the Pond in the great community of Williamstown. Upon arrival, you immediately notice the Greenspace around the Home and the No-Maintenance Front Yard. The Catherdral Ceilings in the Foyer lead you to the Main Level which is bathed in Natural Light from the West Facing Windows and you are instantly drawn to the View of the Pond and the Hills beyond. The Living Room has a Fireplace with Mantle. The Kitchen is a Dream featuring an Abundance of WHITE CABINETRY, Granite Countertops, Stainless Steel appliances with a GAS RANGE, Pot and Pan Drawers, Lots of Potlights, Built in Desk, Corner Pantry, and an Island. The Dining area can host a larger table and opens onto the Upper Deck with Glass Panels so you can always enjoy the views. The Upper Level has a great Bonus Room with Vaulted Ceilings. Enjoy the views from the large Primary Bedroom that has a with Walk-in Closet, and a 5 Pc Ensuite with Soaker Tub, Shower Stall and Dual Vanities. 2 additional Bedrooms, and Full Bathroom complete the Upper Level. The Walk-out level has 9' Ceilings, a Recreation Room and a Wet Bar with a dishwasher and bar fridge plus a Games area. There is also a Flex Room with French Doors that can be an Office/Work out Room or a Bedroom as the Owners will include a $200.00 allowance for a Wardrobe Closet. A 3 Pc Bathroom with Shower Stall is also on this level. The Exterior of the Home has been BEAUTIFULLY LANDSCAPED including stone steps around the Home, Upgraded Drainage in the yard, Stone Patio under the Covered Deck, Sun Blinds for Privacy, Retaining Walls, Lots of Perennials, and even a Swing for you to enjoy all your Summer days. This Home also features: Cat 5 Wiring, 1000 lb load Racks in Garage for storage, Wireless Security Camera, 2 Gas Lines for BBQs, Google Thermostat, 2 Stage Furnace with Upgraded Filter, Upgraded Top/Down Hunter Douglas Blinds, and Main Floor Laundry and Mudroom. This Beautiful Home is Ready for your Family to enjoy year round as the kids can skate on the Pond in the Winter, the Pathways around the Pond are well maintained, its close to the Environmental Reserve, and the School. Please ensure you watch the video tour of this home on MLS or Realtor.ca
Location
Province AB
County Airdrie
Zoning R1
Direction E
Rooms
Other Rooms 1
Basement Finished, Full, Walk-Out To Grade
Interior
Interior Features Central Vacuum, Granite Counters, See Remarks, Walk-In Closet(s), Wet Bar
Heating Forced Air
Cooling None
Flooring Carpet, Ceramic Tile, Laminate
Fireplaces Number 1
Fireplaces Type Gas, Living Room, Mantle
Appliance Bar Fridge, Dishwasher, Dryer, Freezer, Garage Control(s), Microwave Hood Fan, Refrigerator, See Remarks, Washer, Window Coverings
Laundry Laundry Room, Main Level
Exterior
Garage Double Garage Attached
Garage Spaces 2.0
Garage Description Double Garage Attached
Fence Fenced
Community Features Golf, Park, Playground, Schools Nearby, Shopping Nearby, Sidewalks, Street Lights, Walking/Bike Paths
Amenities Available None
Roof Type Asphalt Shingle
Porch Deck, Front Porch, Patio
Lot Frontage 40.19
Parking Type Double Garage Attached
Total Parking Spaces 4
Building
Lot Description Back Yard, Backs on to Park/Green Space, Creek/River/Stream/Pond, Garden, Level
Foundation Poured Concrete
Architectural Style 2 Storey
Level or Stories Two
Structure Type Vinyl Siding,Wood Frame
Others
Restrictions Utility Right Of Way
Tax ID 84570057
Ownership Private
Read Less Info
Want to know what your home might be worth? Contact us for a FREE valuation!

Our team is ready to help you sell your home for the highest possible price ASAP

"My job is to find and attract mastery-based agents to the office, protect the culture, and make sure everyone is happy! "







