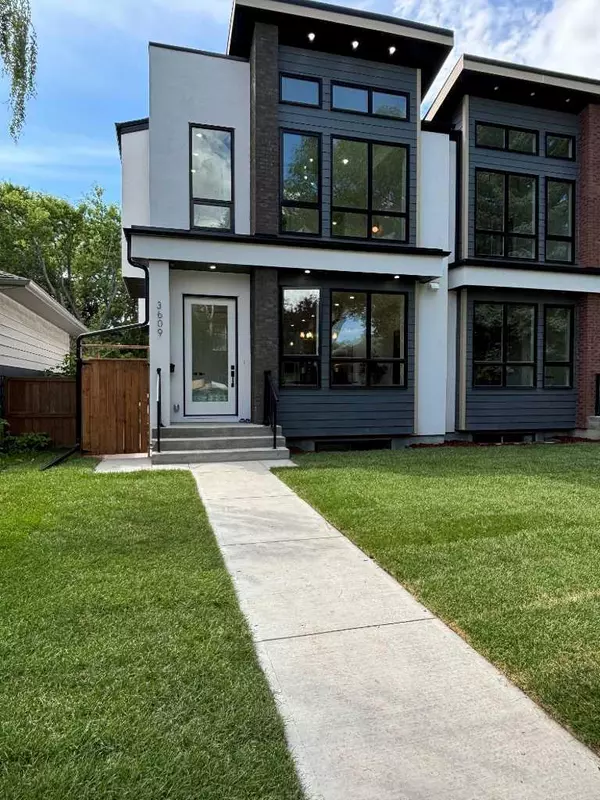$977,200
$975,000
0.2%For more information regarding the value of a property, please contact us for a free consultation.
4 Beds
4 Baths
1,949 SqFt
SOLD DATE : 09/11/2024
Key Details
Sold Price $977,200
Property Type Single Family Home
Sub Type Semi Detached (Half Duplex)
Listing Status Sold
Purchase Type For Sale
Square Footage 1,949 sqft
Price per Sqft $501
Subdivision Highland Park
MLS® Listing ID A2143780
Sold Date 09/11/24
Style 2 Storey,Side by Side
Bedrooms 4
Full Baths 3
Half Baths 1
Originating Board Calgary
Year Built 2024
Lot Size 2,996 Sqft
Acres 0.07
Property Description
Check out this spectacular BRAND NEW MODERN INFILL on a picturesque, tree-lined street in the desirable part of Highland Park is now ready for possession! The most unique feature and benefit of this property is the ideal mortgage helper of a 843 SF LEGAL BASEMENT SUITE with private side entrance and separate laundry area (roughed-in) - perfect for a long-term renter, Airbnb, extended family or your own media/rec room! Other notable features of this quality Star Homes build include: 10 foot ceilings, expansive gourmet kitchen with wall pantry, separate coffee/beverage bar, stainless steel appliances, waterfall quartz counters, functional built-ins in living room and mud room, concrete outdoor patio, a second dedicated furnace for the basement and so much more! The primary suite will leave you breathless…the bedroom with walk-in closet is serene, scenic, spacious and the spa-like ensuite is fully equipped with dual sinks, a free-standing soaker bath and a luxurious glass shower. Star Homes and Development is a premium builder that is committed to excellence and customer service at every stage of their projects. This property is minutes from schools, childcare, playgrounds, parks, shopping, restaurants, golf courses and main travel arteries - including the airport! View today!
Location
Province AB
County Calgary
Area Cal Zone Cc
Zoning R-C2
Direction E
Rooms
Other Rooms 1
Basement Finished, Full, Suite
Interior
Interior Features Bookcases, Built-in Features, Closet Organizers, Double Vanity, High Ceilings, Kitchen Island, No Animal Home, No Smoking Home, Open Floorplan, Quartz Counters, Recessed Lighting, Separate Entrance, Soaking Tub, Storage, Sump Pump(s), Vaulted Ceiling(s), Vinyl Windows, Walk-In Closet(s), Wired for Sound
Heating Floor Furnace, Forced Air, Natural Gas
Cooling None, Rough-In
Flooring Carpet, Ceramic Tile, Hardwood, Vinyl Plank
Fireplaces Number 1
Fireplaces Type Gas, Living Room
Appliance Built-In Refrigerator, Dishwasher, Dryer, Electric Stove, Garage Control(s), Gas Range, Microwave Hood Fan, Range Hood, Refrigerator, See Remarks, Washer
Laundry In Basement, Laundry Room, Lower Level, Multiple Locations, Upper Level
Exterior
Garage Double Garage Detached
Garage Spaces 2.0
Garage Description Double Garage Detached
Fence Fenced
Community Features Park, Playground, Schools Nearby, Shopping Nearby, Sidewalks, Street Lights
Roof Type Asphalt Shingle
Porch Patio
Lot Frontage 24.94
Parking Type Double Garage Detached
Exposure E
Total Parking Spaces 2
Building
Lot Description Back Lane, Back Yard, Front Yard, Lawn, Level, Rectangular Lot
Foundation Poured Concrete
Architectural Style 2 Storey, Side by Side
Level or Stories Two
Structure Type Brick,Composite Siding,Concrete,Stucco,Wood Frame
New Construction 1
Others
Restrictions Airspace Restriction
Ownership Private
Read Less Info
Want to know what your home might be worth? Contact us for a FREE valuation!

Our team is ready to help you sell your home for the highest possible price ASAP

"My job is to find and attract mastery-based agents to the office, protect the culture, and make sure everyone is happy! "







