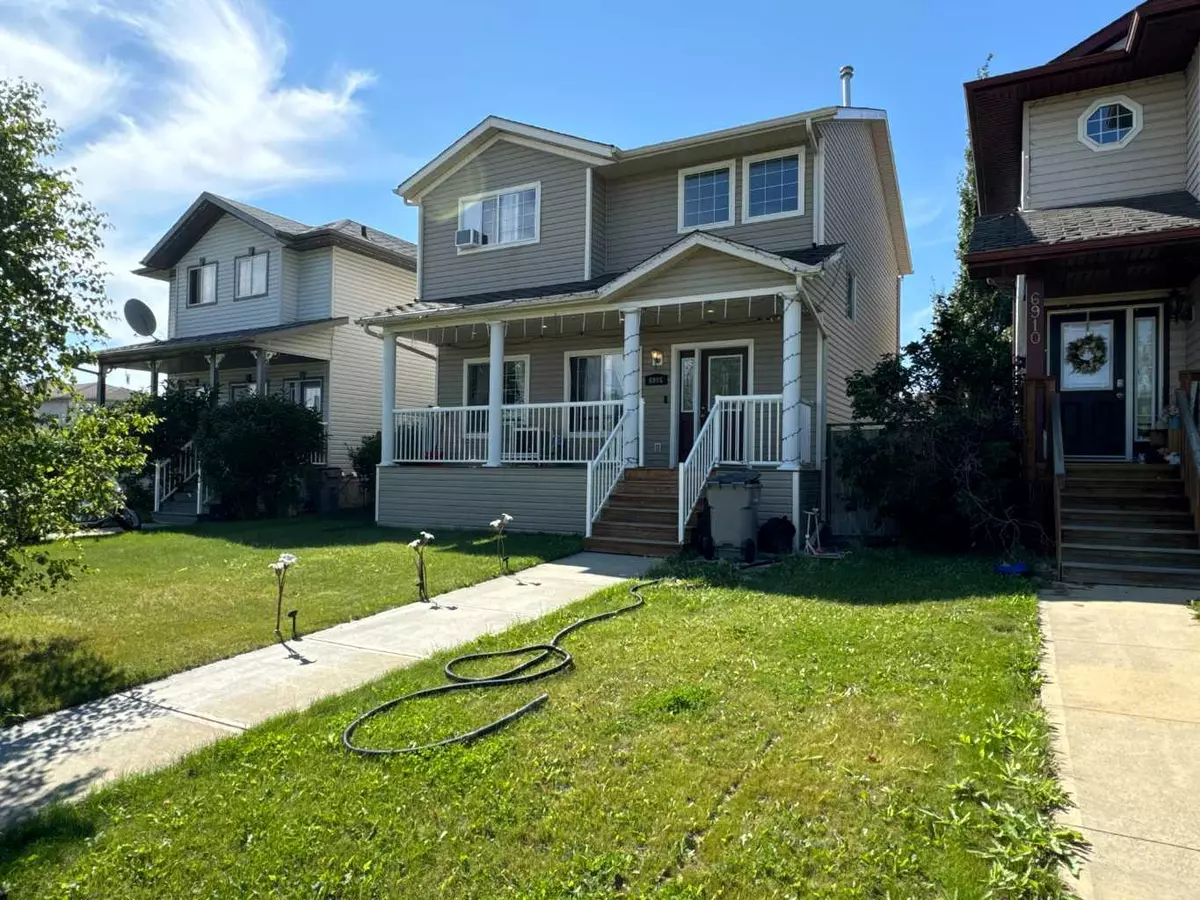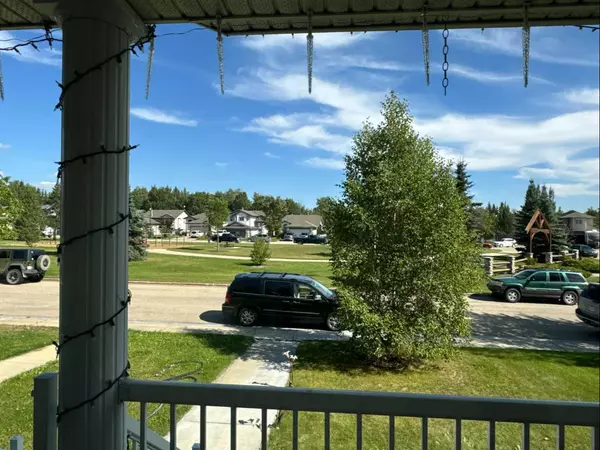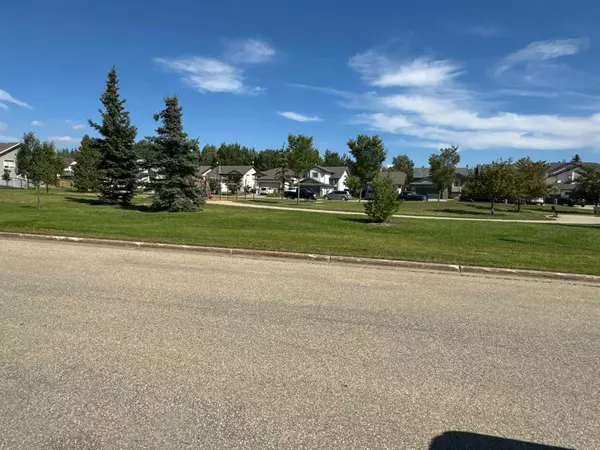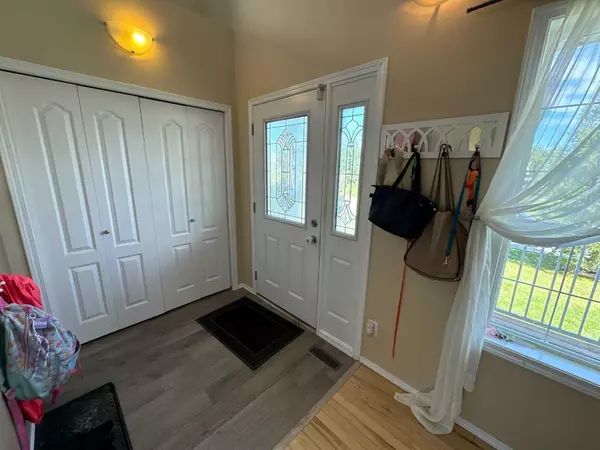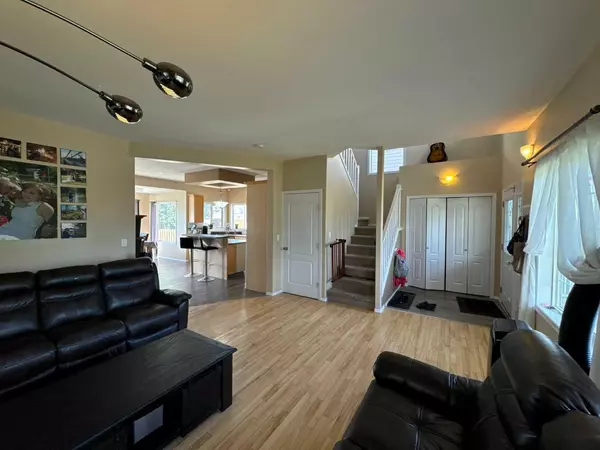$330,000
$329,990
For more information regarding the value of a property, please contact us for a free consultation.
5 Beds
4 Baths
1,544 SqFt
SOLD DATE : 09/11/2024
Key Details
Sold Price $330,000
Property Type Single Family Home
Sub Type Detached
Listing Status Sold
Purchase Type For Sale
Square Footage 1,544 sqft
Price per Sqft $213
Subdivision Countryside North
MLS® Listing ID A2160363
Sold Date 09/11/24
Style 2 Storey
Bedrooms 5
Full Baths 3
Half Baths 1
Originating Board Grande Prairie
Year Built 2006
Annual Tax Amount $4,099
Tax Year 2024
Lot Size 4,261 Sqft
Acres 0.1
Lot Dimensions 34.7*11.4
Property Description
Quiet street directly across a playground, with another playground 3 min away***Living room window facing playground***East facing porch for morning coffee with sunrise***10 min walk to school, other schools close as well***6 min drive to Eastlink Centre and Evergreen Park***Laundry on main level***Fully fenced with 6' boards for privacy***Soundproof bedroom in basement***Built in surround sound with projector and screen in basement***Gas range 2 years old***Furniture is negotiable and includes: 6 bed frames with mattresses (twin mats are brand new with memory foam), 3 couches, coffee table in living room, dining table with chairs, couch in basement, two deep freezers, 3 window A/C, one portable A/C
Location
Province AB
County Grande Prairie
Zoning RS
Direction E
Rooms
Other Rooms 1
Basement Finished, Full
Interior
Interior Features Bidet, Breakfast Bar, Closet Organizers, Jetted Tub, Kitchen Island, Laminate Counters, No Smoking Home, Pantry, Smart Home, Storage, Sump Pump(s), Vinyl Windows, Walk-In Closet(s), Wired for Sound
Heating Forced Air, Natural Gas
Cooling None
Flooring Carpet, Hardwood, Linoleum, Vinyl, Vinyl Plank
Fireplaces Number 1
Fireplaces Type Gas, Living Room
Appliance Dishwasher, Gas Range, Gas Water Heater, Microwave, Refrigerator, Wall/Window Air Conditioner, Washer/Dryer, Window Coverings
Laundry Main Level
Exterior
Parking Features Alley Access, On Street, Parking Pad
Garage Spaces 2.0
Garage Description Alley Access, On Street, Parking Pad
Fence Fenced
Community Features Playground, Schools Nearby, Sidewalks, Street Lights, Walking/Bike Paths
Utilities Available Cable Available, Electricity Available, Natural Gas Available, Garbage Collection, Sewer Connected, Water Available
Roof Type Asphalt Shingle
Porch Deck, Front Porch
Lot Frontage 36.09
Exposure E
Total Parking Spaces 2
Building
Lot Description Back Yard, Fruit Trees/Shrub(s), Lawn, Garden, Street Lighting, Private, Rectangular Lot
Foundation Poured Concrete
Sewer Public Sewer
Water Drinking Water
Architectural Style 2 Storey
Level or Stories Two
Structure Type Vinyl Siding,Wood Frame
Others
Restrictions None Known
Tax ID 91955105
Ownership Private
Read Less Info
Want to know what your home might be worth? Contact us for a FREE valuation!

Our team is ready to help you sell your home for the highest possible price ASAP
"My job is to find and attract mastery-based agents to the office, protect the culture, and make sure everyone is happy! "


