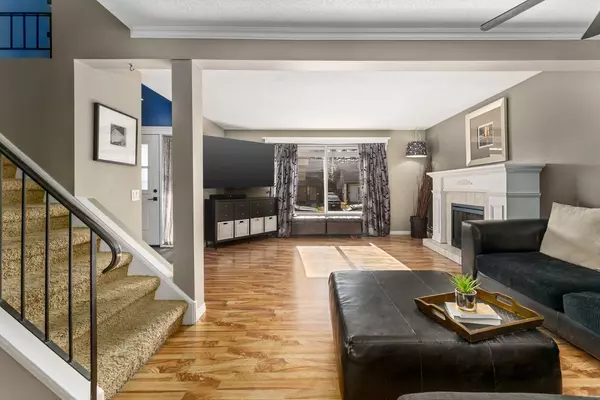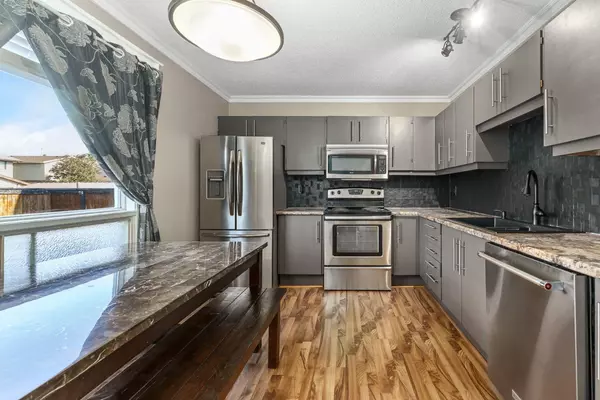$492,000
$499,000
1.4%For more information regarding the value of a property, please contact us for a free consultation.
3 Beds
2 Baths
1,316 SqFt
SOLD DATE : 09/11/2024
Key Details
Sold Price $492,000
Property Type Single Family Home
Sub Type Detached
Listing Status Sold
Purchase Type For Sale
Square Footage 1,316 sqft
Price per Sqft $373
Subdivision Abbeydale
MLS® Listing ID A2148959
Sold Date 09/11/24
Style 2 Storey
Bedrooms 3
Full Baths 1
Half Baths 1
Originating Board Calgary
Year Built 1979
Annual Tax Amount $2,818
Tax Year 2024
Lot Size 3,196 Sqft
Acres 0.07
Property Description
Nestled on a peaceful crescent in family-friendly Abbeydale, this charming 3-bedroom home awaits. Step inside and discover a spacious open-to-above foyer boasting a large coat closet with built-in shelving for effortless organization. The main floor exudes elegance with crown moulding throughout. A fireplace creates a warm and inviting ambiance, while a large picture window fills the space with an abundance of natural light. Underfoot, gleaming laminate flooring adds a touch of sophistication. The updated kitchen is a chef's delight, featuring gleaming stainless steel appliances and a stylish backsplash. A generous pantry with built-in shelving offers ample storage for all your culinary essentials. Off the kitchen, you can access the two-tiered rear deck – perfect for summertime barbecues. An updated 2-piece powder room completes the main floor. Ascend the stairs to discover 3 well-proportioned bedrooms, each offering a peaceful retreat. The primary bedroom boasts a massive closet and ample space to accommodate a king-sized bed, ensuring a comfortable haven for relaxation. A 4-piece bathroom with modern fixtures serves the upper level. The two additional bedrooms each with ample closet space, ideal for children, guests, or a home office. The partially finished basement provides additional living space, featuring laminate flooring and a feature wall – perfect for a family room, home gym, or entertainment area. This exceptional home boasts a double detached garage with rear lane access plus an RV parking space, offering convenient parking and additional storage space. The residence is ideally situated within walking distance of both Abbeydale School and St. Kateri Tekakwitha School, perfect for families. Enjoy quick access to 16 Avenue NE and Stony Trail for effortless commutes. For your shopping needs, numerous amenities are just a short drive away, including Costco, Sunridge Mall, and Marlborough Mall. This captivating property offers a perfect blend of modern updates, classic charm, and a prime location within the desirable Abbeydale community.
Location
Province AB
County Calgary
Area Cal Zone Ne
Zoning R-C2
Direction W
Rooms
Basement Full, Partially Finished
Interior
Interior Features Closet Organizers, Crown Molding, Pantry
Heating Forced Air
Cooling None
Flooring Carpet, Laminate, Tile
Fireplaces Number 1
Fireplaces Type Electric, Living Room, Mantle
Appliance Dishwasher, Dryer, Electric Stove, Freezer, Microwave Hood Fan, Stove(s), Washer
Laundry In Basement
Exterior
Garage Additional Parking, Alley Access, Double Garage Detached, See Remarks
Garage Spaces 2.0
Garage Description Additional Parking, Alley Access, Double Garage Detached, See Remarks
Fence Fenced
Community Features Schools Nearby, Shopping Nearby
Roof Type Asphalt Shingle
Porch Deck
Lot Frontage 32.15
Parking Type Additional Parking, Alley Access, Double Garage Detached, See Remarks
Total Parking Spaces 3
Building
Lot Description Back Lane, Back Yard, Landscaped
Foundation Poured Concrete
Architectural Style 2 Storey
Level or Stories Two
Structure Type Wood Frame
Others
Restrictions None Known
Tax ID 91575816
Ownership Private
Read Less Info
Want to know what your home might be worth? Contact us for a FREE valuation!

Our team is ready to help you sell your home for the highest possible price ASAP

"My job is to find and attract mastery-based agents to the office, protect the culture, and make sure everyone is happy! "







