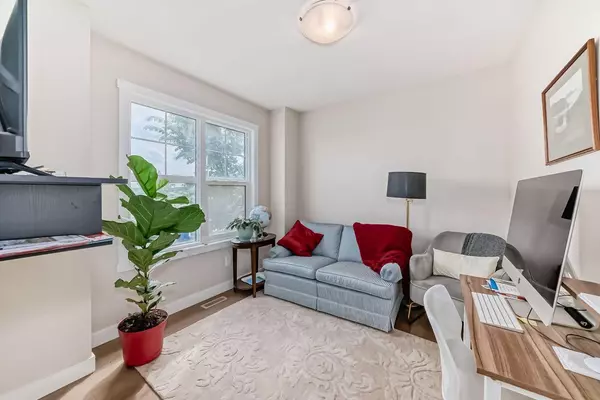$575,000
$584,900
1.7%For more information regarding the value of a property, please contact us for a free consultation.
3 Beds
3 Baths
1,723 SqFt
SOLD DATE : 09/11/2024
Key Details
Sold Price $575,000
Property Type Townhouse
Sub Type Row/Townhouse
Listing Status Sold
Purchase Type For Sale
Square Footage 1,723 sqft
Price per Sqft $333
Subdivision Alpine Park
MLS® Listing ID A2157379
Sold Date 09/11/24
Style 3 Storey
Bedrooms 3
Full Baths 3
HOA Fees $27/ann
HOA Y/N 1
Originating Board Calgary
Year Built 2023
Annual Tax Amount $3,820
Tax Year 2024
Lot Size 1,259 Sqft
Acres 0.03
Property Description
Contemporary Luxury Townhouse in Alpine Park - No Condo Fee!**
Discover this stunning end unit townhouse that blends modern elegance with practicality, featuring three spacious bedrooms and three full baths. Impeccably maintained, this home boasts vinyl plank flooring throughout and stylish spindle railings on the stairs.
The second floor impresses with 9 ft ceilings and pot lights, creating an airy atmosphere. Enjoy the south-facing bedroom with oversized windows and a full bath, perfect for natural light enthusiasts. The gourmet kitchen is a chef’s dream, showcasing elegant Quartz countertops, an extended cabinet layout, and soft-close kitchen drawers. Delight in the ambiance created by drop lights over the breakfast bar and the abundance of oversized windows.
Top-of-the-line stainless steel appliances, along with champagne bronze faucets and shower heads, elevate the kitchen experience. Step outside to the balcony, equipped with gas supply for your BBQ, making outdoor entertaining a breeze.
The top floor features a luxurious primary bedroom complete with a large window, walk-in closet, and a spa-like 4-piece ensuite. The second bedroom also offers ample space with an oversized window and walk-in closet. This level is further enhanced by a family room, laundry area, and an additional 4-piece bathroom. A rear double attached garage provides convenience and security.
This home is equipped with smart home heating, ensuring optimal comfort year-round. The basement offers adequate storage space, and landscaping is currently in progress, promising a beautifully manicured exterior.
Situated in a prime location, this townhouse provides easy access to Stoney Trail and a variety of shopping options, including the new Costco Store.
This luxury townhouse is a must-see! Don't miss the opportunity to make it your dream home.
Location
Province AB
County Calgary
Area Cal Zone S
Zoning DC
Direction S
Rooms
Other Rooms 1
Basement Partial, Unfinished
Interior
Interior Features Breakfast Bar, Kitchen Island, No Animal Home, No Smoking Home, Open Floorplan, Pantry, Quartz Counters, Walk-In Closet(s)
Heating High Efficiency
Cooling None
Flooring Carpet, Tile, Vinyl Plank
Appliance Dishwasher, Dryer, Electric Stove, Garage Control(s), Microwave, Range Hood, Refrigerator
Laundry Upper Level
Exterior
Garage Double Garage Attached
Garage Spaces 2.0
Garage Description Double Garage Attached
Fence None
Community Features Park, Playground, Schools Nearby, Shopping Nearby, Sidewalks, Street Lights
Amenities Available Park, Recreation Facilities
Roof Type Asphalt Shingle
Porch Front Porch
Lot Frontage 18.01
Parking Type Double Garage Attached
Total Parking Spaces 2
Building
Lot Description Back Lane, Level
Foundation Poured Concrete
Architectural Style 3 Storey
Level or Stories Three Or More
Structure Type Brick,Cement Fiber Board,Stucco,Wood Frame
Others
Restrictions None Known
Tax ID 91245015
Ownership Private
Read Less Info
Want to know what your home might be worth? Contact us for a FREE valuation!

Our team is ready to help you sell your home for the highest possible price ASAP

"My job is to find and attract mastery-based agents to the office, protect the culture, and make sure everyone is happy! "







