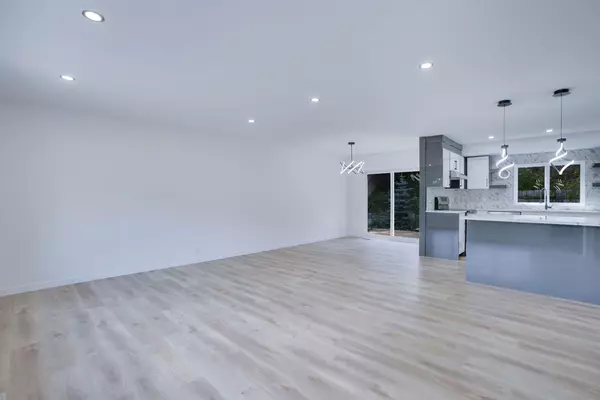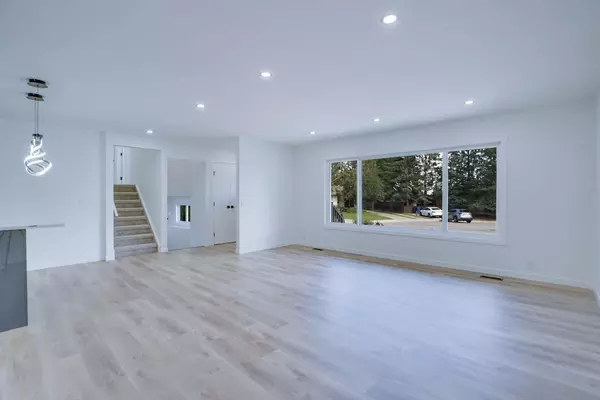$650,000
$669,900
3.0%For more information regarding the value of a property, please contact us for a free consultation.
5 Beds
3 Baths
1,288 SqFt
SOLD DATE : 09/11/2024
Key Details
Sold Price $650,000
Property Type Single Family Home
Sub Type Detached
Listing Status Sold
Purchase Type For Sale
Square Footage 1,288 sqft
Price per Sqft $504
Subdivision Canyon Meadows
MLS® Listing ID A2158663
Sold Date 09/11/24
Style 4 Level Split
Bedrooms 5
Full Baths 3
Originating Board Calgary
Year Built 1973
Annual Tax Amount $3,145
Tax Year 2024
Lot Size 5,769 Sqft
Acres 0.13
Property Description
Welcome to this stunning four-level split home in the vibrant community of Canyon Meadows. Located only 5 minutes from a high school and elemntary in the community and not to mention Mount Royal University is only a 15 minute drive from the home this is the perfect home for a growing family. This home went through a full renovation taking in every aspect. With five bedrooms and three full bathrooms, this residence is the perfect place to call home. As you enter, you'll be greeted by a beautiful open-concept floor plan that seamlessly integrates the living room, dining room, and kitchen into one harmonious space. Have peace of mind as this home features brand-new windows that flood the space with natural light and help keep energy bills low in the winter. Upstairs, you'll find two generously sized bedrooms and a primary bedroom complete with its own ensuite bathroom and custom shower. A shared full bath serves the other two bedrooms, ensuring comfort and convenience for all. Descending to the third level, you'll discover a custom fireplace wall with an electric fireplace, offering a cozy spot for entertaining guests or enjoying a quiet read. This level also includes a laundry room, a full bedroom, and another full bathroom. On the fourth level, you'll find a bar area, perfect for entertaining or movie nights with the family, and an additional full bedroom. Don't miss the opportunity to make this beautiful house your new home!
Location
Province AB
County Calgary
Area Cal Zone S
Zoning R-C1
Direction E
Rooms
Other Rooms 1
Basement Finished, Full
Interior
Interior Features Quartz Counters, Vinyl Windows
Heating Forced Air, Natural Gas
Cooling None
Flooring Carpet, Tile, Vinyl Plank
Fireplaces Number 1
Fireplaces Type Electric
Appliance Electric Stove, Range Hood, Refrigerator
Laundry Laundry Room
Exterior
Garage Parking Pad
Garage Description Parking Pad
Fence Fenced
Community Features Park, Pool, Schools Nearby, Shopping Nearby, Sidewalks
Roof Type Asphalt Shingle
Porch Deck
Lot Frontage 49.0
Parking Type Parking Pad
Total Parking Spaces 3
Building
Lot Description Cul-De-Sac, Landscaped
Foundation Poured Concrete
Architectural Style 4 Level Split
Level or Stories 4 Level Split
Structure Type Vinyl Siding,Wood Frame
Others
Restrictions None Known
Tax ID 91099206
Ownership Private
Read Less Info
Want to know what your home might be worth? Contact us for a FREE valuation!

Our team is ready to help you sell your home for the highest possible price ASAP

"My job is to find and attract mastery-based agents to the office, protect the culture, and make sure everyone is happy! "







