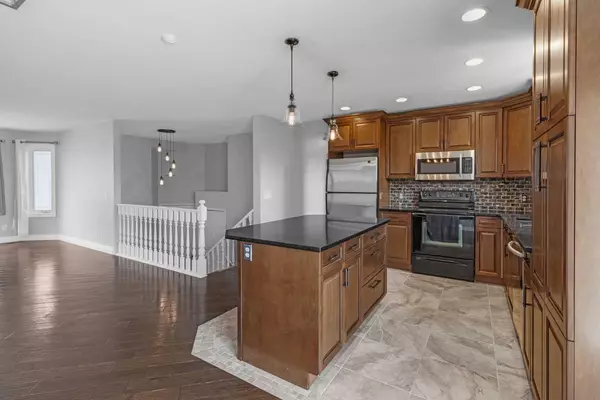$522,500
$530,000
1.4%For more information regarding the value of a property, please contact us for a free consultation.
5 Beds
3 Baths
1,166 SqFt
SOLD DATE : 09/12/2024
Key Details
Sold Price $522,500
Property Type Single Family Home
Sub Type Detached
Listing Status Sold
Purchase Type For Sale
Square Footage 1,166 sqft
Price per Sqft $448
Subdivision Strathaven
MLS® Listing ID A2150693
Sold Date 09/12/24
Style Bi-Level
Bedrooms 5
Full Baths 3
Originating Board Calgary
Year Built 2002
Annual Tax Amount $3,541
Tax Year 2024
Lot Size 5,252 Sqft
Acres 0.12
Property Description
Welcome to this stunning 5-bedroom, 3 full baths, double attached garage home in the desirable neighborhood of Strathaven! As you step into this beautiful bi-level home, you'll be greeted by a large entryway that leads up to the open-concept living area or down to the fully finished basement. The kitchen is a chef’s dream with ample cupboards and counter space, featuring beautiful stainless-steel appliances, quartz countertops and a large kitchen island perfect for entertaining and extra seating. Adjacent to the kitchen is a spacious dining area and living room, highlighted by bright windows and elegant, modern light fixtures, adding to the home's aesthetic appeal. The kitchen offers a serene view of the backyard and the greenspace behind the home. Upstairs also boasts 3 generous bedrooms, including a large primary bedroom with a custom walk-in closet and a 4-piece ensuite. The finished basement includes another 2 large bedrooms, a great rec room/living room area, and a full 3-piece bathroom. This home also comes with AIR CONDITIONING, perfect for those hot summer months! The private, zero-maintenance backyard is a haven for relaxation, featuring a 2-tiered deck and an awesome firepit, ideal for enjoying cool summer evenings. Conveniently located behind the Strathmore District Health Services and within walking distance to schools and the Strathmore Family Arena, this home is move-in ready and packed with incredible value. Book a showing with your favorite realtor today and make this beautiful home yours!
Location
Province AB
County Wheatland County
Zoning R1
Direction N
Rooms
Other Rooms 1
Basement Finished, Full
Interior
Interior Features Central Vacuum, Kitchen Island, Quartz Counters, Walk-In Closet(s)
Heating Forced Air
Cooling Central Air
Flooring Carpet, Hardwood, Laminate, Tile
Appliance Central Air Conditioner, Dishwasher, Dryer, Electric Oven, Microwave Hood Fan, Refrigerator, Washer, Window Coverings
Laundry In Basement
Exterior
Garage Double Garage Attached
Garage Spaces 2.0
Garage Description Double Garage Attached
Fence Fenced
Community Features Playground, Pool, Schools Nearby, Shopping Nearby, Sidewalks, Street Lights
Roof Type Asphalt
Porch Deck
Lot Frontage 50.0
Parking Type Double Garage Attached
Total Parking Spaces 4
Building
Lot Description Backs on to Park/Green Space, Few Trees, Front Yard, Low Maintenance Landscape, Landscaped, Private, See Remarks
Foundation Poured Concrete
Architectural Style Bi-Level
Level or Stories Bi-Level
Structure Type Mixed
Others
Restrictions Utility Right Of Way
Tax ID 92461315
Ownership Private
Read Less Info
Want to know what your home might be worth? Contact us for a FREE valuation!

Our team is ready to help you sell your home for the highest possible price ASAP

"My job is to find and attract mastery-based agents to the office, protect the culture, and make sure everyone is happy! "







