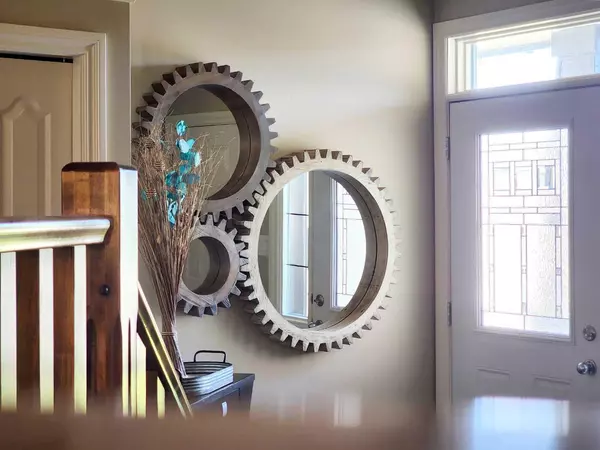$520,000
$529,900
1.9%For more information regarding the value of a property, please contact us for a free consultation.
3 Beds
2 Baths
1,186 SqFt
SOLD DATE : 09/12/2024
Key Details
Sold Price $520,000
Property Type Single Family Home
Sub Type Detached
Listing Status Sold
Purchase Type For Sale
Square Footage 1,186 sqft
Price per Sqft $438
Subdivision Fairmont
MLS® Listing ID A2144738
Sold Date 09/12/24
Style Bungalow
Bedrooms 3
Full Baths 2
Originating Board Lethbridge and District
Year Built 2006
Annual Tax Amount $4,730
Tax Year 2024
Lot Size 6,026 Sqft
Acres 0.14
Property Description
Imagine a charming bungalow that combines the elegance of vaulted ceilings with the convenience of a prime location. Nestled near an elementary school, shopping centers, and most amenities, this home is perfect for both families and entertainers. The heart of the home is undoubtedly the spacious kitchen, complete with an eating bar, pantry and stainless steel appliances, which opens up to a large dining room, making it ideal for gatherings. The living room is expansive and inviting. Fully developed basement that boasts a large family room with a cozy gas fireplace, perfect for those chilly evenings. The property features two bedrooms upstairs, one downstairs, and additional space for a potential fourth bedroom, ensuring ample space for family and guests. The outdoor space is just as impressive, with an exceptionally well-landscaped yard, a large covered deck equipped with a gas line for BBQs, and gem stone lighting that adds a touch of magic to evening gatherings. The convenience of A/C, underground sprinklers, a double car garage, and a welcoming front veranda complete this picture-perfect home. Whether you're hosting a summer BBQ or enjoying a quiet evening by the fire, this bungalow is designed to cater to all of life's moments.
Location
Province AB
County Lethbridge
Zoning R-L
Direction N
Rooms
Basement Finished, Full
Interior
Interior Features Central Vacuum, Kitchen Island, No Animal Home, No Smoking Home, Open Floorplan, Pantry, Sump Pump(s)
Heating Forced Air, Natural Gas
Cooling Central Air
Flooring Carpet, Hardwood
Fireplaces Number 1
Fireplaces Type Basement, Gas
Appliance Dishwasher, Dryer, Microwave Hood Fan, Refrigerator, Stove(s), Washer
Laundry In Basement
Exterior
Garage Double Garage Attached, Driveway, Off Street, On Street
Garage Spaces 2.0
Garage Description Double Garage Attached, Driveway, Off Street, On Street
Fence Fenced
Community Features Playground, Schools Nearby, Shopping Nearby, Sidewalks, Street Lights
Roof Type Asphalt Shingle
Porch Deck
Lot Frontage 46.0
Parking Type Double Garage Attached, Driveway, Off Street, On Street
Exposure N
Total Parking Spaces 5
Building
Lot Description Back Yard, City Lot, Front Yard, Lawn, Landscaped, Level, Standard Shaped Lot, Street Lighting
Foundation Poured Concrete
Architectural Style Bungalow
Level or Stories One
Structure Type Concrete
Others
Restrictions None Known
Tax ID 91247610
Ownership Private
Read Less Info
Want to know what your home might be worth? Contact us for a FREE valuation!

Our team is ready to help you sell your home for the highest possible price ASAP

"My job is to find and attract mastery-based agents to the office, protect the culture, and make sure everyone is happy! "







