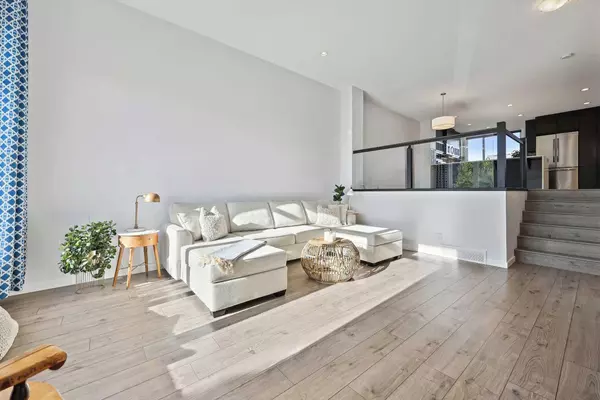$670,000
$689,900
2.9%For more information regarding the value of a property, please contact us for a free consultation.
4 Beds
3 Baths
1,669 SqFt
SOLD DATE : 09/12/2024
Key Details
Sold Price $670,000
Property Type Single Family Home
Sub Type Detached
Listing Status Sold
Purchase Type For Sale
Square Footage 1,669 sqft
Price per Sqft $401
Subdivision Mahogany
MLS® Listing ID A2161143
Sold Date 09/12/24
Style 2 Storey
Bedrooms 4
Full Baths 2
Half Baths 1
HOA Fees $47/ann
HOA Y/N 1
Originating Board Calgary
Year Built 2016
Annual Tax Amount $3,839
Tax Year 2024
Lot Size 2,992 Sqft
Acres 0.07
Property Description
Welcome home to 24 Masters Link in the sought after lake community of Mahogany. This stunning Jayman built property boasts stunning 11' ceilings with large windows allowing ample natural light to flow throughout. The dining room is the perfect space for hosting family and friends; the upgraded glass railing and split-level design provides the feeling of an open floorplan with separation between the dining & living room. The kitchen features quartz counters with a sit up eating bar, plenty of storage, and stainless-steel appliances. Upstairs you will find the primary bedroom with a 3-piece ensuite and spacious walk-in closet. Hate hauling the laundry up from the basement? The thoughtful design includes an upstairs laundry room accessible from the hallway or directly through the primary closet. The upstairs is complete with two additional bedrooms, a 4-piece bathroom, and linen closet. The basement features 10' ceilings in the future recreation room. The basement has been partially finished with framing completed for a closet, roughed-in 3-piece bathroom, and utility room. A fourth bedroom is almost complete; only requiring the installation of doors. The floorplan and lot design provide the opportunity to add a separate side door for direct basement access. The landscaped backyard includes a lower patio, and a perfect area off the side of the garage for a future dog run. The double detached garage was built in 2019 and includes a subpanel. Additional upgrades to note include triple pane windows, HRV unit, tankless water heater, the dishwasher, refrigerator, and washer are newer (2023). Perfectly located within walking distance to Mahogany Beach Club, the wetlands, playgrounds, and East Mahogany Marketplace (convenience store, liquor store, nail salon, and pharmacy). Book your private showing today!
Location
Province AB
County Calgary
Area Cal Zone Se
Zoning R-1N
Direction SE
Rooms
Other Rooms 1
Basement Full, Partially Finished
Interior
Interior Features Breakfast Bar, Closet Organizers, High Ceilings, No Animal Home, No Smoking Home, Quartz Counters, Recessed Lighting, Walk-In Closet(s)
Heating Forced Air, Natural Gas
Cooling None
Flooring Carpet, Ceramic Tile, Laminate
Appliance Dishwasher, Dryer, Electric Range, Garage Control(s), Microwave Hood Fan, Refrigerator, Washer, Window Coverings
Laundry Laundry Room, Upper Level
Exterior
Garage Double Garage Detached
Garage Spaces 2.0
Garage Description Double Garage Detached
Fence Fenced
Community Features Clubhouse, Fishing, Lake, Park, Playground, Schools Nearby, Shopping Nearby, Sidewalks, Street Lights, Walking/Bike Paths
Amenities Available Beach Access, Clubhouse, Party Room, Playground, Recreation Facilities
Roof Type Asphalt Shingle
Porch Patio
Lot Frontage 24.84
Parking Type Double Garage Detached
Total Parking Spaces 2
Building
Lot Description Back Lane, Back Yard
Foundation Poured Concrete
Architectural Style 2 Storey
Level or Stories Two
Structure Type Brick,Cement Fiber Board,Vinyl Siding
Others
Restrictions Restrictive Covenant,Utility Right Of Way
Tax ID 91622495
Ownership Private
Read Less Info
Want to know what your home might be worth? Contact us for a FREE valuation!

Our team is ready to help you sell your home for the highest possible price ASAP

"My job is to find and attract mastery-based agents to the office, protect the culture, and make sure everyone is happy! "







