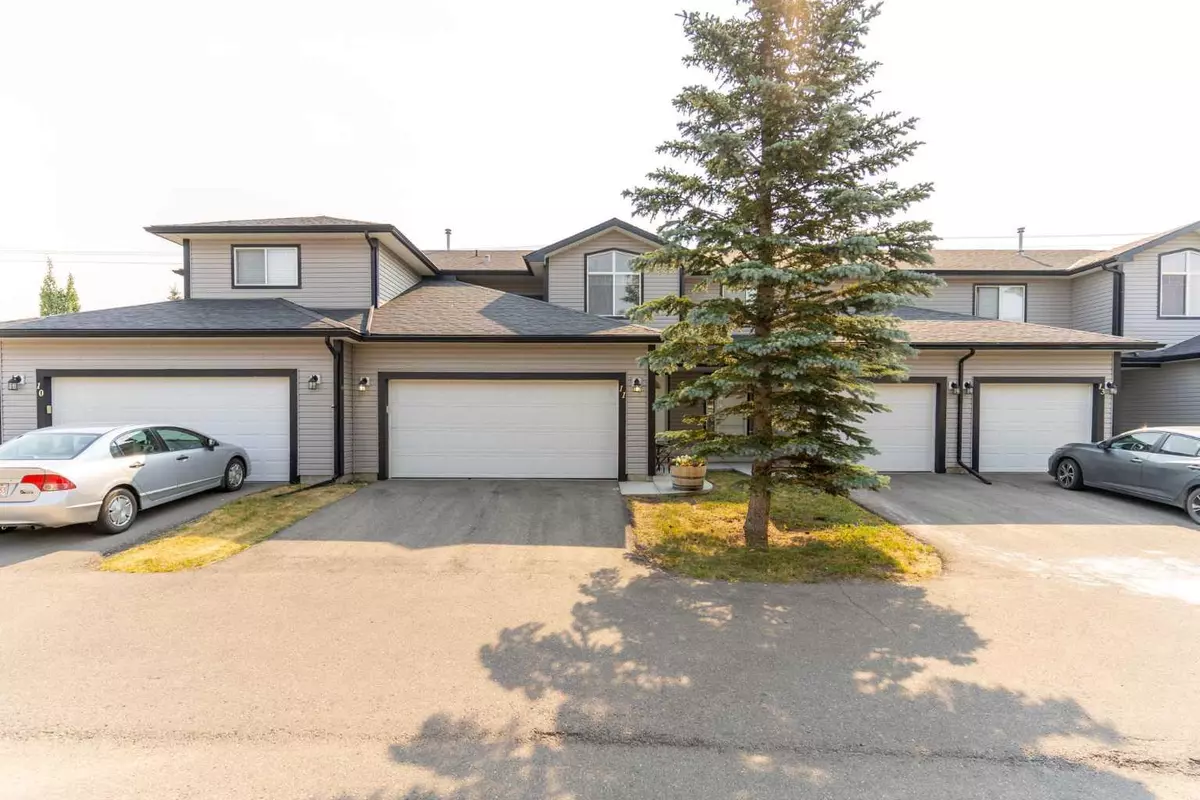$405,000
$419,000
3.3%For more information regarding the value of a property, please contact us for a free consultation.
3 Beds
2 Baths
1,365 SqFt
SOLD DATE : 09/13/2024
Key Details
Sold Price $405,000
Property Type Townhouse
Sub Type Row/Townhouse
Listing Status Sold
Purchase Type For Sale
Square Footage 1,365 sqft
Price per Sqft $296
Subdivision Canals
MLS® Listing ID A2153126
Sold Date 09/13/24
Style 2 Storey
Bedrooms 3
Full Baths 1
Half Baths 1
Condo Fees $325
Originating Board Calgary
Year Built 2002
Annual Tax Amount $2,362
Tax Year 2024
Lot Size 2,158 Sqft
Acres 0.05
Property Description
WOW! Do not miss out on this FULLY DEVELOPED Townhome with DOUBLE ATTACHED GARAGE located in the heart of Airdrie! The main floor offers an OPEN CONCEPT layout great for entertaining. The kitchen features a pantry, plenty of counter space and a great kitchen island connecting to the dining room. The dining room is large fitting a full table and hutch, and has a patio sliding door leading to your private outside space. The living room has a gas fireplace and is very spacious. The front entry keeps your living space private from the front door, offers a lot of storage and a 2 piece bathroom can be found right off the garage access. Head upstairs and you will find 3 bedrooms, including the primary bedroom that has a walk in closet, stunning vaulted ceiling and shared access to the 4 piece bathroom. The other two rooms are spacious and located in the centre of this floor is the perfect office nook, with a cute built in shelf! Heading downstairs you will find a huge rec room, a private room (currently used as a bedroom but no window) that could be used for numerous uses. There is a rough in to add a bathroom in the future too. Completing this floor is the laundry / storage and furnace room . The backyard is private with a concrete pad and a gas line for the BBQ. This is a great townhome, in a great location with low condo fees of $325/month. You do not want to miss this opportunity, book your showing today!
Location
Province AB
County Airdrie
Zoning R2-T
Direction W
Rooms
Basement Finished, Full
Interior
Interior Features Bathroom Rough-in, Breakfast Bar, Ceiling Fan(s), Closet Organizers, Laminate Counters, No Animal Home, No Smoking Home, Open Floorplan, Pantry, Storage, Vaulted Ceiling(s), Vinyl Windows, Walk-In Closet(s)
Heating Fireplace(s), Forced Air
Cooling None
Flooring Carpet, Linoleum
Fireplaces Number 1
Fireplaces Type Gas
Appliance Dishwasher, Dryer, Electric Stove, Garage Control(s), Microwave, Range Hood, Refrigerator, Washer, Window Coverings
Laundry In Basement
Exterior
Garage Double Garage Attached, Driveway, Garage Door Opener
Garage Spaces 2.0
Garage Description Double Garage Attached, Driveway, Garage Door Opener
Fence None
Community Features Schools Nearby, Shopping Nearby, Sidewalks, Street Lights, Walking/Bike Paths
Amenities Available None, Snow Removal, Trash
Roof Type Asphalt Shingle
Porch See Remarks
Lot Frontage 25.0
Parking Type Double Garage Attached, Driveway, Garage Door Opener
Exposure W
Total Parking Spaces 4
Building
Lot Description No Neighbours Behind
Foundation Poured Concrete
Architectural Style 2 Storey
Level or Stories Two
Structure Type Vinyl Siding,Wood Frame
Others
HOA Fee Include Insurance,Maintenance Grounds,Professional Management,Reserve Fund Contributions,Snow Removal,Trash
Restrictions Pets Allowed
Tax ID 93063837
Ownership Private
Pets Description Yes
Read Less Info
Want to know what your home might be worth? Contact us for a FREE valuation!

Our team is ready to help you sell your home for the highest possible price ASAP

"My job is to find and attract mastery-based agents to the office, protect the culture, and make sure everyone is happy! "







