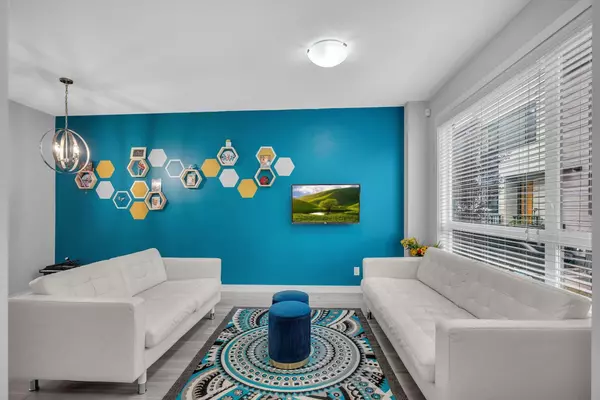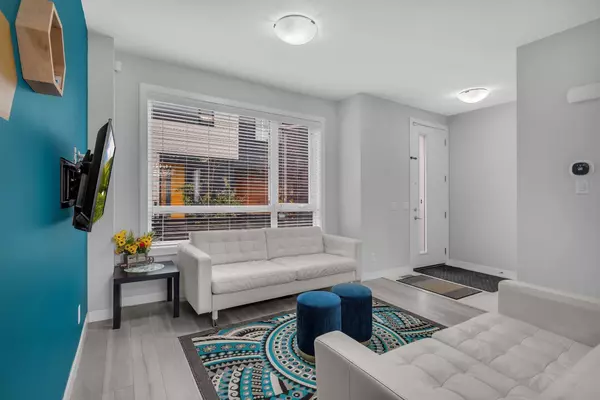$450,000
$454,900
1.1%For more information regarding the value of a property, please contact us for a free consultation.
3 Beds
4 Baths
1,213 SqFt
SOLD DATE : 09/13/2024
Key Details
Sold Price $450,000
Property Type Townhouse
Sub Type Row/Townhouse
Listing Status Sold
Purchase Type For Sale
Square Footage 1,213 sqft
Price per Sqft $370
Subdivision Redstone
MLS® Listing ID A2160294
Sold Date 09/13/24
Style 2 Storey
Bedrooms 3
Full Baths 3
Half Baths 1
Condo Fees $295
HOA Fees $9/ann
HOA Y/N 1
Originating Board Calgary
Year Built 2018
Annual Tax Amount $2,390
Tax Year 2024
Lot Size 990 Sqft
Acres 0.02
Property Description
Discover unbeatable value in one of Northeast Calgary's most sought-after communities! This charming 2-story townhouse presents an ideal living space for families, offering 2 bedrooms, 2.5 bathrooms, and a generous 1213 sq ft layout (1700+ total finished space). You'll appreciate the convenience of two master bedrooms, each complete with its own ensuite and walk-in closet, providing ample space and privacy. Step into the upgraded kitchen and experience the joy of cooking with modern amenities, including a gas stove, quartz countertops, and stainless steel appliances. The main floor boasts a spacious living area, perfect for relaxation or entertaining guests, while the adjacent dining room sets the stage for memorable meals with loved ones. Venture downstairs to the finished basement and discover even more possibilities. A full washroom, cozy bedroom, and versatile recreational area offer additional space for relaxation, hobbies, or hosting guests. Convenience is key with amenities like public transportation, playgrounds, and shopping centers just moments away. Plus, enjoy easy access to major routes like Stony Trail and proximity to the Calgary International Airport. Don't let this opportunity pass you by – seize the chance to own a piece of Northeast Calgary's vibrant community and make this exceptional townhouse your new home!
Location
Province AB
County Calgary
Area Cal Zone Ne
Zoning M-2
Direction N
Rooms
Other Rooms 1
Basement Finished, Full
Interior
Interior Features No Animal Home, No Smoking Home, Open Floorplan
Heating Central
Cooling None
Flooring Carpet, Laminate, Tile
Appliance Dishwasher, Gas Stove, Microwave Hood Fan, Refrigerator, Washer/Dryer, Window Coverings
Laundry Upper Level
Exterior
Garage Stall
Garage Description Stall
Fence Partial
Community Features Park, Playground, Shopping Nearby, Sidewalks, Street Lights, Walking/Bike Paths
Amenities Available Park, Parking, Playground, Trash, Visitor Parking
Roof Type Asphalt Shingle
Porch Patio
Lot Frontage 18.5
Parking Type Stall
Total Parking Spaces 1
Building
Lot Description Back Yard, No Neighbours Behind
Foundation Poured Concrete
Architectural Style 2 Storey
Level or Stories Two
Structure Type Mixed,Wood Frame
Others
HOA Fee Include Amenities of HOA/Condo
Restrictions Condo/Strata Approval
Ownership Private
Pets Description Restrictions
Read Less Info
Want to know what your home might be worth? Contact us for a FREE valuation!

Our team is ready to help you sell your home for the highest possible price ASAP

"My job is to find and attract mastery-based agents to the office, protect the culture, and make sure everyone is happy! "







