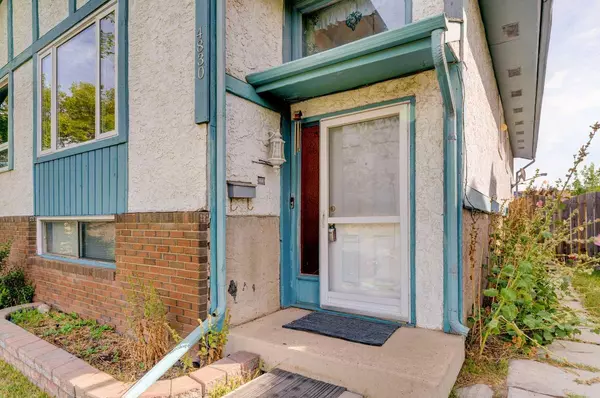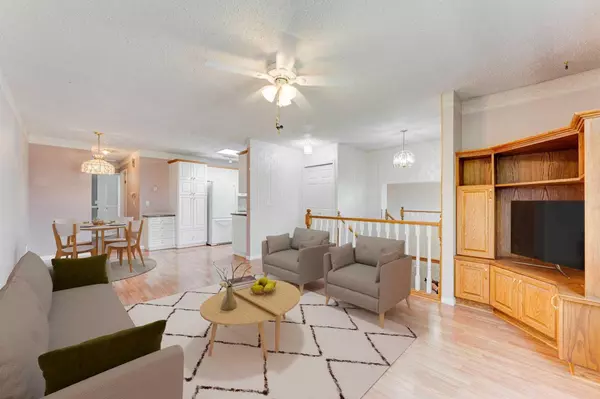$411,500
$425,000
3.2%For more information regarding the value of a property, please contact us for a free consultation.
3 Beds
2 Baths
941 SqFt
SOLD DATE : 09/13/2024
Key Details
Sold Price $411,500
Property Type Single Family Home
Sub Type Semi Detached (Half Duplex)
Listing Status Sold
Purchase Type For Sale
Square Footage 941 sqft
Price per Sqft $437
Subdivision Temple
MLS® Listing ID A2162525
Sold Date 09/13/24
Style Bi-Level,Side by Side
Bedrooms 3
Full Baths 1
Half Baths 1
Originating Board Calgary
Year Built 1980
Annual Tax Amount $2,445
Tax Year 2024
Lot Size 3,605 Sqft
Acres 0.08
Property Description
3 BEDROOM | 1 1/2 BATHROOM | BI-LEVEL | 1,600 SQFT OF LIVING SPACE | DOUBLE DETACHED GARAGE | Welcome to this perfect starter home or investment property in the community of Temple. This bi-level home features a spacious open living and dining space, perfect for having company over. Just next to the dining area, the open u-shaped kitchen features plenty of cabinet and counter space and has a skylight and window over the sink providing an abundance of natural light. The primary bedroom features a convenient 2-piece ensuite, large closet and has access to the back deck. The main floor also features a second bedroom with closet, 3-piece bathroom and convenient laundry closet with shelving. Downstairs features a large flex space to use as a recreation, games or family room. The basement also includes a third bedroom and a large utility room with plenty of room for storage. Enjoy the large 20x10 back deck in the summer months and the convenience of having your own detached double car garage. Close to schools, parks, playgrounds, this is the perfect home for your family. This home also has easy access to McKnight Blvd and Stoney Trail, is a 2 minute walk to the bus stop and a 10 minute drive to the LRT station. You are also 10 minutes away from Peter Lougheed Hospital, Sunridge Mall and shopping areas. Don't miss out on an amazing opportunity to make this your home. Book your showing today! Photos are virtually staged and are not an accurate depiction of current property.
Location
Province AB
County Calgary
Area Cal Zone Ne
Zoning R-C2
Direction W
Rooms
Other Rooms 1
Basement Finished, Full
Interior
Interior Features Built-in Features, Skylight(s), Storage
Heating Forced Air, Natural Gas
Cooling None
Flooring Carpet, Hardwood
Appliance Dishwasher, Dryer, Electric Stove, Garage Control(s), Microwave Hood Fan, Refrigerator, Washer
Laundry In Hall, Laundry Room, Main Level
Exterior
Garage Alley Access, Double Garage Detached
Garage Spaces 2.0
Garage Description Alley Access, Double Garage Detached
Fence Fenced
Community Features Park, Playground, Schools Nearby
Roof Type Asphalt Shingle
Porch Deck
Lot Frontage 32.68
Parking Type Alley Access, Double Garage Detached
Total Parking Spaces 2
Building
Lot Description Back Lane, Back Yard, Rectangular Lot
Foundation Poured Concrete
Architectural Style Bi-Level, Side by Side
Level or Stories Bi-Level
Structure Type Brick,Stucco,Wood Frame,Wood Siding
Others
Restrictions Restrictive Covenant,Utility Right Of Way
Tax ID 91333213
Ownership Private
Read Less Info
Want to know what your home might be worth? Contact us for a FREE valuation!

Our team is ready to help you sell your home for the highest possible price ASAP

"My job is to find and attract mastery-based agents to the office, protect the culture, and make sure everyone is happy! "







