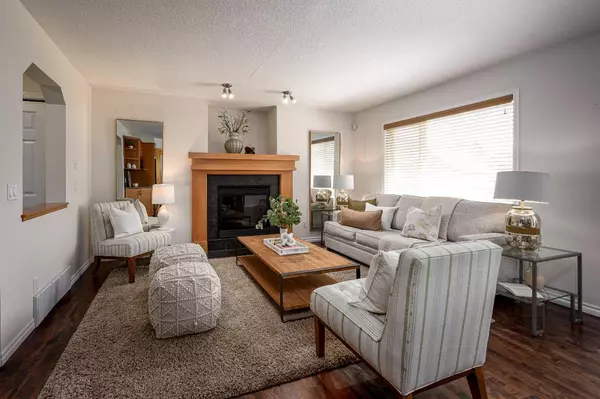$630,000
$645,000
2.3%For more information regarding the value of a property, please contact us for a free consultation.
3 Beds
3 Baths
1,803 SqFt
SOLD DATE : 09/13/2024
Key Details
Sold Price $630,000
Property Type Single Family Home
Sub Type Detached
Listing Status Sold
Purchase Type For Sale
Square Footage 1,803 sqft
Price per Sqft $349
Subdivision New Brighton
MLS® Listing ID A2151159
Sold Date 09/13/24
Style 2 Storey
Bedrooms 3
Full Baths 2
Half Baths 1
HOA Fees $29/ann
HOA Y/N 1
Originating Board Calgary
Year Built 2007
Annual Tax Amount $3,641
Tax Year 2024
Lot Size 3,907 Sqft
Acres 0.09
Property Description
Nestled in the heart of New Brighton, this wonderful 3-bedroom, 2 and a half bathroom two-storey home with double attached garage offers a perfect blend of location and family-friendly functionality. Open-concept main floor with expansive living and dining areas, perfect for entertaining and family gatherings. Large windows throughout the home flood the space with natural light, creating a warm and inviting ambiance. The spacious kitchen features stainless steel appliances, a generous island with seating, ample cabinetry and a walkthrough pantry. There also is a large dining area just off of the kitchen and your outside deck to enjoy the sunny south exposure. The main floor is complete with hardwood floors, large living room with gas fireplace as well as main floor laundry. Upstairs, you are greeted by a large and versatile bonus room, ideal for a home office, playroom, or media center with vaulted ceiling. There is a full 4-piece bathroom to support the upper floor bonus room and two additional bedrooms. The primary bedroom is large and features a 4-piece ensuite with large soaker tub, walk-in closet and shower. The basement is ready for your personal touch! Some development has been started and there is enough drywall there to complete the basement project. Located in highly sought-after New Brighton, known for its community parks, recreational facilities, and family-friendly atmosphere, this home is sure to please. Close proximity to schools, shopping centers, restaurants, and public transit, ensuring convenience and easy access to all amenities. Possession is available as soon as mid-June. Call your favourite realtor today to schedule a private viewing.
Location
Province AB
County Calgary
Area Cal Zone Se
Zoning R-1N
Direction N
Rooms
Other Rooms 1
Basement Full, Unfinished
Interior
Interior Features Kitchen Island, No Smoking Home, Pantry, Storage
Heating Forced Air
Cooling None
Flooring Carpet, Ceramic Tile, Hardwood
Fireplaces Number 1
Fireplaces Type Gas
Appliance Dishwasher, Electric Stove, Garage Control(s), Microwave Hood Fan, Refrigerator, See Remarks, Window Coverings
Laundry Main Level
Exterior
Garage Double Garage Attached
Garage Spaces 2.0
Garage Description Double Garage Attached
Fence Fenced, None
Community Features Clubhouse, Park, Playground, Schools Nearby, Shopping Nearby, Tennis Court(s)
Amenities Available None
Roof Type Asphalt Shingle
Porch Deck
Lot Frontage 34.06
Parking Type Double Garage Attached
Total Parking Spaces 4
Building
Lot Description Back Yard, City Lot, Level, Rectangular Lot
Foundation Poured Concrete
Architectural Style 2 Storey
Level or Stories Two
Structure Type Vinyl Siding,Wood Frame
Others
Restrictions Easement Registered On Title,Restrictive Covenant,Underground Utility Right of Way
Tax ID 91345473
Ownership Private
Read Less Info
Want to know what your home might be worth? Contact us for a FREE valuation!

Our team is ready to help you sell your home for the highest possible price ASAP

"My job is to find and attract mastery-based agents to the office, protect the culture, and make sure everyone is happy! "







