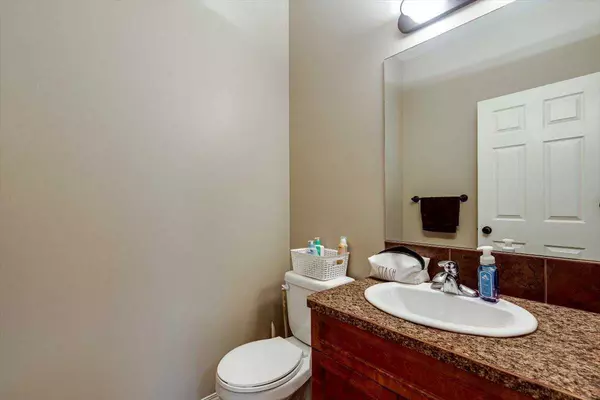$358,000
$364,900
1.9%For more information regarding the value of a property, please contact us for a free consultation.
2 Beds
3 Baths
1,494 SqFt
SOLD DATE : 09/13/2024
Key Details
Sold Price $358,000
Property Type Single Family Home
Sub Type Semi Detached (Half Duplex)
Listing Status Sold
Purchase Type For Sale
Square Footage 1,494 sqft
Price per Sqft $239
Subdivision Sunnybrook South
MLS® Listing ID A2157553
Sold Date 09/13/24
Style 2 Storey,Side by Side
Bedrooms 2
Full Baths 2
Half Baths 1
Originating Board Central Alberta
Year Built 2009
Annual Tax Amount $3,086
Tax Year 2024
Lot Size 3,311 Sqft
Acres 0.08
Property Description
Welcome to your new home in the highly sought-after neighborhood of Sunnybrook South. . The main floor greets you with an inviting open concept layout, the kitchen, dining room, and living room. The living room features a cozy fireplace & convenient patio doors lead out to your deck. Convenience of main floor laundry or in the basement as it is also plumbed in downstairs. Upstairs, you'll find two spacious bedrooms, each with its own ensuite bathroom and walk-in closet. The unfinished basement presents an opportunity for customization to your needs. Outside you can enjoy the big backyard bathed in sunlight. Single attached garage, is big enough for your additional storage.
Location
Province AB
County Red Deer
Zoning R1A
Direction W
Rooms
Other Rooms 1
Basement Full, Unfinished
Interior
Interior Features Bar, Closet Organizers, Open Floorplan, Walk-In Closet(s)
Heating Forced Air
Cooling None
Flooring Carpet, Linoleum
Fireplaces Number 1
Fireplaces Type Gas, Mantle
Appliance Dishwasher, Microwave Hood Fan, Refrigerator, Stove(s)
Laundry In Basement, In Hall
Exterior
Garage Single Garage Attached
Garage Spaces 1.0
Garage Description Single Garage Attached
Fence Fenced
Community Features Park, Playground, Schools Nearby, Shopping Nearby, Sidewalks, Street Lights, Walking/Bike Paths
Roof Type Shingle
Porch Deck, Front Porch
Lot Frontage 24.97
Parking Type Single Garage Attached
Total Parking Spaces 2
Building
Lot Description Back Lane, Back Yard, Cul-De-Sac, Front Yard, No Neighbours Behind
Foundation Poured Concrete
Architectural Style 2 Storey, Side by Side
Level or Stories Two
Structure Type Composite Siding,Concrete
Others
Restrictions None Known
Tax ID 91654844
Ownership Private
Read Less Info
Want to know what your home might be worth? Contact us for a FREE valuation!

Our team is ready to help you sell your home for the highest possible price ASAP

"My job is to find and attract mastery-based agents to the office, protect the culture, and make sure everyone is happy! "







