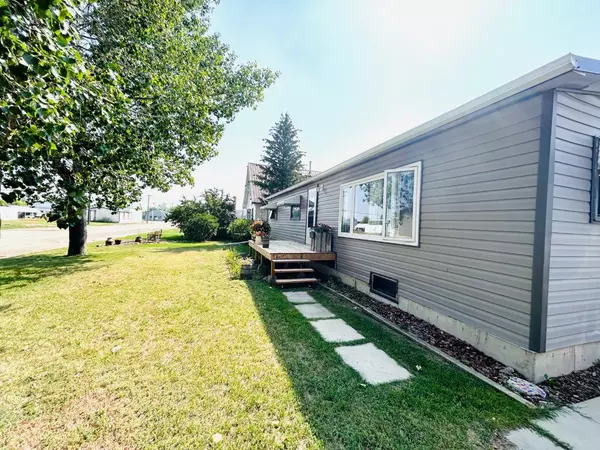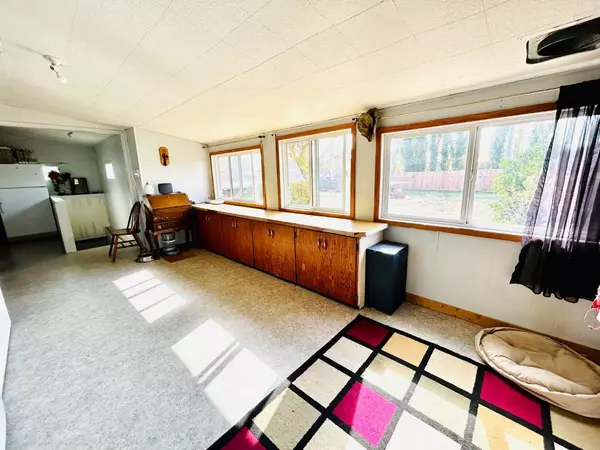$69,000
$74,900
7.9%For more information regarding the value of a property, please contact us for a free consultation.
5 Beds
2 Baths
1,406 SqFt
SOLD DATE : 09/13/2024
Key Details
Sold Price $69,000
Property Type Single Family Home
Sub Type Detached
Listing Status Sold
Purchase Type For Sale
Square Footage 1,406 sqft
Price per Sqft $49
MLS® Listing ID A2158847
Sold Date 09/13/24
Style Modular Home
Bedrooms 5
Full Baths 1
Half Baths 1
Originating Board South Central
Year Built 1978
Annual Tax Amount $564
Tax Year 2024
Lot Size 9,360 Sqft
Acres 0.21
Property Description
Located in the quiet town of Cereal, Ab is this 1406 square foot home, situated on 1.5 lots with a beautiful south facing, fully fenced yard. This home greets you through a large porch with large south facing windows that view towards the open back yard. The laundry area is located on the main level with easy access. The cozy kitchen has a pass through space facing the living room with a newly installed gas oven and freshly painted cabinets. The dining area is open and centred between the living space and kitchen. The main level is complete with three bedrooms and a 4 piece bath that includes a newly installed fan. The basement has a large family room, half bath, and an additional bedroom. A second basement bedroom is framed in and on its way to being completed. There are two large storage rooms that provide large shelving for all your needs. This home has a poured concrete basement, metal roof, and vinyl siding. Property has single lane parking leading up to a west facing newer deck. Backyard holds a barn style greenhouse and a large shed. This home is in close proximity to the playground, post office, and the CJ Peacock Centre. Call your local Realtor to book a showing for this affordable family home!
Location
Province AB
County Special Area 3
Zoning R
Direction N
Rooms
Basement Finished, Full
Interior
Interior Features Closet Organizers, Storage, Vinyl Windows, Wood Windows
Heating Forced Air, Natural Gas
Cooling None
Flooring Carpet, Linoleum
Appliance Dryer, Gas Stove, Microwave, Refrigerator, Washer
Laundry Main Level
Exterior
Garage Gravel Driveway, Off Street
Garage Description Gravel Driveway, Off Street
Fence Fenced
Community Features Park, Playground, Sidewalks, Street Lights
Utilities Available Electricity Connected, Natural Gas Connected, Garbage Collection, Phone Available, Satellite Internet Available, Sewer Connected, Water Connected
Roof Type Metal
Porch Rear Porch
Lot Frontage 125.0
Parking Type Gravel Driveway, Off Street
Total Parking Spaces 2
Building
Lot Description Back Lane, Back Yard, Few Trees, Front Yard, Lawn, Garden, Private
Foundation Poured Concrete
Sewer Public Sewer
Water Public
Architectural Style Modular Home
Level or Stories One
Structure Type Metal Frame,Vinyl Siding
Others
Restrictions None Known
Tax ID 56677326
Ownership Private
Read Less Info
Want to know what your home might be worth? Contact us for a FREE valuation!

Our team is ready to help you sell your home for the highest possible price ASAP

"My job is to find and attract mastery-based agents to the office, protect the culture, and make sure everyone is happy! "







