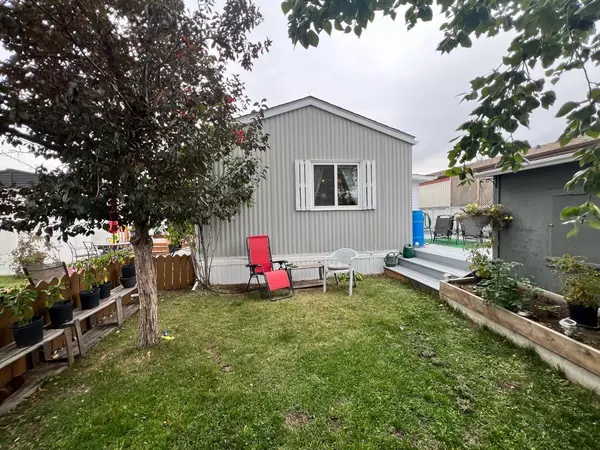$235,000
$249,900
6.0%For more information regarding the value of a property, please contact us for a free consultation.
3 Beds
2 Baths
1,187 SqFt
SOLD DATE : 09/14/2024
Key Details
Sold Price $235,000
Property Type Mobile Home
Sub Type Mobile
Listing Status Sold
Purchase Type For Sale
Square Footage 1,187 sqft
Price per Sqft $197
Subdivision Arbour Lake
MLS® Listing ID A2162779
Sold Date 09/14/24
Style Single Wide Mobile Home
Bedrooms 3
Full Baths 2
Originating Board Calgary
Year Built 1989
Annual Tax Amount $616
Tax Year 2024
Property Description
This excellent home comes with wide open main living area with vaulted ceilings, sliding patio doors from living room to an excellent sun-room which has skylight as well as access to carport and to very private back deck between added 3 season bedroom and storage shed, plus private treed back yard up to the tall fence. Front bedroom is next to the main bathroom and has it's very own little computer or tv room. The master bedroom at the very back of this spacious home has easy step-in tub, double closet and newer window. This home with so many updates and great features must be seen to be fully appreciated. Don’t miss it. Remember that the monthly lot rent of $825 includes water, sewer, recycling, garbage pickup, plus all clubhouse amenities. These amenities include outdoor heated swimming pool, indoor hot tub, sauna, billiards/games room, library and more! From here you also have easy access to the Arbour Lake LRT, many Crowfoot businesses, clinics, restaurants, grocery stores, and much much more! AND when you want to head west to the mountains , or north, or east or south, you have easy access to Stoney Trail for all directions.
Location
Province AB
County Calgary
Area Cal Zone Nw
Rooms
Other Rooms 1
Interior
Interior Features Ceiling Fan(s), Laminate Counters, Skylight(s), Vinyl Windows
Heating Central, Mid Efficiency, Forced Air, Natural Gas
Flooring Carpet, Laminate
Appliance Dishwasher, Electric Range, Microwave, Refrigerator, Washer/Dryer
Laundry In Hall
Exterior
Garage Asphalt, Carport, Covered, Driveway, Front Drive, Off Street, Tandem
Garage Description Asphalt, Carport, Covered, Driveway, Front Drive, Off Street, Tandem
Community Features Clubhouse, Pool, Schools Nearby, Shopping Nearby, Street Lights, Walking/Bike Paths
Roof Type Asphalt Shingle
Porch Covered, Deck, Enclosed
Parking Type Asphalt, Carport, Covered, Driveway, Front Drive, Off Street, Tandem
Total Parking Spaces 2
Building
Foundation None, Wood
Architectural Style Single Wide Mobile Home
Level or Stories One
Structure Type Metal Siding ,Mixed
Others
Restrictions Adult Living,Landlord Approval,Pet Restrictions or Board approval Required,Pets Allowed
Ownership Private
Read Less Info
Want to know what your home might be worth? Contact us for a FREE valuation!

Our team is ready to help you sell your home for the highest possible price ASAP

"My job is to find and attract mastery-based agents to the office, protect the culture, and make sure everyone is happy! "







