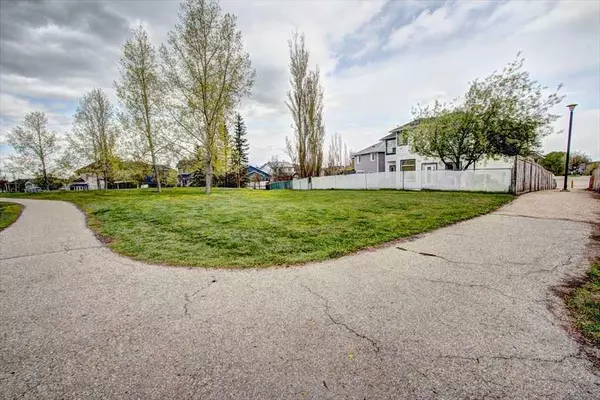$740,000
$750,000
1.3%For more information regarding the value of a property, please contact us for a free consultation.
4 Beds
4 Baths
2,300 SqFt
SOLD DATE : 09/14/2024
Key Details
Sold Price $740,000
Property Type Single Family Home
Sub Type Detached
Listing Status Sold
Purchase Type For Sale
Square Footage 2,300 sqft
Price per Sqft $321
Subdivision Bridlewood
MLS® Listing ID A2149963
Sold Date 09/14/24
Style 2 Storey
Bedrooms 4
Full Baths 3
Half Baths 1
Originating Board Calgary
Year Built 1999
Annual Tax Amount $3,962
Tax Year 2023
Lot Size 5,834 Sqft
Acres 0.13
Property Description
BACKING ON TO THE PARK and pathways!... SCHOOL IS OFF THE PATHWAY BEHIND.. your kids never have to face traffic from here.. and they can come home for lunch! Sunny west facing back yard with huge pie lot. Unique plan for the time built, big open living dining and kitchen with 9 and 10 foot ceilings. Spacious kitchen with Quartz counters, built in microwave done in light maple with ample sized corner pantry that looks on to the back yard. 10 foot dining area with windows on all sides looking on the green of the back yard. Main floor laundry in the mud room area is spacious with room for everyone to take off their shoes at the same time. Working from home you'll appreciate the main floor office just off the hall. This is one of the few plans in Bridlewood that has a BONUS ROOM.. upstairs that's 22 x 11 ft.. the whole upstairs hall area is well lit naturally with a huge skylight. The master suite has that terrific view from a bay window upstairs.. as well as the step up to the master bath with separate tub and shower.. the long deep master closet doesn't disappoint. Stepping downstairs to a fully finished basement, a spare bedroom with its own 3 piece en-suite for your guests.. for more information.. click on the virtual tour link.
Location
Province AB
County Calgary
Area Cal Zone S
Zoning R-1
Direction E
Rooms
Other Rooms 1
Basement Finished, Full
Interior
Interior Features Open Floorplan, Pantry, Quartz Counters
Heating Forced Air, Natural Gas
Cooling Central Air
Flooring Carpet, Ceramic Tile, Hardwood
Fireplaces Number 1
Fireplaces Type Gas, Living Room, Mantle
Appliance Electric Oven, ENERGY STAR Qualified Dishwasher, Garage Control(s), Microwave Hood Fan, Refrigerator, Washer/Dryer
Laundry Laundry Room, Main Level
Exterior
Garage Double Garage Attached
Garage Spaces 2.0
Garage Description Double Garage Attached
Fence Fenced
Community Features Park, Walking/Bike Paths
Roof Type Asphalt Shingle
Porch Patio
Lot Frontage 24.02
Parking Type Double Garage Attached
Exposure E
Total Parking Spaces 4
Building
Lot Description Pie Shaped Lot
Foundation Poured Concrete
Architectural Style 2 Storey
Level or Stories Two
Structure Type Vinyl Siding,Wood Frame
Others
Restrictions None Known
Tax ID 91520584
Ownership Private
Read Less Info
Want to know what your home might be worth? Contact us for a FREE valuation!

Our team is ready to help you sell your home for the highest possible price ASAP

"My job is to find and attract mastery-based agents to the office, protect the culture, and make sure everyone is happy! "







