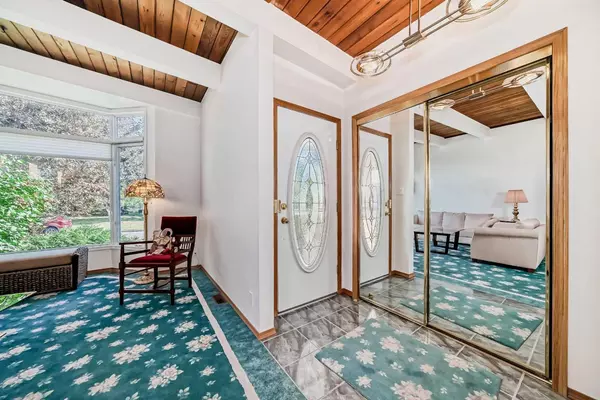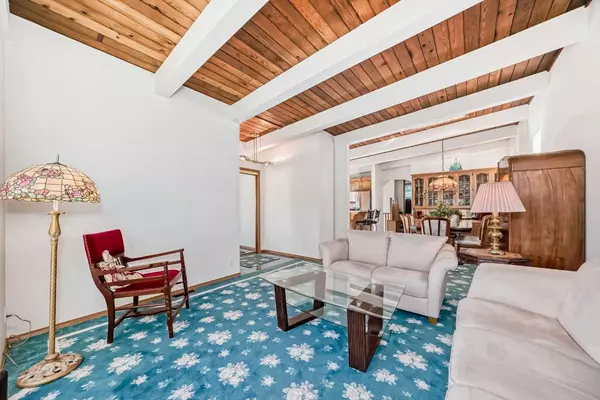$599,900
$599,900
For more information regarding the value of a property, please contact us for a free consultation.
2 Beds
2 Baths
1,051 SqFt
SOLD DATE : 09/15/2024
Key Details
Sold Price $599,900
Property Type Single Family Home
Sub Type Semi Detached (Half Duplex)
Listing Status Sold
Purchase Type For Sale
Square Footage 1,051 sqft
Price per Sqft $570
Subdivision Banff Trail
MLS® Listing ID A2163368
Sold Date 09/15/24
Style 4 Level Split,Side by Side
Bedrooms 2
Full Baths 2
Originating Board Calgary
Year Built 1962
Annual Tax Amount $3,333
Tax Year 2024
Lot Size 3,153 Sqft
Acres 0.07
Property Description
Welcome to a wonderfully located 1/2 duplex in Banff Trail on one of the premiere streets in the area. This 4 level split has over 2,000 square feet of developed space. The main floor has one large bedroom that has options. A rear door with access to the deck and patio area. Main also has a large dining room and a spacious front living room. The kitchen is open with an island where you can sit at or congregate for large gatherings. A 4 piece bath with a jetted tub off the primary bedroom. The lower level is fully developed and has a bedroom which is rather large. A 3 piece bathroom (shower) is off the main stair well. A large living room with an electric fireplace. Entire home has had the windows replaced and furnace and water tank have been updated. The backyard has a nice sitting area on a brick patio. There are gardens all over. An oversized single garage (21x15) backs onto an alley way. There is also a pad next to the garage for additional parking. Across the front street is Canmore Park and its huge in nature. There are picnic areas, ball diamonds, a bike park for kids. It has it all! Don't miss this superb opportunity the get into the market!
Location
Province AB
County Calgary
Area Cal Zone Cc
Zoning R-C2
Direction N
Rooms
Basement Finished, Full
Interior
Interior Features Kitchen Island, Laminate Counters, Separate Entrance
Heating Forced Air
Cooling Central Air
Flooring Carpet, Laminate
Fireplaces Number 1
Fireplaces Type Basement, Electric, Mantle
Appliance Central Air Conditioner, Dishwasher, Dryer, Electric Stove, Freezer, Garage Control(s), Microwave, Washer, Window Coverings
Laundry In Basement, Laundry Room
Exterior
Garage Single Garage Detached
Garage Spaces 1.0
Garage Description Single Garage Detached
Fence Fenced
Community Features Golf, Park, Playground, Pool, Schools Nearby, Shopping Nearby, Tennis Court(s)
Roof Type Flat Torch Membrane
Porch Patio
Lot Frontage 24.94
Parking Type Single Garage Detached
Total Parking Spaces 2
Building
Lot Description Back Lane, Back Yard, Garden, Landscaped, Rectangular Lot, See Remarks, Treed
Foundation Poured Concrete
Architectural Style 4 Level Split, Side by Side
Level or Stories 4 Level Split
Structure Type Wood Frame,Wood Siding
Others
Restrictions None Known
Tax ID 91088276
Ownership Private
Read Less Info
Want to know what your home might be worth? Contact us for a FREE valuation!

Our team is ready to help you sell your home for the highest possible price ASAP

"My job is to find and attract mastery-based agents to the office, protect the culture, and make sure everyone is happy! "







