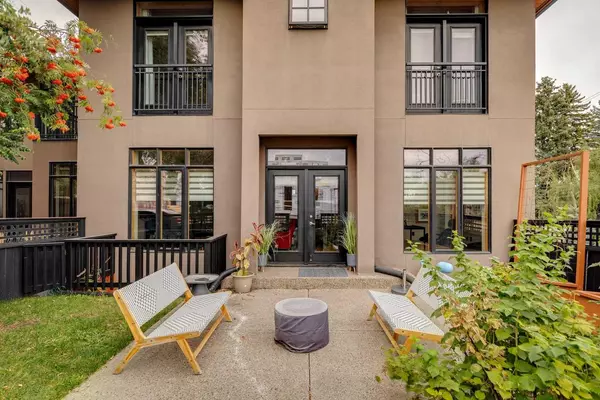$1,270,000
$1,289,000
1.5%For more information regarding the value of a property, please contact us for a free consultation.
3 Beds
3 Baths
2,430 SqFt
SOLD DATE : 09/15/2024
Key Details
Sold Price $1,270,000
Property Type Single Family Home
Sub Type Semi Detached (Half Duplex)
Listing Status Sold
Purchase Type For Sale
Square Footage 2,430 sqft
Price per Sqft $522
Subdivision Altadore
MLS® Listing ID A2164676
Sold Date 09/15/24
Style 2 Storey,Side by Side
Bedrooms 3
Full Baths 3
Originating Board Calgary
Year Built 2004
Annual Tax Amount $8,042
Tax Year 2024
Lot Size 4,413 Sqft
Acres 0.1
Property Description
** Offers will be considered from Noon on Sunday Sept 15 and seller's reserve the right to accept an offer prior** Welcome to this exquisite custom built executive family home in Marda Loop, within 2 blocks of restaurants, shops, parks + great schools. Originally built by David Wilson of Envy Eco, a “GREEN builder”, for his own family. The green details include an insulated concrete form construction on all exterior walls from basement to the rafters; which allows for exceptional energy efficiency + a great sound barrier. The home also includes a high efficiency boiler system (with Fancoil and indirect hot water tank.) + the home has been wired with distributed Audio speakers throughout (Russound Multi-zone Amplifier + Volume Control) In floor heating is included in all bathrooms + the basement (excluding wine room). With just over 3000 total sq feet (including basement) this house is an open + bright entertainers dream. On one side of the main floor is the recently renovated Chef’s kitchen, including a new Sub Zero fridge + freezer + Fisher + Paykel duel fuel gas stove. Ample storage + great prep room on the new island countertop made of Perla Bianca Quartzite from Brazil + the Maple wood block counter. The kitchen has clear line of site through the dining room, living room, views outside + the large deck with a two way fireplace that extends your deck time through three seasons! Lighting fixtures, including the dynamic one in the dining room have been upgraded throughout the home. Separated by a cool custom steel staircase with motion detection lighting, on the other side of the main floor is a large family room/office area with soaring ceiling, huge windows + french doors that lead out to your south facing courtyard, (could be an ideal second entrance for a home based business). The size of the rooms are indicative of a larger lot width of 35ft. Upstairs are two secondary bedrooms that share a lovely Jack + Jill bathroom. The primary retreat takes advantage of the downtown views: at night you can see Bankers Hall, the Calgary Tower + the Telus building lit up from your primary bed! The primary bathroom was partially renovated with a new Porcelanosa Vanity, Mirror + glass mosaic tile. There is also a two person shower + Japanese soaking jet tub in which to relax. The basement provides additional space that can easily be used as a playroom, tv room, +/or a dedicated exercise room. Additionally there is a dedicated wine room with storage for over 300 bottles, cedar lined winter closets, + a custom mural. From here you can access additional storage cabinets + an oversized attached double garage. The bonus to this delightful home is the additional detached double car garage that can store your vintage cars, additional toys, or has the possibility to become a back laneway space. New roof on both the house and detached garage in December 2023.
Location
Province AB
County Calgary
Area Cal Zone Cc
Zoning R-C2
Direction E
Rooms
Other Rooms 1
Basement Finished, Full, Walk-Out To Grade
Interior
Interior Features Bar, Bookcases, Breakfast Bar, Built-in Features, Central Vacuum, Double Vanity, French Door, High Ceilings, Kitchen Island, Open Floorplan, Quartz Counters, Steam Room, Storage, Walk-In Closet(s), Wired for Data, Wired for Sound, Wood Counters
Heating In Floor, Forced Air, Natural Gas
Cooling Central Air
Flooring Carpet, Ceramic Tile, Concrete, Hardwood
Fireplaces Number 1
Fireplaces Type Gas, Living Room
Appliance Bar Fridge, Dishwasher, Dryer, Garage Control(s), Gas Range, Microwave, Range Hood, Refrigerator, Washer, Window Coverings
Laundry Upper Level
Exterior
Garage Double Garage Attached, Double Garage Detached, Driveway, Garage Faces Front, Garage Faces Side, Heated Garage, Insulated, Oversized
Garage Spaces 6.0
Garage Description Double Garage Attached, Double Garage Detached, Driveway, Garage Faces Front, Garage Faces Side, Heated Garage, Insulated, Oversized
Fence Fenced
Community Features Park, Playground, Schools Nearby, Shopping Nearby
Roof Type Flat
Porch Deck
Lot Frontage 34.94
Parking Type Double Garage Attached, Double Garage Detached, Driveway, Garage Faces Front, Garage Faces Side, Heated Garage, Insulated, Oversized
Total Parking Spaces 6
Building
Lot Description Corner Lot, Front Yard, Low Maintenance Landscape, Landscaped, Private, Views
Foundation Poured Concrete
Architectural Style 2 Storey, Side by Side
Level or Stories Two
Structure Type Concrete,Stucco
Others
Restrictions None Known
Tax ID 91213376
Ownership Private
Read Less Info
Want to know what your home might be worth? Contact us for a FREE valuation!

Our team is ready to help you sell your home for the highest possible price ASAP

"My job is to find and attract mastery-based agents to the office, protect the culture, and make sure everyone is happy! "







