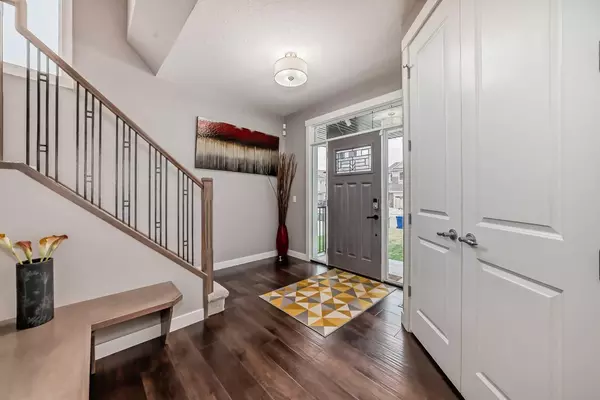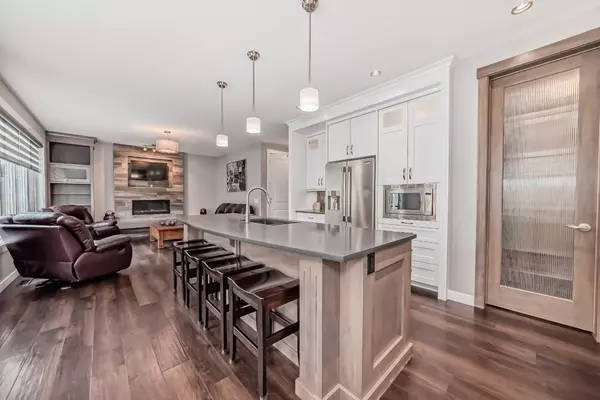$784,000
$784,000
For more information regarding the value of a property, please contact us for a free consultation.
3 Beds
4 Baths
2,272 SqFt
SOLD DATE : 09/15/2024
Key Details
Sold Price $784,000
Property Type Single Family Home
Sub Type Detached
Listing Status Sold
Purchase Type For Sale
Square Footage 2,272 sqft
Price per Sqft $345
Subdivision Sheep River Ridge
MLS® Listing ID A2165126
Sold Date 09/15/24
Style 2 Storey
Bedrooms 3
Full Baths 3
Half Baths 1
Originating Board Calgary
Year Built 2015
Annual Tax Amount $5,357
Tax Year 2024
Lot Size 5,075 Sqft
Acres 0.12
Property Description
Experience the perfect blend of charm and style with this beautifully built custom Dream West Home. Offering a lifestyle of comfort and convenience in every detail not only within the home, the neighbourhood too. With over 2272 sqft of developed living are you will find 3 bedrooms up, unforgettable Primary ensuite with very spacious walk in closet. Unique feature of having a centrally located bonus room, with custom built entertainment centre fit to not only match the home but to fit the space. (the unit is moveable to suit your layout) Main Floor; has a welcoming front entryway with a custom built bench for convenience and ease. Massive kitchen island, amazing for hosting or having those cooking/baking days to yourself. The kitchen counter/cabinets are extended to flow through into the dining area. 9' ceilings on the main. The home is situated backing onto hill/ green space that is never to be developed and gives you a nice private yard. If that is not enough the home is equipped with A/C, water softener, basement 9' ceilings, fully finished 4pc bathroom (completed by the builder) Furnace room is also finished; all that is left to do is have your vision come to life. Another wonderful feature about this home is the garage, it's is heated, oversized 27' 5" X 20' 11" includes drain and man door to access the side of the house. Book your showing and come see for yourself this spectacular move in ready home!
Location
Province AB
County Foothills County
Zoning TN
Direction W
Rooms
Other Rooms 1
Basement Full, Partially Finished
Interior
Interior Features Breakfast Bar, High Ceilings, Kitchen Island, No Smoking Home, Pantry, Quartz Counters, Storage, Walk-In Closet(s)
Heating Forced Air
Cooling Central Air
Flooring Carpet, Vinyl
Fireplaces Number 1
Fireplaces Type Gas
Appliance Dishwasher, Freezer, Garage Control(s), Gas Stove, Microwave, Refrigerator, Washer/Dryer, Water Softener, Window Coverings
Laundry Upper Level
Exterior
Garage Double Garage Attached, Garage Door Opener, Heated Garage
Garage Spaces 2.0
Garage Description Double Garage Attached, Garage Door Opener, Heated Garage
Fence Fenced
Community Features Park, Playground, Schools Nearby, Shopping Nearby, Sidewalks, Street Lights, Walking/Bike Paths
Roof Type Asphalt Shingle
Porch Deck
Lot Frontage 41.01
Parking Type Double Garage Attached, Garage Door Opener, Heated Garage
Total Parking Spaces 4
Building
Lot Description Back Yard, Front Yard, Landscaped, Level
Foundation Poured Concrete
Architectural Style 2 Storey
Level or Stories Two
Structure Type Stone,Vinyl Siding,Wood Frame
Others
Restrictions Utility Right Of Way
Tax ID 93004224
Ownership Private
Read Less Info
Want to know what your home might be worth? Contact us for a FREE valuation!

Our team is ready to help you sell your home for the highest possible price ASAP

"My job is to find and attract mastery-based agents to the office, protect the culture, and make sure everyone is happy! "







