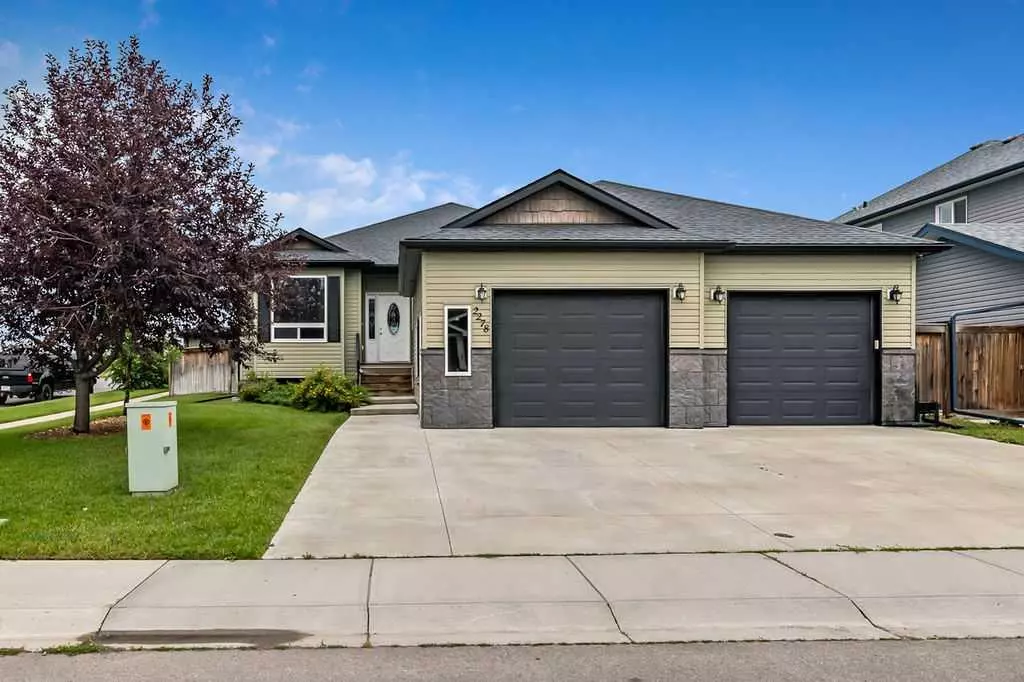$705,000
$724,900
2.7%For more information regarding the value of a property, please contact us for a free consultation.
5 Beds
3 Baths
1,636 SqFt
SOLD DATE : 09/16/2024
Key Details
Sold Price $705,000
Property Type Single Family Home
Sub Type Detached
Listing Status Sold
Purchase Type For Sale
Square Footage 1,636 sqft
Price per Sqft $430
Subdivision Highwood Village
MLS® Listing ID A2155407
Sold Date 09/16/24
Style Bungalow
Bedrooms 5
Full Baths 3
Originating Board Calgary
Year Built 2009
Annual Tax Amount $5,035
Tax Year 2024
Lot Size 7,793 Sqft
Acres 0.18
Property Description
Looking for the perfect place to call home? Here is your chance to live in the sought after community of Highwood Village in beautiful High River!! Upon entering this spectacular 1630+ sq ft bungalow (with a total living space of 3195 sq ft!) you will be greeted by an open concept style home, with vaulted ceiling to enhance the space. The large separate dining area, living room and kitchen would be great for entertaining and has an eye catching feature wall. The kitchen provides an abundance of maple kitchen cabinetry, S/S appliances with convection oven, oversized island and granite countertops, while the living area has a corner gas fireplace. The upper level features laundry room and 3 generous sized bedrooms, with a well laid out master 5 pc ensuite, including walk-in shower and closet. A wrought iron railing will lead you to the downstairs, where you will feel the welcoming in-floor heated flooring and find 2 additional bedrooms, office/den, another gas fireplace, wet bar and an abundance of built-in cabinetry. Don't forget to take a look at the phenomenal enclosed sunroom, with wall to wall glass for the perfect space! From the backyard you will be able to view the majestic Rocky Mountains! Other great attributes include the attached oversized double car garage, u/g sprinklers and storage shed in the backyard. Come see for yourself, all that High River has to offer!
Location
Province AB
County Foothills County
Zoning TND
Direction E
Rooms
Other Rooms 1
Basement Finished, Full
Interior
Interior Features Built-in Features, Granite Counters, High Ceilings, Kitchen Island, No Smoking Home, See Remarks, Vinyl Windows, Walk-In Closet(s)
Heating In Floor, Forced Air, Natural Gas
Cooling Central Air
Flooring Carpet, Ceramic Tile
Fireplaces Number 2
Fireplaces Type Basement, Gas, Living Room
Appliance Central Air Conditioner, Dishwasher, Dryer, Electric Stove, Garage Control(s), Microwave, Refrigerator, Wall/Window Air Conditioner, Washer, Water Softener
Laundry Main Level
Exterior
Garage 220 Volt Wiring, Double Garage Attached, Driveway, Off Street
Garage Spaces 2.0
Garage Description 220 Volt Wiring, Double Garage Attached, Driveway, Off Street
Fence Fenced
Community Features Park, Playground, Schools Nearby, Shopping Nearby, Sidewalks, Street Lights
Roof Type Asphalt
Porch Glass Enclosed, See Remarks
Lot Frontage 70.25
Parking Type 220 Volt Wiring, Double Garage Attached, Driveway, Off Street
Exposure E
Total Parking Spaces 6
Building
Lot Description Corner Lot, Few Trees, No Neighbours Behind, Landscaped, Street Lighting, Secluded, See Remarks
Foundation Poured Concrete
Architectural Style Bungalow
Level or Stories One
Structure Type Cement Fiber Board,Manufactured Floor Joist,See Remarks,Wood Frame
Others
Restrictions Restrictive Covenant,Utility Right Of Way
Tax ID 93968017
Ownership Private
Read Less Info
Want to know what your home might be worth? Contact us for a FREE valuation!

Our team is ready to help you sell your home for the highest possible price ASAP

"My job is to find and attract mastery-based agents to the office, protect the culture, and make sure everyone is happy! "







