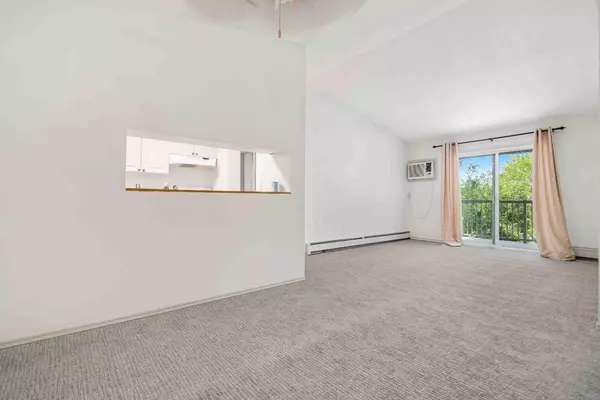$138,000
$144,900
4.8%For more information regarding the value of a property, please contact us for a free consultation.
2 Beds
2 Baths
812 SqFt
SOLD DATE : 09/16/2024
Key Details
Sold Price $138,000
Property Type Condo
Sub Type Apartment
Listing Status Sold
Purchase Type For Sale
Square Footage 812 sqft
Price per Sqft $169
Subdivision Sw Hill
MLS® Listing ID A2159717
Sold Date 09/16/24
Style Apartment
Bedrooms 2
Full Baths 2
Condo Fees $469/mo
Originating Board Medicine Hat
Year Built 1995
Annual Tax Amount $1,139
Tax Year 2024
Property Description
This top-floor condo is move-in ready and offers a bright, spacious living space with vaulted ceilings in the living and dining areas. Recently updated with brand-new carpet and paint throughout, it also includes a full appliance package—washer, dryer, and freezer are all included. The primary bedroom features a walk-through closet leading to a 4-piece ensuite, while a second bedroom is conveniently located next to the main bathroom. There’s also a good-sized storage room for extra space. Located close to the hospital with easy highway access, all utilities are included in the condo fees, making it a convenient and affordable choice.
Location
Province AB
County Medicine Hat
Zoning R-MD
Direction W
Rooms
Other Rooms 1
Interior
Interior Features Ceiling Fan(s), Vaulted Ceiling(s)
Heating Baseboard
Cooling Wall/Window Unit(s)
Flooring Carpet, Linoleum
Appliance Dishwasher, Freezer, Microwave, Range Hood, Refrigerator, Stove(s), Washer/Dryer, Window Coverings
Laundry In Unit
Exterior
Garage Plug-In, Stall
Garage Description Plug-In, Stall
Community Features Schools Nearby
Amenities Available None
Roof Type Asphalt Shingle
Porch Balcony(s)
Parking Type Plug-In, Stall
Exposure W
Total Parking Spaces 1
Building
Story 4
Architectural Style Apartment
Level or Stories Single Level Unit
Structure Type Stucco,Wood Frame
Others
HOA Fee Include Common Area Maintenance,Electricity,Gas,Heat,Maintenance Grounds,Parking,Professional Management,Reserve Fund Contributions,Sewer,Snow Removal,Trash,Water
Restrictions Pet Restrictions or Board approval Required,Pets Allowed
Tax ID 91188576
Ownership Private
Pets Description Restrictions, Yes
Read Less Info
Want to know what your home might be worth? Contact us for a FREE valuation!

Our team is ready to help you sell your home for the highest possible price ASAP

"My job is to find and attract mastery-based agents to the office, protect the culture, and make sure everyone is happy! "







