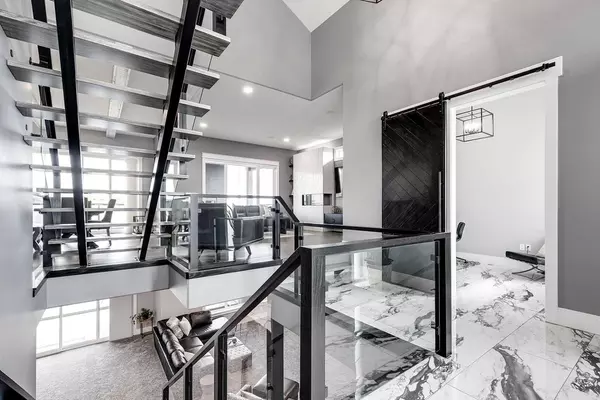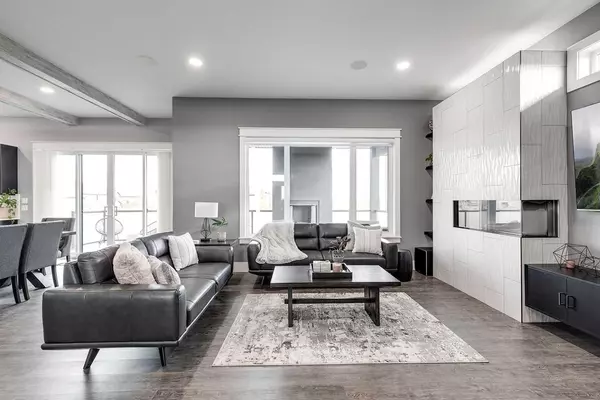$1,050,000
$1,125,000
6.7%For more information regarding the value of a property, please contact us for a free consultation.
4 Beds
3 Baths
2,071 SqFt
SOLD DATE : 09/16/2024
Key Details
Sold Price $1,050,000
Property Type Single Family Home
Sub Type Detached
Listing Status Sold
Purchase Type For Sale
Square Footage 2,071 sqft
Price per Sqft $507
MLS® Listing ID A2095028
Sold Date 09/16/24
Style 1 and Half Storey
Bedrooms 4
Full Baths 3
HOA Fees $8/ann
HOA Y/N 1
Originating Board Medicine Hat
Year Built 2018
Annual Tax Amount $4,126
Tax Year 2024
Lot Size 8,400 Sqft
Acres 0.19
Lot Dimensions 130x73x114x27x53
Property Description
Welcome to 4 Dunes Way, situated in the prestigious community of Desert Blume. This stunning 2071 sqft 2-story walkout showcases a modern design adorned with custom finishings that exude refinement and sophistication. As you approach, prepare to be captivated by the grand curb appeal, accentuated by the unique exterior design that features beautiful stone work, acrylic stucco and clay tile roofing. The paving stone driveway and simple front yard landscaping gives an impressive first impression to this one of a kind property. Step inside to discover a main floor that seamlessly blends luxury with functionality, featuring an open concept layout with 10-foot ceilings and 8-foot doors. Every design choice, from floor to ceiling blend seamlessly to maintain that contemporary elegance. The main floor office features a stunning barn door, perfect for a private space to work, read or create. The heart of this home is undoubtedly the luxury kitchen, where culinary dreams come to life. Adorned with quartz countertops, a waterfall island, high-end appliances, a butler's pantry, and a dedicated coffee bar, this space is a true chef's delight. The adjacent open living area is bathed in natural light, complemented by a sleek fireplace wall with custom details, perfect for gatherings with loved ones. Finishing off the main floor is a generous bedroom and laundry room. Head up the remarkable floating stairs where you can retreat to the dreamy Primary Suite, complete with a spacious walk-in closet and a spa-like Ensuite sanctuary. Indulge in relaxation with a standalone tub, a huge tile shower boasting two shower heads, and a double vanity, creating the ultimate oasis to unwind and rejuvenate. The walkout basement offers versatility and entertainment opportunities, featuring a third bedroom, a gym (could easily be the 4th bedroom), and a sprawling recreation room with a bar: ideal for hosting gatherings with friends and family. Car enthusiasts will love the 38x28 triple car garage, equipped with epoxy floors and a tandem space for additional storage, tools, or pursuing passions. Step outside to discover low-maintenance landscaping, including under-deck storage, a fire pit, and a private lounge area, offering serene views of the prairie and golf course. Enjoy the warmth of the gas fireplace on the deck, perfect for year-round outdoor enjoyment. Additional features include 3-zone heating/cooling, and surround sound both inside and out, ensuring every moment in this home is filled with enjoyment. Don't miss your chance to experience modern living in the heart of Desert Blume. Schedule your private tour of 4 Dunes Way today and elevate your lifestyle to new heights.
Location
Province AB
County Cypress County
Zoning RRR-Recreation/Residentia
Direction S
Rooms
Other Rooms 1
Basement Separate/Exterior Entry, Finished, Full, Walk-Out To Grade
Interior
Interior Features Beamed Ceilings, Built-in Features, Ceiling Fan(s), Closet Organizers, Double Vanity, High Ceilings, Kitchen Island, No Smoking Home, Pantry, Quartz Counters, Soaking Tub, Storage, Walk-In Closet(s), Wet Bar
Heating Forced Air, Natural Gas
Cooling Central Air
Flooring Carpet, Tile, Vinyl Plank
Fireplaces Number 3
Fireplaces Type Family Room, Gas, Living Room, Outside
Appliance Central Air Conditioner, Dishwasher, Microwave, Refrigerator, Stove(s), Washer/Dryer
Laundry Main Level
Exterior
Garage Garage Door Opener, Heated Garage, Triple Garage Attached
Garage Spaces 3.0
Garage Description Garage Door Opener, Heated Garage, Triple Garage Attached
Fence Fenced
Community Features Clubhouse, Golf, Park, Playground, Sidewalks, Street Lights, Walking/Bike Paths
Amenities Available Golf Course
Roof Type Clay Tile
Porch Deck, Patio, Pergola, See Remarks
Lot Frontage 70.0
Parking Type Garage Door Opener, Heated Garage, Triple Garage Attached
Exposure S
Total Parking Spaces 4
Building
Lot Description Back Yard, Backs on to Park/Green Space, Gazebo, Landscaped, Standard Shaped Lot, Underground Sprinklers, Private
Foundation Poured Concrete
Architectural Style 1 and Half Storey
Level or Stories One and One Half
Structure Type Stone,Stucco
Others
Restrictions Restrictive Covenant-Building Design/Size,Utility Right Of Way
Tax ID 83700306
Ownership Joint Venture
Read Less Info
Want to know what your home might be worth? Contact us for a FREE valuation!

Our team is ready to help you sell your home for the highest possible price ASAP

"My job is to find and attract mastery-based agents to the office, protect the culture, and make sure everyone is happy! "







