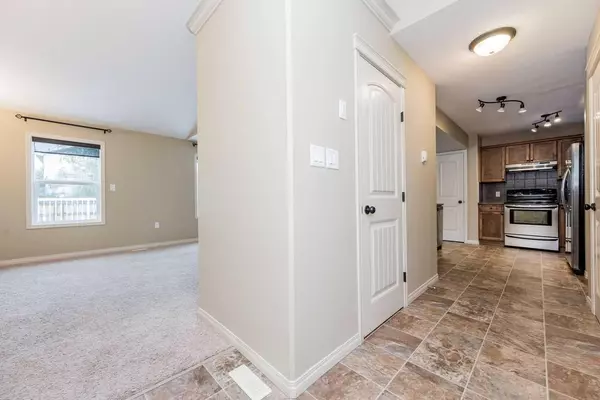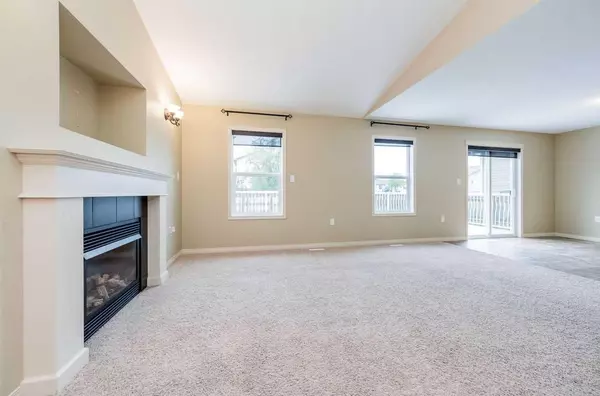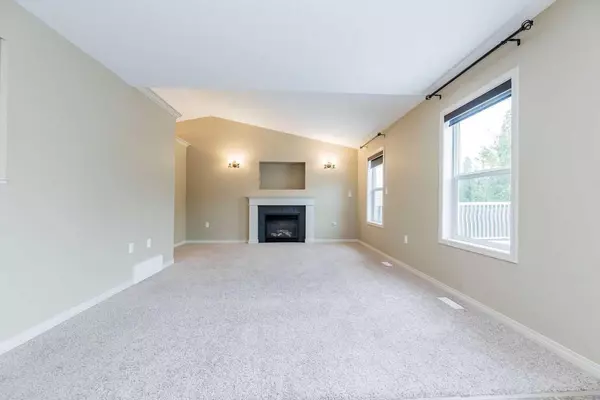$392,500
$399,900
1.9%For more information regarding the value of a property, please contact us for a free consultation.
3 Beds
3 Baths
1,471 SqFt
SOLD DATE : 09/17/2024
Key Details
Sold Price $392,500
Property Type Single Family Home
Sub Type Detached
Listing Status Sold
Purchase Type For Sale
Square Footage 1,471 sqft
Price per Sqft $266
Subdivision Summerside
MLS® Listing ID A2155282
Sold Date 09/17/24
Style 2 Storey
Bedrooms 3
Full Baths 2
Half Baths 1
Originating Board Grande Prairie
Year Built 2007
Annual Tax Amount $4,353
Tax Year 2024
Lot Size 4,989 Sqft
Acres 0.11
Property Description
This fully developed home with central a/c will be sure to please! Situated in the subdivision Summerside, and in great condition. Entering your new home you will appreciate the good sized entry way that flows into the open concept kitchen, dining and living room. Kitchen hosts ample cabinet + counter space, and must have pantry. Dining is just the right size allowing for table size for any occasion. Living room has big windows allowing natural light in all day long, and is complimented by a gas fireplace. Off the kitchen you will conveniently find must have 2pc bathroom great for when guests are over. Heading upstairs you will find three good sized bedrooms, full bathroom and including the master bedroom that has his and her style closet and full en-suite. Basement is fully developed into one large living room which was rigged up originally with projector wonderful for entertaining, laundry + utility room, and storage room. Basement has space for future fourth bedroom, and plumbing for a full bathroom. Back yard is grand and fully fenced, complimented by massive freshly painted deck to match front deck. 22x26 attached double garage is fully finished awaiting future garage heater. Book your viewing today as this home will be sure to please!
Location
Province AB
County Grande Prairie
Zoning RG
Direction S
Rooms
Other Rooms 1
Basement Finished, Full
Interior
Interior Features Bathroom Rough-in, Ceiling Fan(s), Kitchen Island, No Smoking Home, Open Floorplan, Pantry, See Remarks
Heating Forced Air, Natural Gas
Cooling Central Air
Flooring Carpet, Linoleum
Fireplaces Number 1
Fireplaces Type Gas
Appliance Dishwasher, Dryer, Electric Water Heater, Refrigerator, Washer
Laundry Laundry Room
Exterior
Parking Features Double Garage Attached
Garage Spaces 2.0
Garage Description Double Garage Attached
Fence Fenced
Community Features Park, Playground, Shopping Nearby, Sidewalks, Walking/Bike Paths
Roof Type Asphalt Shingle
Porch Deck, Patio
Lot Frontage 40.03
Total Parking Spaces 4
Building
Lot Description Back Yard, Front Yard, Lawn, Landscaped, Street Lighting, See Remarks
Foundation Poured Concrete
Architectural Style 2 Storey
Level or Stories Two
Structure Type Mixed
Others
Restrictions None Known
Tax ID 91962510
Ownership Other
Read Less Info
Want to know what your home might be worth? Contact us for a FREE valuation!

Our team is ready to help you sell your home for the highest possible price ASAP
"My job is to find and attract mastery-based agents to the office, protect the culture, and make sure everyone is happy! "







