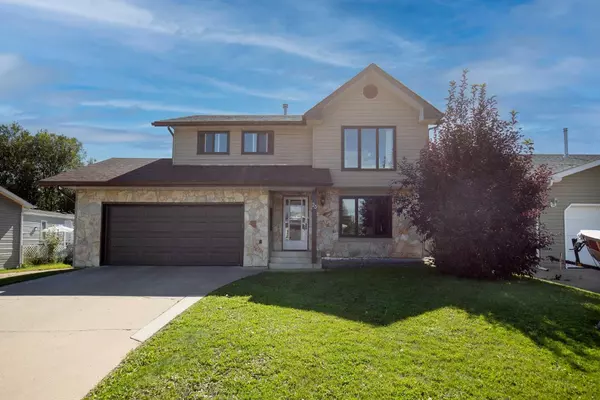$356,000
$367,500
3.1%For more information regarding the value of a property, please contact us for a free consultation.
3 Beds
3 Baths
2,140 SqFt
SOLD DATE : 09/17/2024
Key Details
Sold Price $356,000
Property Type Single Family Home
Sub Type Detached
Listing Status Sold
Purchase Type For Sale
Square Footage 2,140 sqft
Price per Sqft $166
Subdivision Hearthstone
MLS® Listing ID A2161841
Sold Date 09/17/24
Style 2 Storey
Bedrooms 3
Full Baths 2
Half Baths 1
Originating Board Central Alberta
Year Built 1987
Annual Tax Amount $3,747
Tax Year 2024
Lot Size 5,600 Sqft
Acres 0.13
Property Description
This excellent starter home is located close to schools, playgrounds and everything the young family needs. A spacious 2 storey home with 3 large bedrooms, 3 baths, and an impressive stone fireplace. The vaulted cedar ceiling really opens up the kitchen and main floor family room with a skylight in the kitchen for that natural light. There is a massive front living room. The patio doors invite you out to a fenced back yard with no neighbors behind you. The main floor laundry is just off the double car garage entrance. In addition to convenient storage areas, the roomy basement boasts a massive recreation area with a large unfinished area that can be a bedroom or hobby room. A professional roof replacement was completed in 2015 along with some new siding. A majority of the windows have been replaced. The upstairs bathroom has had a recent renovation in 2020. The poly B has been removed and pex plumbing installed along with a new hot water tank in 2021. This great house is conveniently located close to green space and the highly regarded Terrace Ridge School.
Location
Province AB
County Lacombe
Zoning R1
Direction N
Rooms
Other Rooms 1
Basement Full, Partially Finished
Interior
Interior Features Ceiling Fan(s), Closet Organizers, High Ceilings, Laminate Counters, No Animal Home, No Smoking Home, Skylight(s), Storage, Vaulted Ceiling(s), Vinyl Windows
Heating Fireplace(s), Forced Air, Natural Gas
Cooling Central Air
Flooring Carpet, Laminate, Linoleum
Fireplaces Number 1
Fireplaces Type Living Room, Mantle, Wood Burning
Appliance Dishwasher, Electric Range, Garage Control(s), Microwave, Refrigerator, Washer/Dryer
Laundry In Basement
Exterior
Garage Double Garage Attached
Garage Spaces 2.0
Garage Description Double Garage Attached
Fence Fenced
Community Features Airport/Runway, Fishing, Golf, Lake, Park, Playground, Pool, Schools Nearby, Shopping Nearby
Roof Type Asphalt Shingle
Porch Deck
Lot Frontage 56.0
Parking Type Double Garage Attached
Total Parking Spaces 4
Building
Lot Description Lawn, No Neighbours Behind, Landscaped, Rectangular Lot
Foundation Poured Concrete
Architectural Style 2 Storey
Level or Stories Two
Structure Type Stone,Vinyl Siding,Wood Frame
Others
Restrictions None Known
Tax ID 93854191
Ownership Other
Read Less Info
Want to know what your home might be worth? Contact us for a FREE valuation!

Our team is ready to help you sell your home for the highest possible price ASAP

"My job is to find and attract mastery-based agents to the office, protect the culture, and make sure everyone is happy! "







