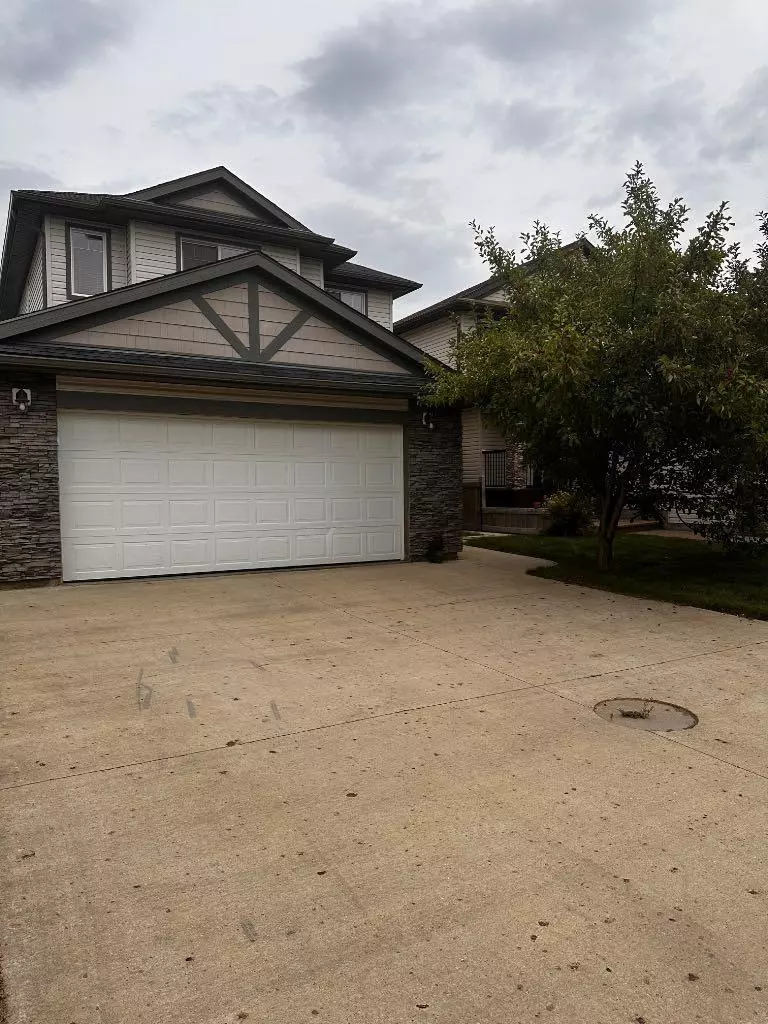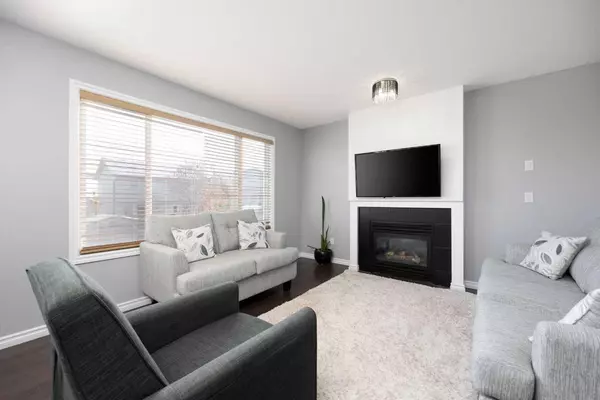$510,000
$528,800
3.6%For more information regarding the value of a property, please contact us for a free consultation.
5 Beds
4 Baths
1,616 SqFt
SOLD DATE : 09/17/2024
Key Details
Sold Price $510,000
Property Type Single Family Home
Sub Type Detached
Listing Status Sold
Purchase Type For Sale
Square Footage 1,616 sqft
Price per Sqft $315
Subdivision Timberlea
MLS® Listing ID A2162355
Sold Date 09/17/24
Style 2 Storey
Bedrooms 5
Full Baths 3
Half Baths 1
Originating Board Fort McMurray
Year Built 2007
Annual Tax Amount $2,705
Tax Year 2024
Lot Size 4,817 Sqft
Acres 0.11
Property Description
MOTIVATED! SEPARATE ENTRANCE to fully developed basement with 2 bedrooms, kitchenette, laundry, full bath, the PERFECT investment for the SAVVY BUYER! The main floor is BEAUTIFUL, decorated in modern colors, updated light fixtures, kitchen with big pantry, mocha cabinetry, open to the dining and living area, a great place to entertain family and friends. Cozy up to your gas fireplace in the living room, or hang out on your back deck over looking your good sized backyard and watch your kids or pets play, while you bring in the summer fun with your own BBQ. The 2nd floor greets you with a nook/bonus area above the garage for an office, playroom or flex room. The primary bedroom is HUGE, with his/her closets, and your own private bath. There is also the convenience of 2nd floor laundry near the other 2 bedrooms, and full bathroom. Lots of storage with linen closets, extra shelving, and so much more! BONUS: HEATED GARAGE, CENTRAL A/C, SEPARATE ENTRANCE, FURNISHINGS CAN BE SOLD WITH HOME. CALL NOW! Don't Miss this OPPORTUNITY to own your home at an affordable price and it's TURNKEY for those who need it! ACT NOW!!
Location
Province AB
County Wood Buffalo
Area Fm Nw
Zoning R1
Direction N
Rooms
Other Rooms 1
Basement Separate/Exterior Entry, Full, Suite
Interior
Interior Features Kitchen Island, Open Floorplan
Heating Floor Furnace, Natural Gas
Cooling Central Air
Flooring Carpet, Laminate
Fireplaces Number 1
Fireplaces Type Gas
Appliance See Remarks
Laundry In Basement, Upper Level
Exterior
Garage Double Garage Attached, Driveway
Garage Spaces 2.0
Garage Description Double Garage Attached, Driveway
Fence Fenced
Community Features Playground, Schools Nearby, Shopping Nearby, Sidewalks, Street Lights
Roof Type Asphalt Shingle
Porch Deck
Parking Type Double Garage Attached, Driveway
Exposure N
Total Parking Spaces 4
Building
Lot Description Few Trees, Street Lighting, See Remarks
Foundation Poured Concrete
Architectural Style 2 Storey
Level or Stories Two
Structure Type See Remarks
Others
Restrictions None Known
Tax ID 91954507
Ownership Private
Read Less Info
Want to know what your home might be worth? Contact us for a FREE valuation!

Our team is ready to help you sell your home for the highest possible price ASAP

"My job is to find and attract mastery-based agents to the office, protect the culture, and make sure everyone is happy! "







