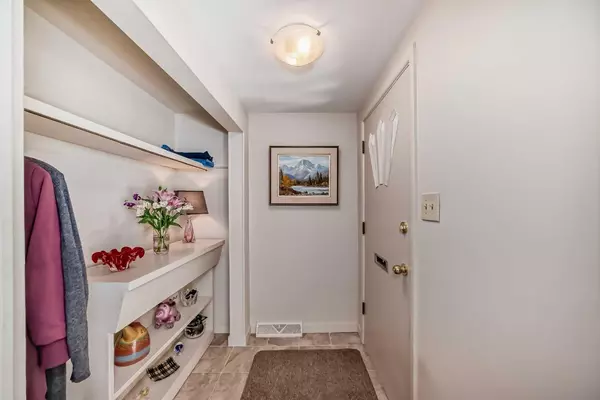$936,500
$975,000
3.9%For more information regarding the value of a property, please contact us for a free consultation.
6 Beds
3 Baths
1,868 SqFt
SOLD DATE : 09/17/2024
Key Details
Sold Price $936,500
Property Type Multi-Family
Sub Type Full Duplex
Listing Status Sold
Purchase Type For Sale
Square Footage 1,868 sqft
Price per Sqft $501
Subdivision Rosemont
MLS® Listing ID A2161999
Sold Date 09/17/24
Style 4 Level Split,Side by Side
Bedrooms 6
Full Baths 3
Originating Board Calgary
Year Built 1960
Annual Tax Amount $5,027
Tax Year 2024
Lot Size 6,598 Sqft
Acres 0.15
Property Description
Wow...don’t miss out on this exceptional opportunity to own a full duplex with plenty of upgrades in the popular inner-city community of Rosemont! Both sides are CLEAN and BRIGHT with a charming vintage vibe all while boasting RENOVATED living areas. The four-level split design is identical on both sides. The main floor features a large living room, dining room, eat-in kitchen and full bathroom. Just up a few stairs are two good sized bedrooms. On the lower level you’ll find the third large bedroom which could also function as a family room, office or recreation space. The basement level currently contains the laundry area and massive amounts of storage. Side 1336 offers up such upgrades as CENTRAL A/C, a Kinetico reverse osmosis water filtration system, ThermaSol steam shower, Grohe fixtures, Fisher Paykal drawer dishwasher, gas fireplace and a second 3-piece bathroom on the basement level. Side 1338 has just had a complete refresh including flooring, kitchen, bathroom and paint. The convenient SIDE ENTRANCES lends the property to future development and the rear yard is fully paved offering convenient off-street parking and two storage sheds. Enjoy easy access to U of C, SAIT, downtown, Confederation Park and golf course, Calgary Winter Club and major transportation routes. A great choice for families, first-time buyers and investors alike considering the dual potential residing and renting, this TURN KEY duplex stands as a smart investment in a prime inner-city location.
Location
Province AB
County Calgary
Area Cal Zone Cc
Zoning R-C2
Direction S
Rooms
Basement Separate/Exterior Entry, See Remarks, Unfinished
Interior
Interior Features Beamed Ceilings, Ceiling Fan(s), Separate Entrance, Storage
Heating Forced Air, Natural Gas
Cooling Central Air
Flooring Ceramic Tile, Laminate
Fireplaces Number 1
Fireplaces Type Gas
Appliance Central Air Conditioner, Dishwasher, Dryer, Electric Range, Gas Range, Refrigerator, Washer
Laundry In Basement
Exterior
Garage Off Street, Parking Pad
Garage Description Off Street, Parking Pad
Fence Partial
Community Features Golf, Schools Nearby, Shopping Nearby
Roof Type Membrane
Porch None
Lot Frontage 60.0
Parking Type Off Street, Parking Pad
Exposure S
Total Parking Spaces 4
Building
Lot Description Back Lane, Low Maintenance Landscape, Paved, Rectangular Lot
Foundation Poured Concrete
Architectural Style 4 Level Split, Side by Side
Level or Stories 4 Level Split
Structure Type Brick,Stucco,Wood Frame
Others
Restrictions None Known
Ownership Private
Read Less Info
Want to know what your home might be worth? Contact us for a FREE valuation!

Our team is ready to help you sell your home for the highest possible price ASAP

"My job is to find and attract mastery-based agents to the office, protect the culture, and make sure everyone is happy! "







