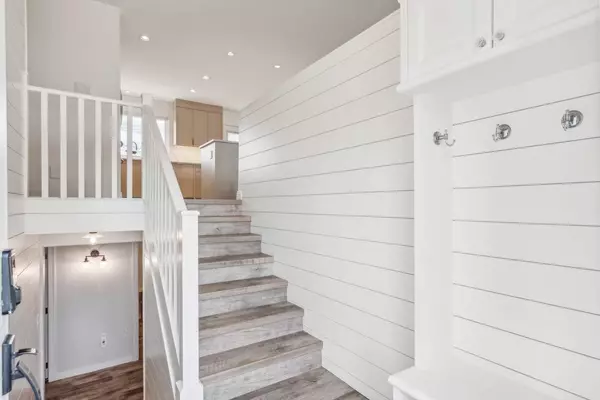$880,000
$879,900
For more information regarding the value of a property, please contact us for a free consultation.
4 Beds
3 Baths
1,203 SqFt
SOLD DATE : 09/17/2024
Key Details
Sold Price $880,000
Property Type Single Family Home
Sub Type Detached
Listing Status Sold
Purchase Type For Sale
Square Footage 1,203 sqft
Price per Sqft $731
Subdivision Lake Bonavista
MLS® Listing ID A2164395
Sold Date 09/17/24
Style Bi-Level
Bedrooms 4
Full Baths 2
Half Baths 1
HOA Fees $30/ann
HOA Y/N 1
Originating Board Calgary
Year Built 1969
Annual Tax Amount $4,858
Tax Year 2024
Lot Size 7,104 Sqft
Acres 0.16
Property Description
**Open House Saturday September 14 1:00-3:00**
Welcome to this extensively renovated home situated on an oversized pie lot, in the highly sought after community of Lake Bonavista!
From the moment you first walk inside this home you'll notice the attention to detail in the custom woodwork and thoughtful design elements throughout.
The main level showcases a gorgeous slab style, white oak kitchen with a minimalist design keeping a clean, sleek appearance while not skimping out on function, with stainless steel appliances, a custom made hood fan, built in dishwasher, sleek stone countertops, and a large island perfect for both cooking and entertaining!
Adjacent to the kitchen, the dining and living areas highlight built in cabinets for loads of extra storage space and plenty of room for the family to gather. Luxury vinyl plank flooring runs throughout the main level where you’ll also find 3 well-appointed bedrooms, including a primary suite with a luxurious 2-piece ensuite.
The beautifully renovated full bathroom highlights a custom vanity, stunning tile and high end fixtures throughout.
In the basement, you’ll find a haven of comfort and versatility, featuring an incredibly large bedroom, a beautifully finished 4 piece bath, boasting a walk in tile shower, and an inviting family room.
The family room is enhanced by a custom built-in entertainment unit and bookshelves, offering a perfect space to gather for family movie nights, or have friends over for the game!
While the quaint office space may seem unassuming, don’t be fooled - it’s just as impressive as the rest of the home with it’s custom cabinetry.
The basement also saw updates in the form of a new furnace and A/C unit both installed in 2023.
Keeping on brand with the high end features on the interior, the exterior of the home saw impressive upgrades as well with all new Hardie board siding, updated windows, tongue and groove cedar soffits, a new composite deck with a drainage system installed below, and a new roof in 2019!
The back yard highlights a heated, oversized 23.5’x23.5’ garage with 220 wiring, an enormous paved parking pad for your trailer and still enough space for the kids to play while you relax in the hot tub.
Sitting within one of Calgary’s most desirable neighbourhoods you’ll have year round access to the lake, the perfect place to enjoy the beach on a hot summer day or to take the family skating on a snowy winter evening. With a community centre, shopping centre, restaurants, schools, parks, and it’s central location, the amenities of Lake Bonavista are abundant! Dont miss the opportunity to call this exceptional property your new home!
Location
Province AB
County Calgary
Area Cal Zone S
Zoning R-C1
Direction S
Rooms
Other Rooms 1
Basement Finished, Full
Interior
Interior Features Bookcases, Built-in Features, Closet Organizers, Kitchen Island, Natural Woodwork, No Smoking Home, Open Floorplan, Recessed Lighting, Stone Counters, Vinyl Windows
Heating Forced Air
Cooling Central Air
Flooring Carpet, Tile, Vinyl Plank
Fireplaces Number 1
Fireplaces Type Gas
Appliance Bar Fridge, Dryer, Electric Stove, Microwave, Range Hood, Refrigerator, Washer, Window Coverings
Laundry In Basement
Exterior
Garage Double Garage Detached, RV Access/Parking
Garage Spaces 2.0
Garage Description Double Garage Detached, RV Access/Parking
Fence Fenced
Community Features Clubhouse, Fishing, Lake, Park, Playground, Schools Nearby, Shopping Nearby, Sidewalks, Street Lights
Amenities Available Beach Access, Boating, Clubhouse, Park, Party Room, Racquet Courts, Recreation Facilities
Roof Type Asphalt Shingle
Porch Rear Porch
Lot Frontage 50.0
Parking Type Double Garage Detached, RV Access/Parking
Total Parking Spaces 2
Building
Lot Description Back Lane, Back Yard, City Lot, Pie Shaped Lot
Foundation Poured Concrete
Architectural Style Bi-Level
Level or Stories One
Structure Type Composite Siding,Wood Frame
Others
Restrictions None Known
Ownership Private
Read Less Info
Want to know what your home might be worth? Contact us for a FREE valuation!

Our team is ready to help you sell your home for the highest possible price ASAP

"My job is to find and attract mastery-based agents to the office, protect the culture, and make sure everyone is happy! "







