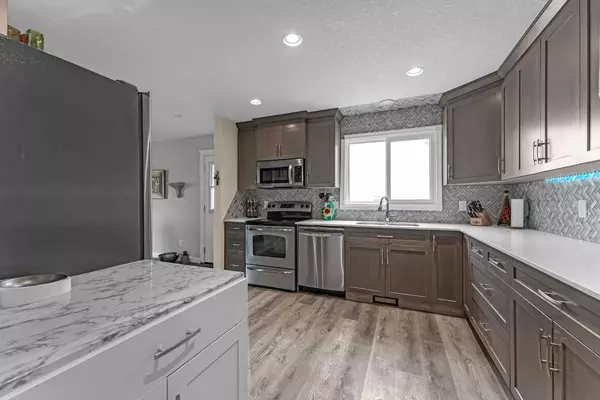$500,000
$499,999
For more information regarding the value of a property, please contact us for a free consultation.
5 Beds
3 Baths
1,199 SqFt
SOLD DATE : 09/17/2024
Key Details
Sold Price $500,000
Property Type Single Family Home
Sub Type Detached
Listing Status Sold
Purchase Type For Sale
Square Footage 1,199 sqft
Price per Sqft $417
Subdivision Meadowbrook
MLS® Listing ID A2159090
Sold Date 09/17/24
Style 4 Level Split
Bedrooms 5
Full Baths 3
Originating Board Calgary
Year Built 1981
Annual Tax Amount $3,041
Tax Year 2024
Lot Size 5,931 Sqft
Acres 0.14
Property Description
Discover your dream home in the heart of Meadowbrook! This stunning four-level split boasts 2,206 square feet of developed space, featuring 5 spacious bedrooms, 3 renovated baths, and a wealth of modern amenities—all for under $500K.
Step into the gorgeously renovated kitchen, where sleek quartz countertops, GE Profile appliances, and chic recessed lighting set the stage for culinary creativity. The open flow leads you through living spaces adorned with premium luxury vinyl plank (LVP) flooring that graces every level.
Entertain in style on the lower level, featuring a stylish wet bar and a cozy wood-burning fireplace—perfect for intimate gatherings or lively soirées. The freshly painted exterior exudes curb appeal, further enhanced by mature trees framing the property. As evening falls, gemstone eavestrough lighting on both the house and garage transforms your backyard into a magical oasis, setting the perfect ambiance for outdoor entertaining. With a natural gas hookup for your barbecue already in place, your summer nights are sure to sizzle.
Retreat upstairs to the primary suite, a serene escape boasting a private ensuite. Two additional spacious bedrooms and another full bathroom complete the upper level, where the south-facing backyard floods the home with glorious natural light.
The fully developed basement offers endless possibilities—a versatile lounge area, a workout room, and legal 5th bedroom for guests or extended family. An abundance of storage ensures everything has its place, keeping your home effortlessly organized.
Imagine customizing your south-facing backyard, a blank canvas ready for your vision of the perfect outdoor retreat. The oversized double garage (24' x 24') comes complete with built-in shelves and a workbench, while the front driveway comfortably accommodates two vehicles, providing four private parking spots in total.
Nestled in the mature, established, and highly sought-after community of Meadowbrook, this vibrant, family-oriented neighbourhood offers everything you need within walking distance—shopping, restaurants, schools, and scenic walking paths. Plus, with quick access to Highway 2, your daily commute will be a breeze.
Recent upgrades, including new windows (2019), a 50L water tank (2016), ensure peace of mind. This pet-friendly property also comes equipped with newer Samsung washer and dryer units, making it truly move-in ready. The home also features eavestrough covers for low maintenance and home ownership cost savings!
This is more than a house—it’s your next chapter, blending comfort, style, and convenience in one of Airdrie’s most desirable locations. Don’t miss out on this incredible opportunity!
Location
Province AB
County Airdrie
Zoning R1
Direction N
Rooms
Other Rooms 1
Basement Finished, Full
Interior
Interior Features Quartz Counters, Storage, Wet Bar
Heating Forced Air, Natural Gas
Cooling None
Flooring Tile, Vinyl Plank
Fireplaces Number 1
Fireplaces Type Brick Facing, Family Room, Wood Burning
Appliance Bar Fridge, Dishwasher, Electric Range, Garage Control(s), Range Hood, Refrigerator, Washer/Dryer
Laundry In Basement
Exterior
Garage Double Garage Detached
Garage Spaces 2.0
Garage Description Double Garage Detached
Fence Fenced
Community Features Park, Playground, Schools Nearby, Shopping Nearby, Sidewalks, Street Lights, Walking/Bike Paths
Roof Type Asphalt Shingle
Porch See Remarks
Lot Frontage 11.58
Parking Type Double Garage Detached
Exposure N
Total Parking Spaces 4
Building
Lot Description Back Lane, Back Yard, Fruit Trees/Shrub(s), Front Yard, Lawn, See Remarks
Foundation Poured Concrete
Architectural Style 4 Level Split
Level or Stories 4 Level Split
Structure Type Wood Frame
Others
Restrictions Airspace Restriction
Tax ID 93017225
Ownership Private
Read Less Info
Want to know what your home might be worth? Contact us for a FREE valuation!

Our team is ready to help you sell your home for the highest possible price ASAP

"My job is to find and attract mastery-based agents to the office, protect the culture, and make sure everyone is happy! "







