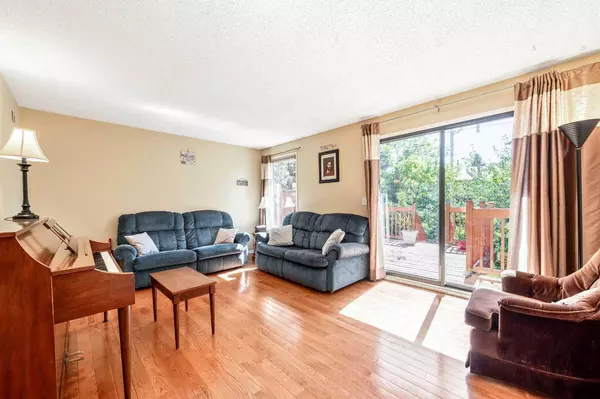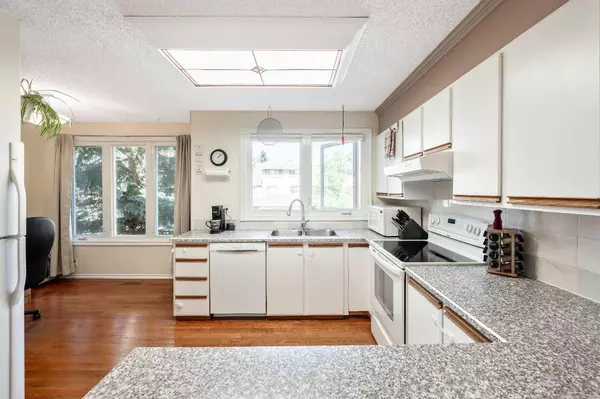$456,000
$425,000
7.3%For more information regarding the value of a property, please contact us for a free consultation.
2 Beds
2 Baths
1,291 SqFt
SOLD DATE : 09/18/2024
Key Details
Sold Price $456,000
Property Type Townhouse
Sub Type Row/Townhouse
Listing Status Sold
Purchase Type For Sale
Square Footage 1,291 sqft
Price per Sqft $353
Subdivision Woodlands
MLS® Listing ID A2163616
Sold Date 09/18/24
Style 5 Level Split
Bedrooms 2
Full Baths 1
Half Baths 1
Originating Board Calgary
Year Built 1978
Annual Tax Amount $2,351
Tax Year 2024
Lot Size 1,894 Sqft
Acres 0.04
Property Description
Step into the charm of this NO condo fee townhome nestled on a quiet street within the friendly community of Woodlands. Designed for both comfort and practicality, this 5-level split townhouse offers a unique blend of spaciousness and cozy living spaces. The heart of the home features a well-organized kitchen with extra windows, extensive counter space, and ample storage—perfect for whipping up meals and entertaining guests. Adjacent to it is a dining area that promises many enjoyable dinner parties. Unwind in the large living room or step out through the patio doors to a generous deck that overlooks a private, newly fenced yard, ideal for summer barbecues or a quiet evening under the stars. Retire to the upstairs where two spacious bedrooms await, offering a quiet retreat after a busy day. The primary bedroom, a sanctuary of peace, provides ample space for relaxation. A 4-piece bathroom complements the upper level, providing convenience and style. Need more space? The basement, accessible via a walk-up entrance, adds an extra layer of storage. Although this home awaits a few updates, its potential is undeniable. Enjoy proximity to Fish Creek Park, shops, schools, public transit and dining options—making it not just a house, but a place to call home.
Location
Province AB
County Calgary
Area Cal Zone S
Zoning M-CG d44
Direction N
Rooms
Basement Partial, Unfinished
Interior
Interior Features Closet Organizers, Kitchen Island, No Smoking Home
Heating Central, Natural Gas
Cooling None
Flooring Carpet, Ceramic Tile, Hardwood
Appliance Dryer, Garage Control(s), Refrigerator, Stove(s), Washer, Window Coverings
Laundry In Basement
Exterior
Garage Driveway, Garage Door Opener, Insulated, Single Garage Attached
Garage Spaces 1.0
Garage Description Driveway, Garage Door Opener, Insulated, Single Garage Attached
Fence Fenced
Community Features Clubhouse, Park, Playground, Schools Nearby, Shopping Nearby, Sidewalks, Street Lights, Walking/Bike Paths
Roof Type Asphalt Shingle
Porch Deck
Lot Frontage 18.01
Parking Type Driveway, Garage Door Opener, Insulated, Single Garage Attached
Total Parking Spaces 2
Building
Lot Description Back Yard, Lawn, Landscaped, Street Lighting, Treed
Foundation Poured Concrete
Architectural Style 5 Level Split
Level or Stories 5 Level Split
Structure Type Concrete,Wood Frame,Wood Siding
Others
Restrictions Easement Registered On Title,Restrictive Covenant
Tax ID 91522119
Ownership Private
Read Less Info
Want to know what your home might be worth? Contact us for a FREE valuation!

Our team is ready to help you sell your home for the highest possible price ASAP

"My job is to find and attract mastery-based agents to the office, protect the culture, and make sure everyone is happy! "







